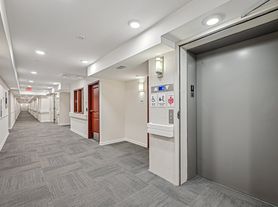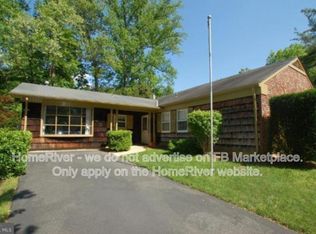Check out this rare opportunity to lease a like-new home in the sought-after Two Rivers community. Featuring a bright, open main level with luxury vinyl plank flooring, the layout includes a welcoming foyer, formal sitting area, expansive great room, dining area, gourmet kitchen, sunroom, and a mudroom leading to the garage. The chef's kitchen impresses with gas cooking, upgraded stainless steel appliances, a large center island with breakfast bar seating, and a walk-in pantry. The adjoining sunroom opens through sliding doors to the neighborhood's largest deck, perfect for relaxing or entertaining. Upstairs, the primary suite offers tray ceilings, a spa-style bath with oversized shower, double vanity, private water closet, and a spacious walk-in closet. Two secondary bedrooms each feature walk-in closets and share a full hall bath, while a fourth bedroom enjoys its own private bath. A convenient laundry room completes the upper level. The finished lower level adds a supersized recreation room, a dedicated theater room, and a fifth bedroom with walk-in closet and adjacent full bath. Walk out to the backyard from this level, which also includes generous storage space. Enjoy all the amenities Two Rivers has to offer including an outdoor pool, clubhouse, fitness and community center, tennis and basketball courts, walking trails, and more all just minutes from the new Two Rivers Elementary School and major routes to D.C., Baltimore, Fort Meade, and Annapolis.
Credit score requirement is 675+. Pets allowed, case by case with $50 monthly pet rent. No smoking allowed. Renters insurance required. $100 repair deductible. Tenant pays utilities. Owner pays association fees. Application fee is $40.
House for rent
$4,800/mo
2794 Golden Aster Pl, Odenton, MD 21113
5beds
3,336sqft
Price may not include required fees and charges.
Single family residence
Available Sat Nov 1 2025
Cats, small dogs OK
Central air
In unit laundry
Attached garage parking
Heat pump
What's special
Finished lower levelWalk-in closetSpacious walk-in closetPrivate water closetDouble vanityBright open main levelPrivate bath
- 18 days |
- -- |
- -- |
Travel times
Looking to buy when your lease ends?
Consider a first-time homebuyer savings account designed to grow your down payment with up to a 6% match & 3.83% APY.
Facts & features
Interior
Bedrooms & bathrooms
- Bedrooms: 5
- Bathrooms: 5
- Full bathrooms: 4
- 1/2 bathrooms: 1
Heating
- Heat Pump
Cooling
- Central Air
Appliances
- Included: Dishwasher, Dryer, Microwave, Oven, Refrigerator, Washer
- Laundry: In Unit
Features
- Walk In Closet
- Flooring: Carpet, Tile
Interior area
- Total interior livable area: 3,336 sqft
Property
Parking
- Parking features: Attached
- Has attached garage: Yes
- Details: Contact manager
Features
- Exterior features: Walk In Closet
Details
- Parcel number: 0414690238960
Construction
Type & style
- Home type: SingleFamily
- Property subtype: Single Family Residence
Community & HOA
Location
- Region: Odenton
Financial & listing details
- Lease term: 1 Year
Price history
| Date | Event | Price |
|---|---|---|
| 9/26/2025 | Listed for rent | $4,800$1/sqft |
Source: Zillow Rentals | ||
| 6/24/2021 | Sold | $715,685$215/sqft |
Source: Public Record | ||

