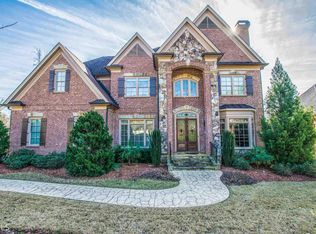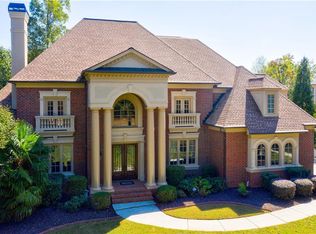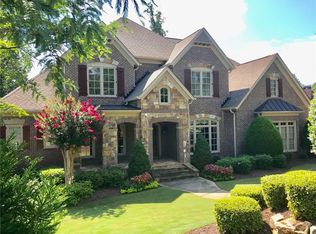Closed
$1,690,000
2794 Pebble Hill Trce, Duluth, GA 30097
7beds
8,053sqft
Single Family Residence, Residential
Built in 2009
0.71 Acres Lot
$2,332,700 Zestimate®
$210/sqft
$4,832 Estimated rent
Home value
$2,332,700
$2.01M - $2.78M
$4,832/mo
Zestimate® history
Loading...
Owner options
Explore your selling options
What's special
EXTRAORDINARY ALL BRICK OLD-WORLD MASTERPIECE BOASTING CRAFTSMANSHIP AND ARCHITECT FOUND AMONG EXECT HOMES MUCH HIGHER. WINTER LAKE VIEWS, HOME IS ALSO ACROSS THE FAMOUS 18TH FAIRWAY OF TPC! VAST ELEGANCE/ ENORMOUS WOW FACTOR, SOARING CEILINGS/ ULTRA-HI END TRIM PKG. 6 FP. OUTDOOR ENTERTAIN. HUGE PRIVATE YARD READY FOR POOL. 12-FT CEILINGS IN THE FULLY FINISHED BASEMENT! HOME THEATRE. HUGE KEEPING RM. EXPOSED BEAMS. OPEN FLOOR PLAN! TENS OF THOUSANDS IN ELEGANT UPGRADES! WORLD-CLASS FAMILY SPORT CENTER YOU CAN ENJOY.
Zillow last checked: 8 hours ago
Listing updated: February 12, 2025 at 07:12am
Listing Provided by:
Intae Kim,
IBEX IL Inc.
Bought with:
Judy Chin, 164703
Virtual Properties Realty.com
Source: FMLS GA,MLS#: 7441259
Facts & features
Interior
Bedrooms & bathrooms
- Bedrooms: 7
- Bathrooms: 9
- Full bathrooms: 7
- 1/2 bathrooms: 2
- Main level bathrooms: 1
- Main level bedrooms: 1
Primary bedroom
- Features: In-Law Floorplan
- Level: In-Law Floorplan
Bedroom
- Features: In-Law Floorplan
Primary bathroom
- Features: Soaking Tub, Whirlpool Tub
Dining room
- Features: Open Concept, Seats 12+
Kitchen
- Features: Cabinets Other, Eat-in Kitchen, Kitchen Island, Pantry Walk-In
Heating
- Central
Cooling
- Ceiling Fan(s), Central Air
Appliances
- Included: Dishwasher, Disposal, Double Oven, Gas Cooktop
Features
- Bookcases, Crown Molding
- Flooring: Hardwood
- Windows: Window Treatments, Wood Frames
- Basement: Daylight,Driveway Access,Exterior Entry,Finished,Finished Bath
- Number of fireplaces: 5
- Fireplace features: Basement, Electric, Gas Log
- Common walls with other units/homes: No Common Walls
Interior area
- Total structure area: 8,053
- Total interior livable area: 8,053 sqft
- Finished area above ground: 8,053
Property
Parking
- Total spaces: 3
- Parking features: Drive Under Main Level, Driveway, Garage
- Attached garage spaces: 3
- Has uncovered spaces: Yes
Accessibility
- Accessibility features: None
Features
- Levels: Two
- Stories: 2
- Patio & porch: Covered, Deck
- Exterior features: Balcony, Private Yard, No Dock
- Pool features: None
- Has spa: Yes
- Spa features: Bath, None
- Fencing: Fenced
- Has view: Yes
- View description: Neighborhood, Trees/Woods
- Waterfront features: None
- Body of water: None
Lot
- Size: 0.71 Acres
- Features: Back Yard, Landscaped
Details
- Additional structures: None
- Parcel number: R7158 156
- Other equipment: Home Theater, Irrigation Equipment, Satellite Dish
- Horse amenities: None
Construction
Type & style
- Home type: SingleFamily
- Architectural style: Colonial
- Property subtype: Single Family Residence, Residential
Materials
- Brick, Brick 4 Sides
- Roof: Composition,Shingle
Condition
- Resale
- New construction: No
- Year built: 2009
Utilities & green energy
- Electric: 110 Volts, 220 Volts, 220 Volts in Garage
- Sewer: Public Sewer
- Water: Public
- Utilities for property: Cable Available, Electricity Available, Natural Gas Available, Phone Available, Sewer Available, Water Available, Other
Green energy
- Energy efficient items: None
- Energy generation: None
Community & neighborhood
Security
- Security features: Fire Alarm, Security Gate, Security Guard, Smoke Detector(s)
Community
- Community features: Clubhouse, Country Club, Fitness Center, Gated, Golf, Homeowners Assoc, Lake
Location
- Region: Duluth
- Subdivision: Sugarloaf Country Club
HOA & financial
HOA
- Has HOA: Yes
- HOA fee: $2,947 annually
Other
Other facts
- Road surface type: Asphalt
Price history
| Date | Event | Price |
|---|---|---|
| 2/7/2025 | Sold | $1,690,000-6.1%$210/sqft |
Source: | ||
| 2/6/2025 | Pending sale | $1,799,000$223/sqft |
Source: | ||
| 12/20/2024 | Price change | $1,799,000-2.7%$223/sqft |
Source: | ||
| 12/2/2024 | Price change | $1,849,500-2.6%$230/sqft |
Source: | ||
| 9/29/2024 | Price change | $1,899,500-4.5%$236/sqft |
Source: | ||
Public tax history
Tax history is unavailable.
Neighborhood: 30097
Nearby schools
GreatSchools rating
- 6/10M. H. Mason Elementary SchoolGrades: PK-5Distance: 0.8 mi
- 6/10Hull Middle SchoolGrades: 6-8Distance: 1.1 mi
- 8/10Peachtree Ridge High SchoolGrades: 9-12Distance: 1.5 mi
Schools provided by the listing agent
- Elementary: Mason
- Middle: Hull
- High: Peachtree Ridge
Source: FMLS GA. This data may not be complete. We recommend contacting the local school district to confirm school assignments for this home.
Get a cash offer in 3 minutes
Find out how much your home could sell for in as little as 3 minutes with a no-obligation cash offer.
Estimated market value
$2,332,700
Get a cash offer in 3 minutes
Find out how much your home could sell for in as little as 3 minutes with a no-obligation cash offer.
Estimated market value
$2,332,700


