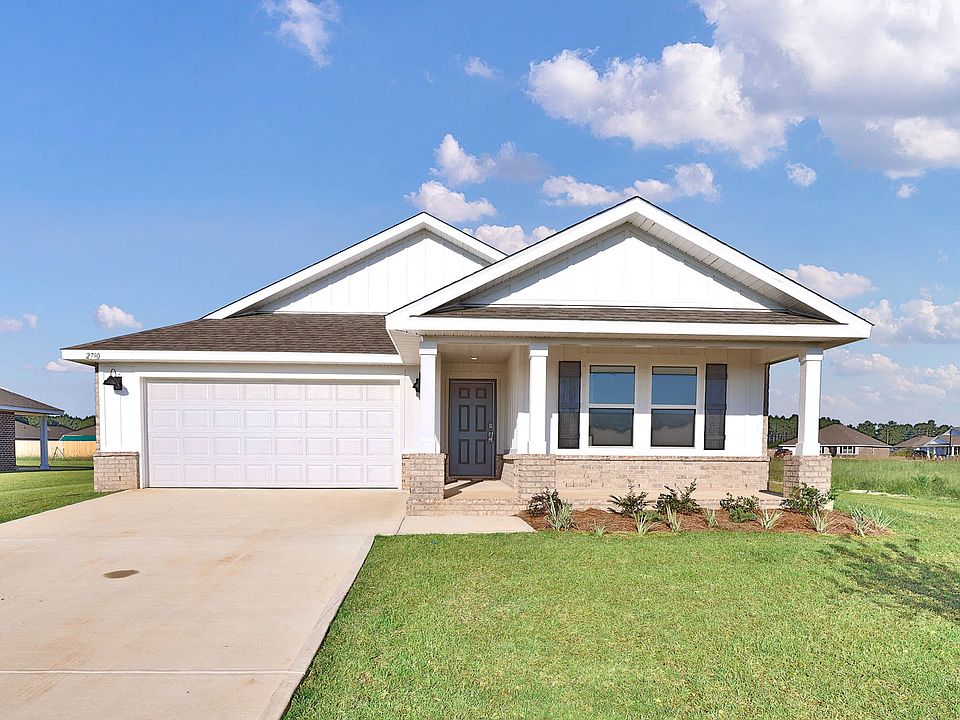Welcome to Chase Farms, a stunning new home community in Pace! The Beau floor plan is just over 1,700 square feet, offers 4-bedrooms with 2-bathrooms, a 2-car garage, and an impressive 9 ft ceilings. As you enter the home, you are met with an inviting foyer with storage, a full guest bathroom, and a hall leading to the 2nd and 3rd secondary bedrooms. Further down the hall provides access to the 2-car garage, storage, and your laundry room. Privately tucked away in this area is also the additional 4th bedroom, ideal for guest stays or a private office. The kitchen includes beautiful quartz countertops, stainless steel appliances, stylish shaker cabinetry, and a center island. The primary bedroom is tucked away off the living area and includes a spa-like ensuite bath and large walk-in closet. This home is built with our Smart Home technology package, designed to bring the ease and convenience of life right to your fingertips. As a most popular favorite, this plan is ideal for any size family. Chase Farms is the perfect blend of country living and city convenience, with nearby schools, grocery stores, shopping, and dining options. Come and experience the best of both worlds at Chase Farms!
New construction
$360,900
2795 Chevy Cir, Pace, FL 32571
4beds
1,774sqft
Single Family Residence
Built in 2025
0.33 Acres Lot
$-- Zestimate®
$203/sqft
$47/mo HOA
What's special
Spacious island barQuartz countertopsCozy breakfast nookSeparate dining areaCovered patioSpacious showerSleek stainless-steel appliances
Call: (251) 732-5665
- 359 days |
- 23 |
- 1 |
Zillow last checked: 8 hours ago
Listing updated: November 03, 2025 at 12:29pm
Listed by:
Brittany Hurst 850-754-3796,
D R Horton Realty of NW Florida, LLC
Source: PAR,MLS#: 655684
Travel times
Schedule tour
Select your preferred tour type — either in-person or real-time video tour — then discuss available options with the builder representative you're connected with.
Facts & features
Interior
Bedrooms & bathrooms
- Bedrooms: 4
- Bathrooms: 2
- Full bathrooms: 2
Dining room
- Level: First
- Area: 120
- Dimensions: 15 x 8
Living room
- Level: First
- Area: 414
- Dimensions: 18 x 23
Heating
- Central
Cooling
- Central Air
Appliances
- Included: Electric Water Heater, Built In Microwave, Dishwasher
- Laundry: Inside, W/D Hookups
Features
- Bar, Recessed Lighting
- Flooring: Vinyl, Carpet
- Windows: Double Pane Windows, Shutters
- Has basement: No
Interior area
- Total structure area: 1,774
- Total interior livable area: 1,774 sqft
Property
Parking
- Total spaces: 2
- Parking features: 2 Car Garage, Front Entrance, Garage Door Opener
- Garage spaces: 2
Features
- Levels: One
- Stories: 1
- Patio & porch: Covered
- Pool features: None
Lot
- Size: 0.33 Acres
- Features: Central Access
Details
- Parcel number: 012n30059400a000070
- Zoning description: Res Single
Construction
Type & style
- Home type: SingleFamily
- Architectural style: Craftsman
- Property subtype: Single Family Residence
Materials
- Frame
- Foundation: Slab
- Roof: Shingle
Condition
- Under Construction
- New construction: Yes
- Year built: 2025
Details
- Builder name: D.R. Horton
- Warranty included: Yes
Utilities & green energy
- Electric: Circuit Breakers, Copper Wiring
- Sewer: Septic Tank
- Utilities for property: Cable Available
Community & HOA
Community
- Security: Smoke Detector(s)
- Subdivision: Chase Farms
HOA
- Has HOA: Yes
- Services included: Association
- HOA fee: $561 annually
Location
- Region: Pace
Financial & listing details
- Price per square foot: $203/sqft
- Tax assessed value: $30,000
- Annual tax amount: $372
- Price range: $360.9K - $360.9K
- Date on market: 11/26/2024
- Cumulative days on market: 360 days
- Road surface type: Paved
About the community
Welcome to Chase Farms, a stunning new home community in Pace, Florida, offering a perfect balance of rural charm and modern convenience. Located near top-rated schools, grocery stores, shopping centers, and local dining, Chase Farms provides easy access to everything you need while maintaining a peaceful, small-town atmosphere.
This thoughtfully designed community features a selection of popular D.R. Horton floorplans, including the Cali, Lismore, Lakeside, McKenzie, Ozark and Sawyer. With homes ranging from 1,568 to 3,000 square feet, there's a layout to suit every lifestyle-from growing families to empty nesters.
Each home at Chase Farms is built with elegant interior features such as stainless steel appliances, quartz countertops, shaker-style cabinetry, and durable wood-look vinyl plank flooring in all common areas and bathrooms.
Your new home also comes equipped with our signature Home is Connected® smart home package, offering advanced technology for convenience and peace of mind. Stay in control with devices like the Amazon Echo Dot, Smart Switch, Honeywell Thermostat, and more-all included to keep you connected to the people and places you value most.
If you're searching for new construction homes in Pace, FL, Chase Farms offers modern living, quality craftsmanship, and an ideal location in one of Santa Rosa County's most sought-after areas.
Schedule your personal tour today by contacting one of our experienced Sales Agents and find your dream home at Chase Farms.
Source: DR Horton

