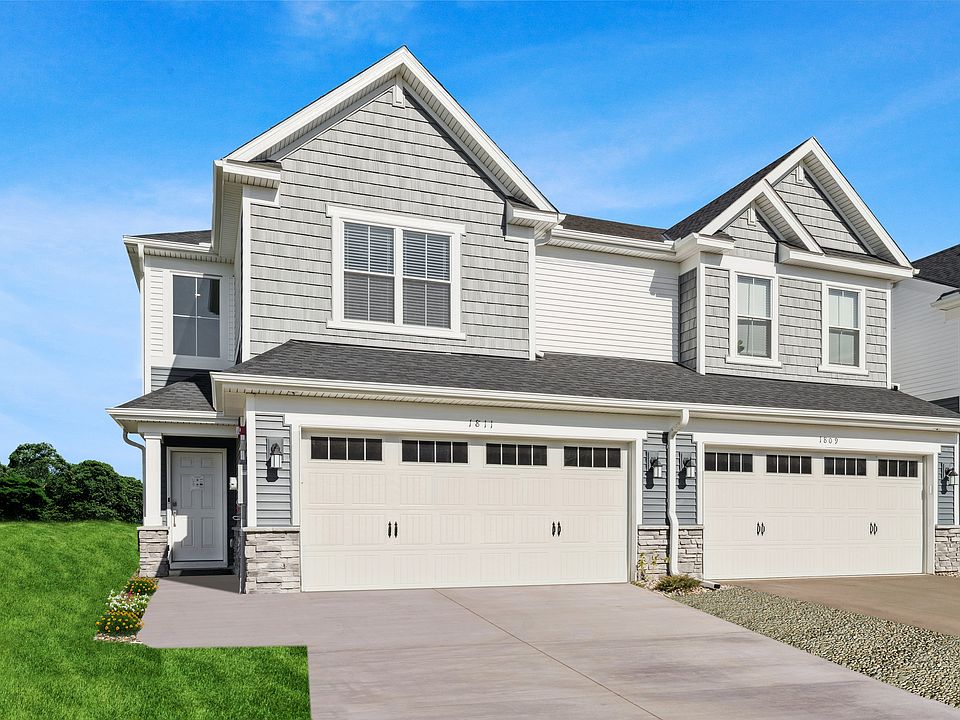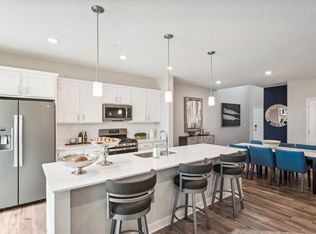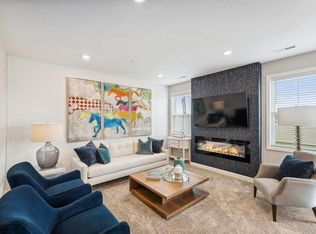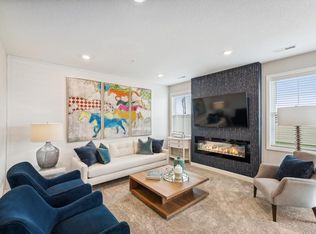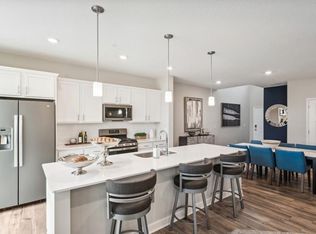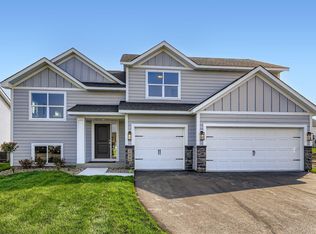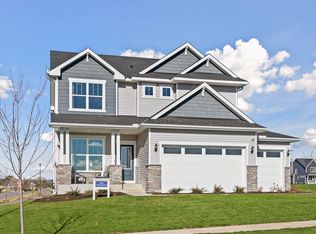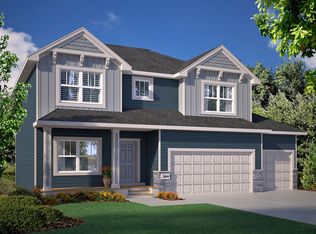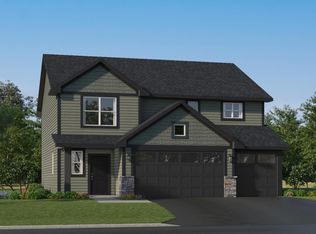2795 Downing Ave, Shakopee, MN 55379
What's special
- 61 days |
- 89 |
- 2 |
Zillow last checked: 8 hours ago
Listing updated: October 15, 2025 at 03:06am
Lennar Minnesota 952-373-0485,
Lennar Sales Corp
Travel times
Schedule tour
Select your preferred tour type — either in-person or real-time video tour — then discuss available options with the builder representative you're connected with.
Facts & features
Interior
Bedrooms & bathrooms
- Bedrooms: 4
- Bathrooms: 3
- Full bathrooms: 1
- 3/4 bathrooms: 1
- 1/2 bathrooms: 1
Rooms
- Room types: Dining Room, Family Room, Kitchen, Bedroom 1, Bedroom 2, Bedroom 3, Bedroom 4, Flex Room
Bedroom 1
- Level: Upper
- Area: 196 Square Feet
- Dimensions: 14x14
Bedroom 2
- Level: Upper
- Area: 110 Square Feet
- Dimensions: 11x10
Bedroom 3
- Level: Upper
- Area: 121 Square Feet
- Dimensions: 11x11
Bedroom 4
- Level: Upper
- Area: 121 Square Feet
- Dimensions: 11x11
Dining room
- Level: Main
- Area: 130 Square Feet
- Dimensions: 10x13
Family room
- Level: Main
- Area: 272 Square Feet
- Dimensions: 17x16
Flex room
- Level: Main
- Area: 143 Square Feet
- Dimensions: 11x13
Kitchen
- Level: Main
- Area: 143 Square Feet
- Dimensions: 11x13
Heating
- Forced Air
Cooling
- Central Air
Appliances
- Included: Air-To-Air Exchanger, Dishwasher, Disposal, Humidifier, Microwave, Range, Refrigerator
Features
- Basement: Daylight,Unfinished
- Number of fireplaces: 1
- Fireplace features: Family Room, Gas
Interior area
- Total structure area: 2,271
- Total interior livable area: 2,271 sqft
- Finished area above ground: 2,271
- Finished area below ground: 0
Property
Parking
- Total spaces: 3
- Parking features: Attached, Asphalt
- Attached garage spaces: 3
Accessibility
- Accessibility features: None
Features
- Levels: Two
- Stories: 2
- Patio & porch: Front Porch
Lot
- Size: 8,276.4 Square Feet
- Features: Sod Included in Price
Details
- Foundation area: 1100
- Parcel number: TBD
- Zoning description: Residential-Single Family
Construction
Type & style
- Home type: SingleFamily
- Property subtype: Single Family Residence
Materials
- Brick/Stone, Vinyl Siding
- Roof: Asphalt
Condition
- Age of Property: 2
- New construction: Yes
- Year built: 2023
Details
- Builder name: LENNAR
Utilities & green energy
- Electric: 200+ Amp Service
- Gas: Natural Gas
- Sewer: City Sewer/Connected
- Water: City Water/Connected
Community & HOA
Community
- Subdivision: Summerland Place : Liberty Collection
HOA
- Has HOA: Yes
- Services included: Other
- HOA fee: $200 annually
- HOA name: Summergate
- HOA phone: 952-898-3460
Location
- Region: Shakopee
Financial & listing details
- Price per square foot: $268/sqft
- Date on market: 10/14/2025
- Cumulative days on market: 14 days
About the community
Source: Lennar Homes
2 homes in this community
Available homes
| Listing | Price | Bed / bath | Status |
|---|---|---|---|
Current home: 2795 Downing Ave | $608,677 | 4 bed / 3 bath | Available |
| 2239 Tyrone Dr | $379,750 | 3 bed / 3 bath | Available |
Source: Lennar Homes
Contact builder

By pressing Contact builder, you agree that Zillow Group and other real estate professionals may call/text you about your inquiry, which may involve use of automated means and prerecorded/artificial voices and applies even if you are registered on a national or state Do Not Call list. You don't need to consent as a condition of buying any property, goods, or services. Message/data rates may apply. You also agree to our Terms of Use.
Learn how to advertise your homesEstimated market value
Not available
Estimated sales range
Not available
Not available
Price history
| Date | Event | Price |
|---|---|---|
| 11/17/2025 | Price change | $374,990-38.4%$165/sqft |
Source: | ||
| 10/14/2025 | Price change | $608,677+62.8%$268/sqft |
Source: | ||
| 10/12/2025 | Price change | $373,990+0.3%$165/sqft |
Source: | ||
| 9/18/2025 | Price change | $372,990+0.3%$164/sqft |
Source: | ||
| 9/9/2025 | Price change | $371,990+0.5%$164/sqft |
Source: | ||
Public tax history
Monthly payment
Neighborhood: 55379
Nearby schools
GreatSchools rating
- 8/10Sun Path Elementary SchoolGrades: K-5Distance: 0.5 mi
- 5/10Shakopee East Junior High SchoolGrades: 6-8Distance: 1.1 mi
- 7/10Shakopee Senior High SchoolGrades: 9-12Distance: 1.9 mi
Schools provided by the builder
- Elementary: Eagle Creek Elementary School
- Middle: East Middle School
- High: Shakopee Senior High School
- District: Shakopee Public Schools ISD 720
Source: Lennar Homes. This data may not be complete. We recommend contacting the local school district to confirm school assignments for this home.
