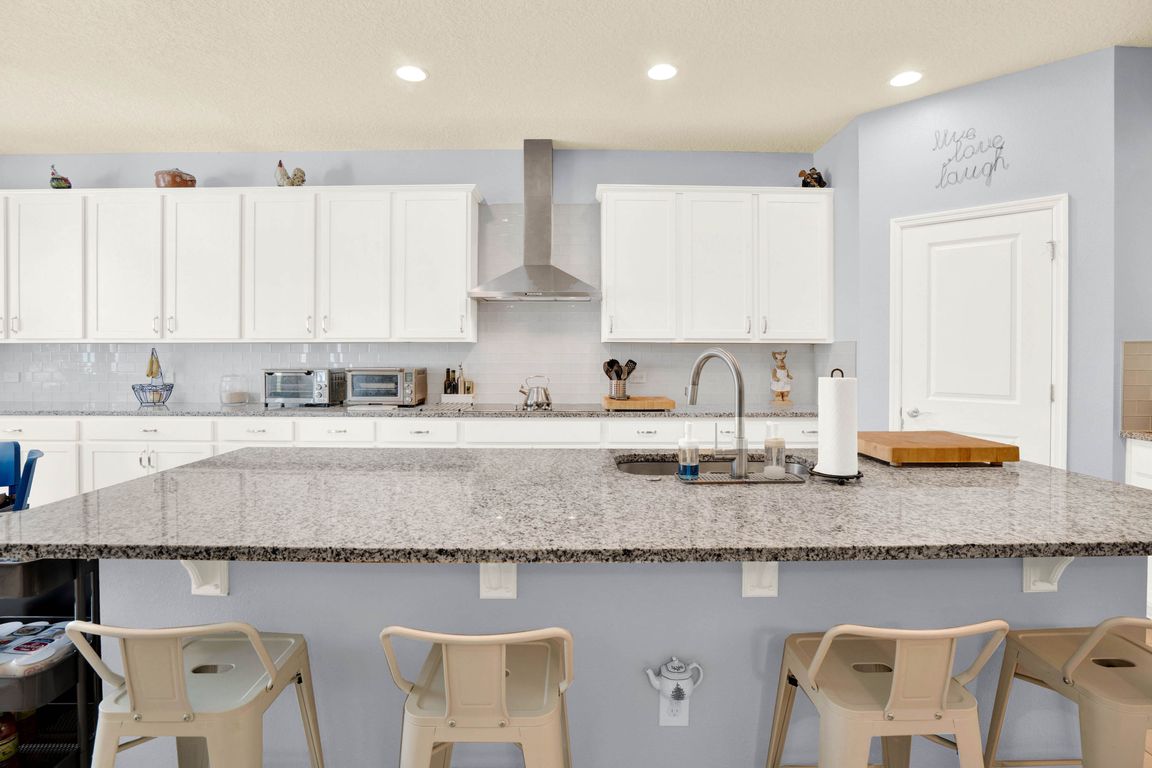
PendingPrice cut: $10.1K (5/29)
$514,900
4beds
2,492sqft
2795 Westyn Cove Ln, Ocoee, FL 34761
4beds
2,492sqft
Single family residence
Built in 2017
6,098 sqft
2 Attached garage spaces
$207 price/sqft
$200 monthly HOA fee
What's special
Granite counter extensionElegant custom paversOpen layoutCustom blindsSoaking tubTile flooringFormal dining area
Under contract-accepting backup offers. Welcome to this beautifully upgraded home located in Eagles Landing at Westyn Bay. Offering 4 bedrooms, 2.5 bathrooms, and 2,492 square feet of well-designed living space, this property is the perfect blend of comfort, style, and functionality. As you arrive, you’ll be greeted by lush, manicured landscaping ...
- 132 days
- on Zillow |
- 151 |
- 2 |
Source: Stellar MLS,MLS#: O6297933 Originating MLS: Orlando Regional
Originating MLS: Orlando Regional
Travel times
Kitchen
Living Room
Primary Bedroom
Zillow last checked: 7 hours ago
Listing updated: July 21, 2025 at 04:18pm
Listing Provided by:
Veronica Figueroa 407-519-3980,
EXP REALTY LLC 888-883-8509,
Danny Pena 407-863-9638,
EXP REALTY LLC
Source: Stellar MLS,MLS#: O6297933 Originating MLS: Orlando Regional
Originating MLS: Orlando Regional

Facts & features
Interior
Bedrooms & bathrooms
- Bedrooms: 4
- Bathrooms: 3
- Full bathrooms: 2
- 1/2 bathrooms: 1
Rooms
- Room types: Attic, Den/Library/Office, Dining Room, Utility Room
Primary bedroom
- Features: Walk-In Closet(s)
- Level: First
- Area: 196 Square Feet
- Dimensions: 14x14
Bedroom 2
- Features: Built-in Closet
- Level: First
- Area: 143 Square Feet
- Dimensions: 11x13
Bedroom 3
- Features: Built-in Closet
- Level: First
- Area: 100 Square Feet
- Dimensions: 10x10
Bedroom 4
- Features: Built-in Closet
- Level: First
- Area: 110 Square Feet
- Dimensions: 10x11
Balcony porch lanai
- Level: First
- Area: 240 Square Feet
- Dimensions: 16x15
Dinette
- Level: First
- Area: 120 Square Feet
- Dimensions: 12x10
Dining room
- Level: First
- Area: 143 Square Feet
- Dimensions: 11x13
Kitchen
- Level: First
- Area: 216 Square Feet
- Dimensions: 18x12
Living room
- Level: First
- Area: 306 Square Feet
- Dimensions: 17x18
Heating
- Central, Electric
Cooling
- Central Air
Appliances
- Included: Oven, Cooktop, Dishwasher, Disposal, Microwave, Range, Range Hood, Refrigerator
- Laundry: Inside, Laundry Room
Features
- Ceiling Fan(s), Eating Space In Kitchen, High Ceilings, Kitchen/Family Room Combo, Open Floorplan, Primary Bedroom Main Floor, Solid Surface Counters, Stone Counters, Thermostat, Tray Ceiling(s), Walk-In Closet(s)
- Flooring: Ceramic Tile
- Doors: French Doors
- Windows: Blinds
- Has fireplace: No
Interior area
- Total structure area: 3,186
- Total interior livable area: 2,492 sqft
Video & virtual tour
Property
Parking
- Total spaces: 2
- Parking features: Driveway, Garage Door Opener, On Street
- Attached garage spaces: 2
- Has uncovered spaces: Yes
- Details: Garage Dimensions: 25x20
Features
- Levels: One
- Stories: 1
- Patio & porch: Covered, Deck, Enclosed, Patio, Porch, Rear Porch, Screened
- Exterior features: Irrigation System, Lighting, Sidewalk
- Waterfront features: Lake, Lake Privileges
- Body of water: LAKE APOPKA
Lot
- Size: 6,098 Square Feet
- Features: In County, Near Public Transit, Sidewalk
- Residential vegetation: Mature Landscaping
Details
- Parcel number: 312128238300220
- Zoning: R-1AA
- Special conditions: None
Construction
Type & style
- Home type: SingleFamily
- Architectural style: Traditional
- Property subtype: Single Family Residence
Materials
- Block, Stucco
- Foundation: Slab
- Roof: Shingle
Condition
- New construction: No
- Year built: 2017
Utilities & green energy
- Sewer: Public Sewer
- Water: Public
- Utilities for property: BB/HS Internet Available, Cable Available, Cable Connected, Electricity Available, Electricity Connected, Public
Community & HOA
Community
- Features: Dock, Fishing, Lake, Water Access, Clubhouse, Deed Restrictions, Dog Park, Fitness Center, Gated Community - Guard, Park, Playground, Pool, Sidewalks, Tennis Court(s)
- Subdivision: EAGLES LANDING
HOA
- Has HOA: Yes
- Amenities included: Basketball Court, Clubhouse, Fitness Center, Gated, Park, Pickleball Court(s), Playground, Pool, Tennis Court(s)
- Services included: 24-Hour Guard, Community Pool, Maintenance Grounds, Pool Maintenance, Private Road, Recreational Facilities
- HOA fee: $200 monthly
- HOA name: Westyn Bay Community Association/Leland Management
- HOA phone: 407-479-3726
- Pet fee: $0 monthly
Location
- Region: Ocoee
Financial & listing details
- Price per square foot: $207/sqft
- Tax assessed value: $442,032
- Annual tax amount: $4,712
- Date on market: 4/8/2025
- Listing terms: Cash,Conventional,FHA,Other,VA Loan
- Ownership: Fee Simple
- Total actual rent: 0
- Electric utility on property: Yes
- Road surface type: Paved