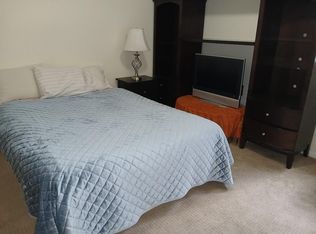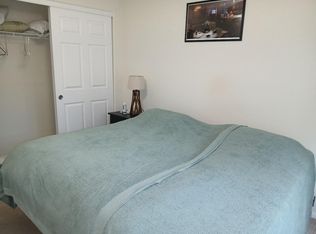Sold for $640,000 on 09/22/25
$640,000
2796 S Jebel Way, Aurora, CO 80013
5beds
2,872sqft
Residential-Detached, Residential
Built in 2007
10,019 Square Feet Lot
$633,900 Zestimate®
$223/sqft
$3,236 Estimated rent
Home value
$633,900
$596,000 - $678,000
$3,236/mo
Zestimate® history
Loading...
Owner options
Explore your selling options
What's special
** Back on the market! ** Buyer's financing fell through. * Brand new roof installed 8/22/2025. * Over $60,000 in custom upgrades! Almost a quarter acre cul-de-sac lot. The secluded backyard features a large custom covered deck, lower covered patio with modern freestanding open fireplace, ideal for entertainment or relaxing. From the left of the entry is a large office with French doors and the living room/dining room area. Throughout the main level living area, enjoy the warmth of the exotic 3/4" solid hardwood flooring! Further in is the fully updated kitchen with granite counters, stainless appliances, large island and informal dining area. This open floor plan has the kitchen facing the large great room with decorative stone gas fireplace. The main level primary suite includes a walk-in closet and newly updated 5-piece bathroom with frameless shower! There are also two secondary bedrooms, a full bathroom and laundry to finish out the main floor. The full finished basement includes a large bonus room with its own gas fireplace, two additional large bedrooms, and a beautifully updated 3/4 bath with dual vanities. The home is conveniently located just a short walk to the community pool and elementary school.
Zillow last checked: 8 hours ago
Listing updated: September 25, 2025 at 11:25am
Listed by:
Perry Hillegas 720-270-0040,
C3 Real Estate Solutions, LLC
Bought with:
Corey Vincent
Source: IRES,MLS#: 1038911
Facts & features
Interior
Bedrooms & bathrooms
- Bedrooms: 5
- Bathrooms: 3
- Full bathrooms: 2
- 3/4 bathrooms: 1
- Main level bedrooms: 3
Primary bedroom
- Area: 221
- Dimensions: 17 x 13
Bedroom 2
- Area: 140
- Dimensions: 14 x 10
Bedroom 3
- Area: 140
- Dimensions: 14 x 10
Bedroom 4
- Area: 140
- Dimensions: 14 x 10
Bedroom 5
- Area: 220
- Dimensions: 20 x 11
Dining room
- Area: 126
- Dimensions: 14 x 9
Family room
- Area: 288
- Dimensions: 18 x 16
Kitchen
- Area: 126
- Dimensions: 14 x 9
Living room
- Area: 126
- Dimensions: 14 x 9
Heating
- Forced Air
Cooling
- Central Air
Appliances
- Included: Electric Range/Oven, Dishwasher, Refrigerator, Washer, Dryer, Microwave, Disposal
- Laundry: Washer/Dryer Hookups, Main Level
Features
- Study Area, Satellite Avail, High Speed Internet, Eat-in Kitchen, Cathedral/Vaulted Ceilings, Open Floorplan, Walk-In Closet(s), Kitchen Island, High Ceilings, Open Floor Plan, Walk-in Closet, 9ft+ Ceilings
- Flooring: Wood, Wood Floors, Carpet
- Doors: 6-Panel Doors, French Doors
- Windows: Window Coverings, Bay Window(s), Double Pane Windows, Bay or Bow Window
- Basement: Partial,Partially Finished,Crawl Space,Structural Floor,Built-In Radon
- Has fireplace: Yes
- Fireplace features: 2+ Fireplaces, Gas, Electric, Living Room, Basement
Interior area
- Total structure area: 2,872
- Total interior livable area: 2,872 sqft
- Finished area above ground: 1,953
- Finished area below ground: 919
Property
Parking
- Total spaces: 2
- Parking features: Garage Door Opener
- Attached garage spaces: 2
- Details: Garage Type: Attached
Accessibility
- Accessibility features: Level Lot, Accessible Hallway(s), Accessible Doors, Accessible Entrance, Main Floor Bath, Accessible Bedroom, Stall Shower, Main Level Laundry
Features
- Stories: 1
- Patio & porch: Patio, Deck
- Exterior features: Lighting
- Fencing: Fenced,Wood
Lot
- Size: 10,019 sqft
- Features: Curbs, Gutters, Sidewalks, Fire Hydrant within 500 Feet, Lawn Sprinkler System, Mineral Rights Excluded, Cul-De-Sac, Level, Abuts Public Open Space, Within City Limits
Details
- Additional structures: Kennel/Dog Run
- Parcel number: 197535205010
- Zoning: RES
- Special conditions: Private Owner
Construction
Type & style
- Home type: SingleFamily
- Architectural style: Ranch
- Property subtype: Residential-Detached, Residential
Materials
- Wood/Frame, Stone, Composition Siding
- Roof: Composition,Fiberglass
Condition
- Not New, Previously Owned
- New construction: No
- Year built: 2007
Utilities & green energy
- Electric: Electric, Xcel Energy
- Gas: Natural Gas, Xcel Energy
- Sewer: City Sewer
- Water: City Water, City of Aurora
- Utilities for property: Natural Gas Available, Electricity Available, Cable Available, Trash: Waste Connections
Community & neighborhood
Community
- Community features: Clubhouse, Pool, Playground, Park, Hiking/Biking Trails
Location
- Region: Aurora
- Subdivision: The Conservatory
HOA & financial
HOA
- Has HOA: Yes
- HOA fee: $50 monthly
- Services included: Common Amenities, Trash, Management
Other
Other facts
- Road surface type: Paved, Asphalt
Price history
| Date | Event | Price |
|---|---|---|
| 9/22/2025 | Sold | $640,000$223/sqft |
Source: | ||
| 8/24/2025 | Pending sale | $640,000$223/sqft |
Source: | ||
| 8/20/2025 | Listed for sale | $640,000$223/sqft |
Source: | ||
| 7/26/2025 | Pending sale | $640,000$223/sqft |
Source: | ||
| 7/17/2025 | Listed for sale | $640,000+4.9%$223/sqft |
Source: | ||
Public tax history
| Year | Property taxes | Tax assessment |
|---|---|---|
| 2024 | $4,802 -9.1% | $42,438 -8.9% |
| 2023 | $5,280 -3% | $46,571 +35.2% |
| 2022 | $5,444 | $34,437 -2.8% |
Find assessor info on the county website
Neighborhood: Conservatory
Nearby schools
GreatSchools rating
- 8/10Aurora Frontier K-8Grades: PK-8Distance: 0.6 mi
- 5/10Vista Peak 9-12 PreparatoryGrades: 9-12Distance: 4.8 mi
Schools provided by the listing agent
- Elementary: Aurora Frontier
- Middle: Aurora Frontier
- High: Vista Peak
Source: IRES. This data may not be complete. We recommend contacting the local school district to confirm school assignments for this home.
Get a cash offer in 3 minutes
Find out how much your home could sell for in as little as 3 minutes with a no-obligation cash offer.
Estimated market value
$633,900
Get a cash offer in 3 minutes
Find out how much your home could sell for in as little as 3 minutes with a no-obligation cash offer.
Estimated market value
$633,900

