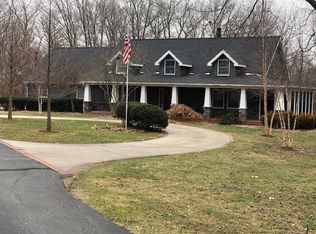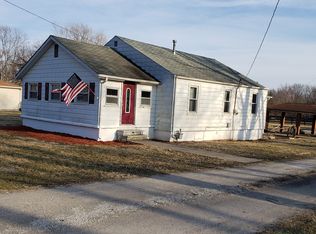Mt. Zion Acreage!! Gorgeous rustic contemporary nestled on nearly 4 acres of private, wooded lot. Wonder down winding paths with beautiful landscaping, perennials, bird houses, a covered swing porch at the back of the propety. Amazing arched bridge takes you to all of this and more! Updates include kitchen with maple cabinets, granite and pendant lighting over island. Gas cooktop. Newer wood floors throughout most of main floor. Attractive pattern laid ceramic tile in kitchen and baths. Vaulted ceilings have loft area in center of home. Floor to ceiling windows on the south overlook all of this natural landscape. Very spacious master with double door entry to updated bath, his and her walk-in closets. Large 2-tiered deck enters from either kitchen or master bedroom. Fire pit in backyard. 2x6 exterior walls. Andersen windows. A/C and furnace 5 years old. WH about 9 years old. 12 x 16 shed built 2015.
This property is off market, which means it's not currently listed for sale or rent on Zillow. This may be different from what's available on other websites or public sources.

