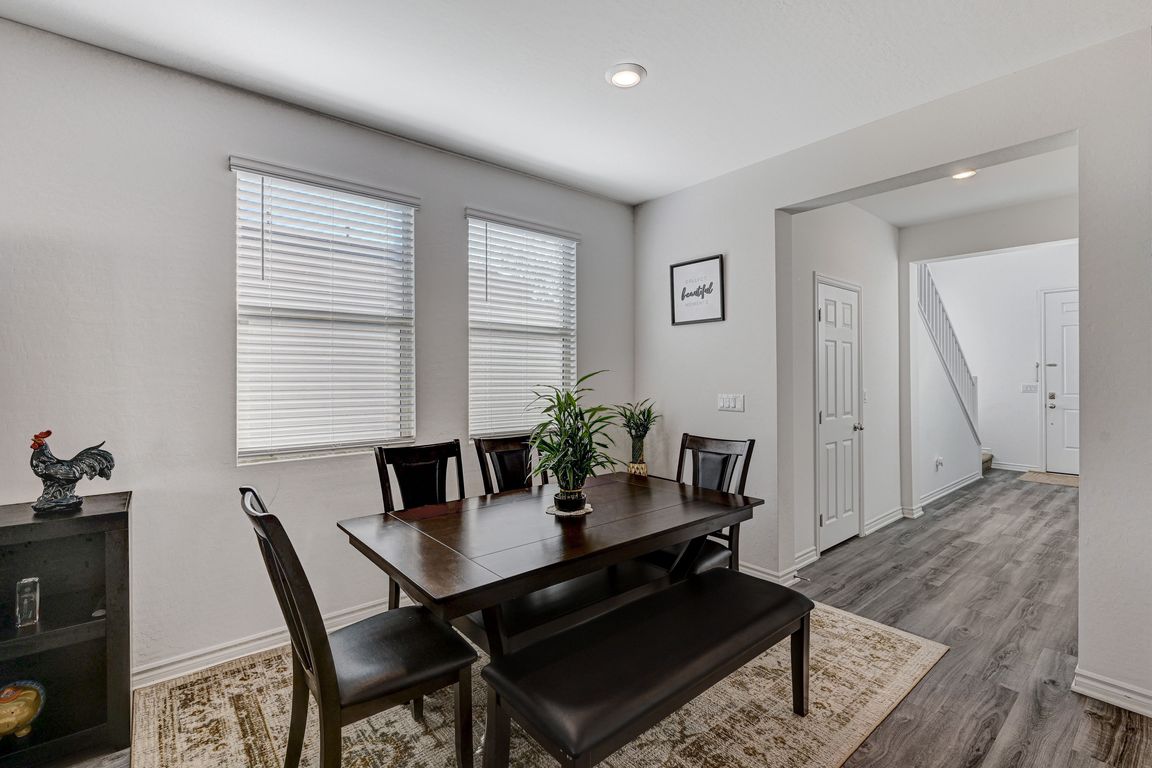
ActivePrice cut: $10K (10/1)
$465,000
4beds
2,275sqft
2796 Sipe Springs St, Las Vegas, NV 89142
4beds
2,275sqft
Single family residence
Built in 2019
3,920 sqft
2 Attached garage spaces
$204 price/sqft
$71 monthly HOA fee
What's special
Covered patioAdded gazeboNew flooring
This stunning residence boasts numerous upgrades and features , including a full bathroom and a bedroom located in the main floor.Enjoy the luxury of new flooring through downstairs enhancing the home's modern appeal. Step outside to discover a covered patio and an added gazebo , perfect for relaxing entertainment an ...
- 193 days |
- 404 |
- 12 |
Source: LVR,MLS#: 2679401 Originating MLS: Greater Las Vegas Association of Realtors Inc
Originating MLS: Greater Las Vegas Association of Realtors Inc
Travel times
Kitchen
Living Room
Primary Bedroom
Zillow last checked: 8 hours ago
Listing updated: November 09, 2025 at 01:15pm
Listed by:
Maria M. Riderelli S.0169222 (702)806-8084,
Realty ONE Group, Inc
Source: LVR,MLS#: 2679401 Originating MLS: Greater Las Vegas Association of Realtors Inc
Originating MLS: Greater Las Vegas Association of Realtors Inc
Facts & features
Interior
Bedrooms & bathrooms
- Bedrooms: 4
- Bathrooms: 3
- Full bathrooms: 2
- 3/4 bathrooms: 1
Primary bedroom
- Description: Walk-In Closet(s)
- Dimensions: 14x17
Bedroom 2
- Description: Closet
- Dimensions: 11x12
Bedroom 3
- Description: Ceiling Light,Closet
- Dimensions: 11x14
Bedroom 4
- Description: Ceiling Light,Closet
- Dimensions: 11x10
Primary bathroom
- Description: Separate Shower,Separate Tub
Dining room
- Description: Family Room/Dining Combo
- Dimensions: 8x6
Kitchen
- Description: Luxury Vinyl Plank
Living room
- Description: Entry Foyer
- Dimensions: 15x17
Heating
- Central, Electric
Cooling
- Central Air, Electric
Appliances
- Included: Dryer, Disposal, Gas Range, Microwave, Refrigerator, Water Heater, Washer
- Laundry: Electric Dryer Hookup, Upper Level
Features
- Bedroom on Main Level
- Flooring: Carpet, Luxury Vinyl Plank
- Windows: Double Pane Windows, Low-Emissivity Windows
- Has fireplace: No
Interior area
- Total structure area: 2,275
- Total interior livable area: 2,275 sqft
Video & virtual tour
Property
Parking
- Total spaces: 2
- Parking features: Attached, Garage, Private
- Attached garage spaces: 2
Features
- Stories: 2
- Patio & porch: Covered, Patio
- Exterior features: Barbecue, Patio, Private Yard
- Fencing: Block,Back Yard
- Has view: Yes
- View description: None
Lot
- Size: 3,920.4 Square Feet
- Features: Desert Landscaping, Landscaped, < 1/4 Acre
Details
- Parcel number: 16110610071
- Zoning description: Single Family
- Special conditions: Short Sale
- Horse amenities: None
Construction
Type & style
- Home type: SingleFamily
- Architectural style: Two Story
- Property subtype: Single Family Residence
- Attached to another structure: Yes
Materials
- Block, Frame, Stucco, Drywall
- Roof: Pitched
Condition
- Resale
- Year built: 2019
Utilities & green energy
- Sewer: Public Sewer
- Water: Public
- Utilities for property: Underground Utilities
Green energy
- Energy efficient items: Windows, Solar Panel(s)
Community & HOA
Community
- Security: Fire Sprinkler System
- Subdivision: Edgewood Phase 1
HOA
- Has HOA: Yes
- Amenities included: Gated, Park
- Services included: Common Areas, Taxes
- HOA fee: $71 monthly
- HOA name: Camco
- HOA phone: 702-531-3382
Location
- Region: Las Vegas
Financial & listing details
- Price per square foot: $204/sqft
- Tax assessed value: $430,700
- Annual tax amount: $3,947
- Date on market: 5/1/2025
- Listing agreement: Exclusive Right To Sell
- Listing terms: Cash,Conventional,FHA,VA Loan
- Ownership: Single Family Residential