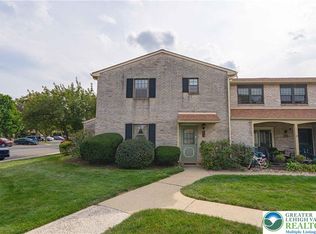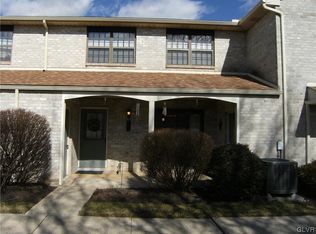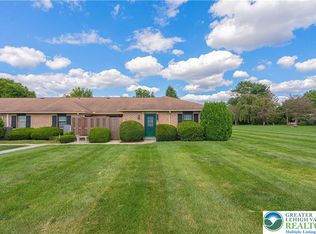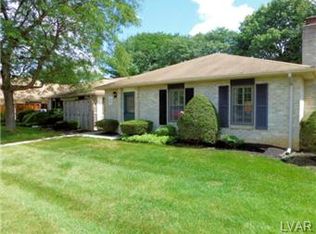Sold for $257,000 on 12/05/25
$257,000
2796 Springhaven Pl, Macungie, PA 18062
3beds
1,424sqft
Multi Family, Single Family Residence
Built in 1980
-- sqft lot
$257,200 Zestimate®
$180/sqft
$2,403 Estimated rent
Home value
$257,200
$237,000 - $280,000
$2,403/mo
Zestimate® history
Loading...
Owner options
Explore your selling options
What's special
Welcome to the beautifully maintained home in the highly desirable Fairways at Brookside community.
This 3 bedroom, 2 full bath home offers the ease of one level living in a peaceful, amenity rich neighborhood. Whether you're looking to simplify your lifestyle, downsize without compromise, or settle into a low maintenance home, this property checks all the boxes.
Step inside to find a bright and open floor plan with spacious living and dining areas, perfect for everyday living and entertaining alike. The kitchen offers plenty of counter space and cabinetry, making meal prep a breeze. The primary suite features a walk-in closet and a private en suite bath, while two additional bedrooms provide space for guests, a home office, or hobbies. One of the standout features of this home is the private, fenced in patio a quiet outdoor space ideal for relaxing with a morning coffee, gardening, or hosting friends. And with the HOA taking care of lawn care, exterior maintenance, trash, and access to the community clubhouse, you’ll have more time to enjoy the things that matter most. Located in the heart of Lower Macungie, Fairways at Brookside offers a quiet yet convenient lifestyle just minutes from shopping, dining, parks, healthcare, and major commuter routes. Don't miss your chance to live in one of the area's most sought after communities schedule your private showing today.
Zillow last checked: 8 hours ago
Listing updated: December 08, 2025 at 07:05am
Listed by:
Robyn L. Brozena 610-248-9987,
Weichert Realtors
Bought with:
Sarah G. Kaczor, RS344681
Weichert Realtors
Source: GLVR,MLS#: 762574 Originating MLS: Lehigh Valley MLS
Originating MLS: Lehigh Valley MLS
Facts & features
Interior
Bedrooms & bathrooms
- Bedrooms: 3
- Bathrooms: 2
- Full bathrooms: 2
Primary bedroom
- Level: First
- Dimensions: 16.00 x 12.00
Bedroom
- Level: First
- Dimensions: 9.00 x 11.00
Bedroom
- Level: First
- Dimensions: 14.00 x 11.00
Foyer
- Level: First
- Dimensions: 4.00 x 4.00
Other
- Level: First
- Dimensions: 4.00 x 6.00
Other
- Level: First
- Dimensions: 8.00 x 6.00
Kitchen
- Level: First
- Dimensions: 8.00 x 12.00
Laundry
- Level: First
- Dimensions: 5.00 x 8.00
Living room
- Level: First
- Dimensions: 13.00 x 24.00
Heating
- Electric, Forced Air, Heat Pump
Cooling
- Central Air
Appliances
- Included: Dishwasher, Electric Oven, Electric Range, Electric Water Heater, Refrigerator
- Laundry: Main Level
Features
- Attic, Dining Area, Handicap Access, Mud Room, Family Room Main Level, Storage, Utility Room, Window Treatments
- Flooring: Carpet, Tile, Vinyl
- Windows: Drapes, Screens
- Basement: None
Interior area
- Total interior livable area: 1,424 sqft
- Finished area above ground: 1,424
- Finished area below ground: 0
Property
Parking
- Parking features: Parking Lot, On Street
- Has uncovered spaces: Yes
Features
- Levels: One
- Stories: 1
- Patio & porch: Enclosed, Patio
- Exterior features: Covered Patio, Fence, Pool, Shed, Tennis Court(s)
- Has private pool: Yes
- Pool features: In Ground
- Fencing: Yard Fenced
- Has view: Yes
- View description: Panoramic
Lot
- Features: Flat
Details
- Additional structures: Shed(s)
- Parcel number: 547483061091 77
- Zoning: U
- Special conditions: Estate
Construction
Type & style
- Home type: SingleFamily
- Architectural style: Ranch
- Property subtype: Multi Family, Single Family Residence
Materials
- Aluminum Siding, Brick
- Roof: Asphalt,Fiberglass
Condition
- Year built: 1980
Utilities & green energy
- Electric: 240 Volts
- Sewer: Public Sewer
- Water: Public
Community & neighborhood
Community
- Community features: Curbs
Location
- Region: Macungie
- Subdivision: Fairways At Brookside
HOA & financial
HOA
- Has HOA: Yes
- HOA fee: $303 monthly
Other
Other facts
- Ownership type: Fee Simple
Price history
| Date | Event | Price |
|---|---|---|
| 12/5/2025 | Sold | $257,000-6.5%$180/sqft |
Source: | ||
| 10/23/2025 | Pending sale | $275,000$193/sqft |
Source: | ||
| 9/23/2025 | Price change | $275,000-4.8%$193/sqft |
Source: | ||
| 9/18/2025 | Listed for sale | $289,000$203/sqft |
Source: | ||
| 9/11/2025 | Pending sale | $289,000$203/sqft |
Source: | ||
Public tax history
| Year | Property taxes | Tax assessment |
|---|---|---|
| 2025 | $4,079 +6.8% | $154,700 |
| 2024 | $3,821 +2% | $154,700 |
| 2023 | $3,745 | $154,700 |
Find assessor info on the county website
Neighborhood: 18062
Nearby schools
GreatSchools rating
- 8/10Willow Lane El SchoolGrades: K-5Distance: 0.5 mi
- 8/10Eyer Middle SchoolGrades: 6-8Distance: 1.3 mi
- 7/10Emmaus High SchoolGrades: 9-12Distance: 2.7 mi
Schools provided by the listing agent
- District: East Penn
Source: GLVR. This data may not be complete. We recommend contacting the local school district to confirm school assignments for this home.

Get pre-qualified for a loan
At Zillow Home Loans, we can pre-qualify you in as little as 5 minutes with no impact to your credit score.An equal housing lender. NMLS #10287.
Sell for more on Zillow
Get a free Zillow Showcase℠ listing and you could sell for .
$257,200
2% more+ $5,144
With Zillow Showcase(estimated)
$262,344


