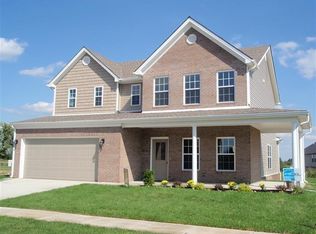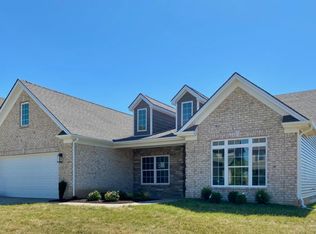Sold for $395,000 on 08/11/23
$395,000
2796 Sullivans Trce, Lexington, KY 40511
4beds
2,489sqft
Single Family Residence
Built in 2019
7,474.9 Square Feet Lot
$421,100 Zestimate®
$159/sqft
$2,375 Estimated rent
Home value
$421,100
$400,000 - $442,000
$2,375/mo
Zestimate® history
Loading...
Owner options
Explore your selling options
What's special
This like new home is ready for it's new owners. This large home sits on a nice large corner lot and has 4 bedrooms (4th does not have a closet) and 2 baths , almost 2500 square feet! Enter into the spacious foyer that has an offset dining room with 9' ceiling. The kitchen has tiled backsplash, island with bar seating, granite countertops and open to the family room which has built-ins surrounding the gas fireplace. The home offers a split bedroom floor plan. The primary bedroom has a large walk in closet, en suite with double sinks, soaking tub and separate tiled shower with a glass door. Enjoy the covered patio and the privacy fenced in flat backyard. Separate laundry room off the 2 car garage. Security/ring system, Telsa charger, Internet access points/pods, bidet and the metal tool cabinets in garage do not convey.
Zillow last checked: 8 hours ago
Listing updated: August 28, 2025 at 11:53am
Listed by:
Dawn Wheeler-Fitzpatrick 859-433-9049,
United Real Estate Bluegrass
Bought with:
Darrell Reynolds, 198316
RE/MAX Creative Realty
Source: Imagine MLS,MLS#: 23012748
Facts & features
Interior
Bedrooms & bathrooms
- Bedrooms: 4
- Bathrooms: 2
- Full bathrooms: 2
Primary bedroom
- Level: First
Bedroom 1
- Description: 2nd bedroom
- Level: First
Bedroom 2
- Description: 3rd bedroom
- Level: First
Bedroom 3
- Description: 4th bedroom does not have a closet
- Level: Second
Bathroom 1
- Description: Full Bath
- Level: First
Bathroom 2
- Description: Full Bath
- Level: First
Dining room
- Level: First
Dining room
- Level: First
Family room
- Level: First
Family room
- Level: First
Kitchen
- Level: First
Heating
- Forced Air, Natural Gas
Cooling
- Electric, Heat Pump
Appliances
- Included: Disposal, Dishwasher, Microwave, Refrigerator, Range
- Laundry: Electric Dryer Hookup, Washer Hookup
Features
- Breakfast Bar, Entrance Foyer, Eat-in Kitchen, Master Downstairs, Walk-In Closet(s), Ceiling Fan(s)
- Flooring: Laminate, Tile
- Windows: Insulated Windows
- Has basement: No
- Has fireplace: Yes
- Fireplace features: Family Room, Gas Starter
Interior area
- Total structure area: 2,489
- Total interior livable area: 2,489 sqft
- Finished area above ground: 2,489
- Finished area below ground: 0
Property
Parking
- Total spaces: 2
- Parking features: Attached Garage, Driveway, Garage Faces Front
- Garage spaces: 2
- Has uncovered spaces: Yes
Features
- Levels: One and One Half
- Patio & porch: Patio
- Fencing: Privacy,Wood
- Has view: Yes
- View description: Neighborhood
Lot
- Size: 7,474 sqft
Details
- Parcel number: 38191860
Construction
Type & style
- Home type: SingleFamily
- Property subtype: Single Family Residence
Materials
- Aluminum Siding, Brick Veneer
- Foundation: Slab
- Roof: Dimensional Style
Condition
- New construction: No
- Year built: 2019
Utilities & green energy
- Sewer: Public Sewer
- Water: Public
- Utilities for property: Electricity Connected, Natural Gas Connected, Sewer Connected, Water Connected
Community & neighborhood
Location
- Region: Lexington
- Subdivision: Kearney Ridge
HOA & financial
HOA
- HOA fee: $160 annually
- Services included: Maintenance Grounds
Price history
| Date | Event | Price |
|---|---|---|
| 8/11/2023 | Sold | $395,000$159/sqft |
Source: | ||
| 7/9/2023 | Pending sale | $395,000$159/sqft |
Source: | ||
| 7/7/2023 | Listed for sale | $395,000+12.9%$159/sqft |
Source: | ||
| 8/30/2021 | Sold | $350,000+0%$141/sqft |
Source: | ||
| 7/27/2021 | Contingent | $349,900$141/sqft |
Source: | ||
Public tax history
| Year | Property taxes | Tax assessment |
|---|---|---|
| 2022 | $4,471 +11.7% | $350,000 +11.7% |
| 2021 | $4,001 | $313,200 |
| 2020 | $4,001 +389.4% | $313,200 +389.4% |
Find assessor info on the county website
Neighborhood: 40511
Nearby schools
GreatSchools rating
- 3/10Coventry Oak ElementaryGrades: PK-5Distance: 0.7 mi
- 3/10Winburn Middle SchoolGrades: 6-8Distance: 2.9 mi
- 3/10Bryan Station High SchoolGrades: 9-12Distance: 4.6 mi
Schools provided by the listing agent
- Elementary: Coventry Oak
- Middle: Leestown
- High: Bryan Station
Source: Imagine MLS. This data may not be complete. We recommend contacting the local school district to confirm school assignments for this home.

Get pre-qualified for a loan
At Zillow Home Loans, we can pre-qualify you in as little as 5 minutes with no impact to your credit score.An equal housing lender. NMLS #10287.

