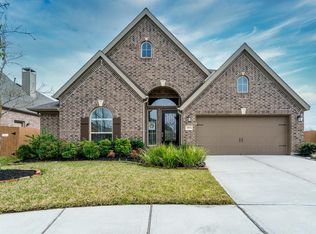Darling 4 bedroom home on a spacious lot in Harmony! Covered front porch with pavers, water softener, custom frames on all bathroom mirrors, crown moulding, abundant windows and storage throughout. The island kitchen with stainless steel appliances, double oven, under and over cabinet lighting, and breakfast bar opens to the sunny breakfast room and den with gas log fireplace; owner's suite down has luxurious bath; formal dining and study; three bedrooms, media room and game room up; large mud room off the 3 car tandem garage; Extended covered back patio is stubbed for gas for a future outdoor kitchen; enjoy gatherings around the stone fire pit, overlooking the heated pool with oversized sundeck and spa, and a storage shed too!
This property is off market, which means it's not currently listed for sale or rent on Zillow. This may be different from what's available on other websites or public sources.
