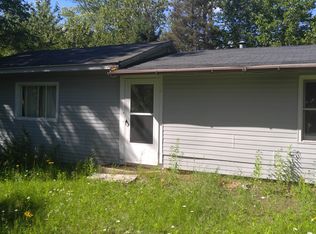Closed
$273,000
2797 Conard Rd, Felch, MI 49831
2beds
1,506sqft
Single Family Residence
Built in 1990
33.2 Acres Lot
$-- Zestimate®
$181/sqft
$2,053 Estimated rent
Home value
Not available
Estimated sales range
Not available
$2,053/mo
Zestimate® history
Loading...
Owner options
Explore your selling options
What's special
Beautiful 2 bedroom, 2 bath log cabin in a charming setting on stunning vast acreage! Amenities include first-floor laundry, vaulted beamed ceilings, living room with gas fireplace, plus newer thermopane windows and new well pump. All appliances stay as well as some furniture. Need space for your RV, boat, or other recreational toys? Maybe you just want room to putter and enjoy hobbies? There's plenty of room for everything with the outbuildings! One is a 4+ stall 42x88 garage with workshop area, commercial-grade floor, insulated doors, and power. A second 24x32 drive-thru garage comes in handy for snow equipment, plus there are two greenhouses and one more garage that's perfect for wood storage. All this tucked away on a 33+ acre parcel that's split by M69. All furnishings and household items currently in home are included in sale. Check out the aerial video!
Zillow last checked: 8 hours ago
Listing updated: October 20, 2023 at 08:34am
Listed by:
CINDI STREHLOW 906-221-1094,
STEPHENS REAL ESTATE 906-774-8570
Bought with:
TROY MARGONI
STEPHENS REAL ESTATE
Source: Upper Peninsula AOR,MLS#: 50115090 Originating MLS: Upper Peninsula Assoc of Realtors
Originating MLS: Upper Peninsula Assoc of Realtors
Facts & features
Interior
Bedrooms & bathrooms
- Bedrooms: 2
- Bathrooms: 2
- Full bathrooms: 2
- Main level bathrooms: 2
- Main level bedrooms: 2
Primary bedroom
- Level: First
Bedroom 1
- Level: Main
- Area: 242
- Dimensions: 22 x 11
Bedroom 2
- Level: Main
- Area: 143
- Dimensions: 13 x 11
Bathroom 1
- Level: Main
Bathroom 2
- Level: Main
Dining room
- Level: Main
- Area: 224
- Dimensions: 14 x 16
Kitchen
- Level: Main
- Area: 150
- Dimensions: 15 x 10
Living room
- Level: Main
- Area: 224
- Dimensions: 14 x 16
Heating
- Forced Air, Propane
Cooling
- Ceiling Fan(s)
Appliances
- Included: Dishwasher, Dryer, Range/Oven, Refrigerator, Washer, Electric Water Heater
- Laundry: First Floor Laundry
Features
- High Ceilings, Cathedral/Vaulted Ceiling
- Flooring: Carpet, Laminate
- Basement: Block,MI Basement
- Number of fireplaces: 1
- Fireplace features: Gas, Living Room
- Furnished: Yes
Interior area
- Total structure area: 2,844
- Total interior livable area: 1,506 sqft
- Finished area above ground: 1,506
- Finished area below ground: 0
Property
Parking
- Total spaces: 4
- Parking features: 3 or More Spaces, Garage, Additional Garage(s), Detached, Electric in Garage, Garage Door Opener, Heated Garage, Workshop in Garage
- Garage spaces: 4
Features
- Levels: One
- Stories: 1
- Patio & porch: Porch
- Exterior features: Garden
- Has view: Yes
- View description: Rural View
- Waterfront features: None
- Frontage type: Road
- Frontage length: 800
Lot
- Size: 33.20 Acres
- Dimensions: 800 x 1320 x irreg
- Features: Rural, Rolling/Hilly, Split Possible, Wooded
Details
- Additional structures: Greenhouse, Barn(s), Garage(s), Second Garage, Workshop
- Zoning: Res
- Zoning description: Residential
- Special conditions: Standard
Construction
Type & style
- Home type: SingleFamily
- Architectural style: Log Home,Cottage,Conventional Frame,Camp
- Property subtype: Single Family Residence
Materials
- Log, Wood Siding
- Foundation: Basement
Condition
- Year built: 1990
Utilities & green energy
- Electric: 200+ Amp Service, Circuit Breakers
- Sewer: Septic Tank
- Water: Drilled Well
- Utilities for property: Electricity Connected, Phone Available, Propane Tank Owned
Green energy
- Energy efficient items: Windows
Community & neighborhood
Location
- Region: Felch
- Subdivision: n/a
Other
Other facts
- Listing terms: Cash,Conventional,VA Loan
- Ownership: Private
Price history
| Date | Event | Price |
|---|---|---|
| 10/20/2023 | Sold | $273,000-11.7%$181/sqft |
Source: | ||
| 10/6/2023 | Pending sale | $309,000$205/sqft |
Source: | ||
| 9/27/2023 | Price change | $309,000-11.7%$205/sqft |
Source: | ||
| 7/12/2023 | Listed for sale | $350,000$232/sqft |
Source: | ||
Public tax history
Tax history is unavailable.
Neighborhood: 49831
Nearby schools
GreatSchools rating
- 6/10North Dickinson SchoolGrades: K-12Distance: 9.8 mi
Schools provided by the listing agent
- District: North Dickinson Co School
Source: Upper Peninsula AOR. This data may not be complete. We recommend contacting the local school district to confirm school assignments for this home.
Get pre-qualified for a loan
At Zillow Home Loans, we can pre-qualify you in as little as 5 minutes with no impact to your credit score.An equal housing lender. NMLS #10287.
