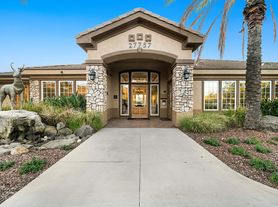Welcome to 27971 Red Dawn Drive, a beautifully remodeled home located in the desirable Sun City community of Menifee. This light-filled 3-bed, 2-bath property has been thoughtfully updated throughout and offers low-maintenance living with no carpet, modern finishes, and a fresh, open feel. The home comes unfurnished- Available for a 12-month lease beginning December 1, 2025. Inside, you'll find luxury vinyl plank flooring, a bright and airy layout, and a fully remodeled kitchen and baths. The kitchen features new appliances including a dishwasher, stove, and microwave with sleek finishes that make everyday cooking and entertaining easy. The bathrooms have been refreshed with modern touches, and the entire home enjoys abundant natural light throughout the day. The private yard offers easy upkeep, making it perfect for tenants seeking a clean, simple living experience. Residents also enjoy access to the Sun City community amenities, including a pool, clubhouse, and parks. This location is ideal situated less than two miles from shopping, grocery stores, and a wide variety of dining options. Pets are welcome with an additional pet deposit. Tenant is responsible for utilities and will need to provide their own refrigerator and washer/dryer. This beautifully updated home is move-in ready on December 1, 2025 a perfect opportunity to enjoy modern comfort in a peaceful community.
House for rent
Accepts Zillow applications
$2,800/mo
27971 Red Dawn Dr, Menifee, CA 92585
3beds
1,207sqft
Price may not include required fees and charges.
Singlefamily
Available Mon Dec 1 2025
Cats, dogs OK
Electric laundry
4 Parking spaces parking
Forced air
What's special
Beautifully remodeled homeModern finishesSleek finishesFresh open feelBright and airy layout
- --
- on Zillow |
- --
- views |
- --
- saves |
Travel times
Facts & features
Interior
Bedrooms & bathrooms
- Bedrooms: 3
- Bathrooms: 2
- Full bathrooms: 2
Heating
- Forced Air
Appliances
- Included: Dishwasher, Microwave, Range Oven
- Laundry: Electric, Gas
Interior area
- Total interior livable area: 1,207 sqft
Video & virtual tour
Property
Parking
- Total spaces: 4
- Parking features: Covered
- Details: Contact manager
Features
- Exterior features: Attached, Awning/Porch Covered, Clubhouse/Rec Room, Community/Common, Electric, FP in Family Room, Gas, Heating system: Forced Air Unit, Playground, Pool
- Has private pool: Yes
- Has spa: Yes
- Spa features: Hottub Spa
Details
- Parcel number: 333264021
Construction
Type & style
- Home type: SingleFamily
- Property subtype: SingleFamily
Condition
- Year built: 1991
Community & HOA
Community
- Features: Playground
HOA
- Amenities included: Pool
Location
- Region: Menifee
Financial & listing details
- Lease term: Contact For Details
Price history
| Date | Event | Price |
|---|---|---|
| 11/20/2025 | Listed for rent | $2,800$2/sqft |
Source: SDMLS #250044401 | ||
| 11/5/2025 | Sold | $490,000-1%$406/sqft |
Source: | ||
| 10/13/2025 | Pending sale | $495,000$410/sqft |
Source: | ||
| 10/1/2025 | Listed for sale | $495,000$410/sqft |
Source: | ||
