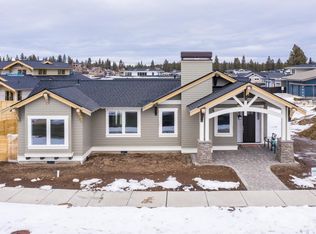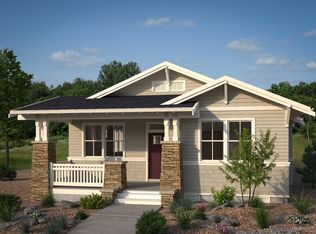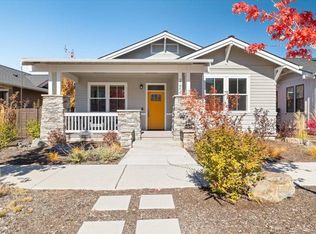Beautifully built 2019 craftsman home by Heritage Homes NW LLC. This single level home provides a welcoming open-floor concept with lots of natural light. The floor plan has been thoughtfully thought out to include a master bedroom and bath on one side of the home, with two additional guest bedrooms and bath on the opposite side of the home. A wonderful paver filled patio provides an outdoor courtyard in your backyard for fresh air and privacy. Entertain and cooking are made easy in the kitchen with a large island and quartz counter tops, and finished with stainless steel Jenn Air appliances The home has an attached two-car garage, full irrigation system, and has also been plumbed for an outside hot tub. Earth Advantage Certified home.
This property is off market, which means it's not currently listed for sale or rent on Zillow. This may be different from what's available on other websites or public sources.



