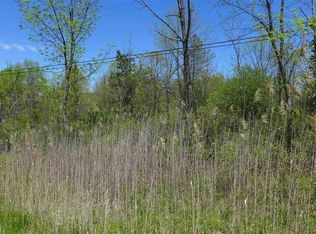Closed
$715,000
2798 Phillips Road, Castleton, NY 12033
3beds
2,177sqft
Single Family Residence, Residential
Built in 2024
0.61 Acres Lot
$766,900 Zestimate®
$328/sqft
$3,230 Estimated rent
Home value
$766,900
$644,000 - $913,000
$3,230/mo
Zestimate® history
Loading...
Owner options
Explore your selling options
What's special
Welcome to this stunning, newly constructed ranch-style home in charming East Greenbush. This exquisite property features 3 beds, 2.5 baths, all on one level. Upon entry, you're greeted by a welcoming foyer and a vaulted living room adorned with beautiful timber beams. The master bedroom also boasts vaulted ceilings with a timber beam, adding rustic elegance.
No expense was spared in the choice of materials. The home showcases white oak engineered floors, café appliances, spacious walk-in closets, and a walk-in pantry. The exterior features stone accent walls, solid timber beams, and a metal standing seam roof. Relax on the front and rear covered porches and enjoy your very own pond in the front yard.
Conveniently located near shopping and golf courses.
Zillow last checked: 8 hours ago
Listing updated: October 13, 2024 at 06:29pm
Listed by:
Pavel Karakalchu 518-728-6305,
Gucciardo Real Estate LLC
Bought with:
Trevon Williams, 10491211899
Greenwood Realty Group of NY
Source: Global MLS,MLS#: 202419612
Facts & features
Interior
Bedrooms & bathrooms
- Bedrooms: 3
- Bathrooms: 3
- Full bathrooms: 2
- 1/2 bathrooms: 1
Primary bedroom
- Level: First
- Area: 210
- Dimensions: 14.00 x 15.00
Bedroom
- Level: First
- Area: 144
- Dimensions: 12.00 x 12.00
Bedroom
- Level: First
- Area: 138.6
- Dimensions: 12.60 x 11.00
Dining room
- Level: First
- Area: 124
- Dimensions: 12.40 x 10.00
Foyer
- Level: First
- Area: 83.6
- Dimensions: 7.60 x 11.00
Kitchen
- Level: First
Laundry
- Level: First
- Area: 44.88
- Dimensions: 6.80 x 6.60
Living room
- Level: First
- Area: 333.04
- Dimensions: 18.10 x 18.40
Heating
- Fireplace Insert, Forced Air, Natural Gas
Cooling
- Central Air
Appliances
- Included: Dishwasher, Range, Range Hood, Refrigerator
- Laundry: Laundry Room, Main Level
Features
- Other, Grinder Pump, Solid Surface Counters, Vaulted Ceiling(s), Built-in Features, Ceramic Tile Bath, Kitchen Island
- Flooring: Hardwood
- Doors: ENERGY STAR Qualified Doors
- Windows: Screens, Egress Window, ENERGY STAR Qualified Windows
- Basement: Full
- Number of fireplaces: 1
- Fireplace features: Living Room
Interior area
- Total structure area: 2,177
- Total interior livable area: 2,177 sqft
- Finished area above ground: 2,177
- Finished area below ground: 0
Property
Parking
- Total spaces: 8
- Parking features: Driveway
- Garage spaces: 2
- Has uncovered spaces: Yes
Features
- Patio & porch: Rear Porch, Front Porch
- Exterior features: Other, Lighting
- Has view: Yes
- View description: Pond
- Has water view: Yes
- Water view: Pond
- Body of water: Pond creek
Lot
- Size: 0.61 Acres
- Features: Views, Cleared
Details
- Additional structures: None
- Parcel number: 382400 177.116
- Special conditions: Standard
- Other equipment: Grinder Pump
Construction
Type & style
- Home type: SingleFamily
- Architectural style: Ranch
- Property subtype: Single Family Residence, Residential
Materials
- Stone, Vinyl Siding
- Foundation: Other
- Roof: Asphalt
Condition
- New construction: Yes
- Year built: 2024
Utilities & green energy
- Sewer: Public Sewer
- Water: Public
Community & neighborhood
Location
- Region: Castleton
Other
Other facts
- Listing terms: Other
Price history
| Date | Event | Price |
|---|---|---|
| 10/11/2024 | Sold | $715,000-2.7%$328/sqft |
Source: | ||
| 8/15/2024 | Pending sale | $734,900$338/sqft |
Source: | ||
| 7/29/2024 | Price change | $734,900-2%$338/sqft |
Source: | ||
| 6/18/2024 | Listed for sale | $750,000$345/sqft |
Source: | ||
Public tax history
Tax history is unavailable.
Neighborhood: 12033
Nearby schools
GreatSchools rating
- 8/10Citizen Edmond Genet SchoolGrades: PK-5Distance: 2.4 mi
- 8/10Howard L Goff SchoolGrades: 6-8Distance: 1.5 mi
- 8/10Columbia High SchoolGrades: 9-12Distance: 4.3 mi
Schools provided by the listing agent
- High: Columbia
Source: Global MLS. This data may not be complete. We recommend contacting the local school district to confirm school assignments for this home.
