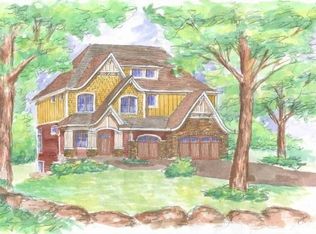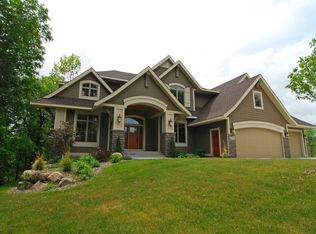Closed
$1,350,000
27985 Smithtown Rd, Shorewood, MN 55331
5beds
5,350sqft
Single Family Residence
Built in 2007
1.26 Acres Lot
$1,406,500 Zestimate®
$252/sqft
$6,846 Estimated rent
Home value
$1,406,500
$1.29M - $1.53M
$6,846/mo
Zestimate® history
Loading...
Owner options
Explore your selling options
What's special
From the moment you step into this stunning home, you’ll see the incredible millwork, beautiful hardwood floors, & amazing details of customizing throughout. The main floor holds the impressive gourmet kitchen, built-in espresso machine, marble countertops, high end SS appliances, & large pantry. Breathtaking great room offering coffered ceilings, wall of built-ins, stunning gas fireplace, & floor to ceiling windows to take in the private backyard! Main floor owner’s suite, spa like bath w/ footed tub, dual vanities, custom tile shower & dual closets. LL boasts an entertainer's dream w/ full bar area, infloor heat, oversized family room w/ game area. Three LL bedrooms each w/ their own ensuite baths. Double glass doors to office w/ views! Gorgeous screen porch w/ double sided stone fireplace. Bonus room currently used as exercise room & ¾ bath. Four car garage, heated, drains & epoxy floors. Amazing outdoor spaces w/ stamped concrete patio, firepit, & hot tub. Desirable Mtka schools!
Zillow last checked: 8 hours ago
Listing updated: June 24, 2025 at 10:38pm
Listed by:
Sue E Busch 612-701-8184,
Edina Realty, Inc.,
Kelsey Riesgraf 612-423-1876
Bought with:
Karen A Schlaefer
RE/MAX Results
Source: NorthstarMLS as distributed by MLS GRID,MLS#: 6505436
Facts & features
Interior
Bedrooms & bathrooms
- Bedrooms: 5
- Bathrooms: 5
- Full bathrooms: 2
- 3/4 bathrooms: 2
- 1/2 bathrooms: 1
Bedroom 1
- Level: Main
- Area: 252 Square Feet
- Dimensions: 18x14
Bedroom 2
- Level: Upper
- Area: 273 Square Feet
- Dimensions: 21x13
Bedroom 3
- Level: Lower
- Area: 143 Square Feet
- Dimensions: 13x11
Bedroom 4
- Level: Lower
- Area: 154 Square Feet
- Dimensions: 14x11
Bedroom 5
- Level: Lower
- Area: 143 Square Feet
- Dimensions: 13x11
Other
- Level: Lower
- Area: 88 Square Feet
- Dimensions: 11x8
Deck
- Level: Main
- Area: 220 Square Feet
- Dimensions: 22x10
Deck
- Level: Main
- Area: 168 Square Feet
- Dimensions: 14x12
Dining room
- Level: Main
- Area: 168 Square Feet
- Dimensions: 14x12
Family room
- Level: Lower
- Area: 360 Square Feet
- Dimensions: 20x18
Game room
- Level: Lower
- Area: 120 Square Feet
- Dimensions: 15x8
Great room
- Level: Main
- Area: 285 Square Feet
- Dimensions: 19x15
Informal dining room
- Level: Main
- Area: 143 Square Feet
- Dimensions: 13x11
Kitchen
- Level: Main
- Area: 195 Square Feet
- Dimensions: 15x13
Laundry
- Level: Main
- Area: 90 Square Feet
- Dimensions: 10x9
Office
- Level: Lower
- Area: 154 Square Feet
- Dimensions: 14x11
Patio
- Level: Lower
- Area: 220 Square Feet
- Dimensions: 22x10
Porch
- Level: Main
- Area: 208 Square Feet
- Dimensions: 16x13
Heating
- Forced Air, Fireplace(s), Radiant Floor, Radiant
Cooling
- Central Air
Appliances
- Included: Air-To-Air Exchanger, Dishwasher, Disposal, Dryer, Exhaust Fan, Gas Water Heater, Water Filtration System, Water Osmosis System, Microwave, Range, Refrigerator, Stainless Steel Appliance(s), Washer, Water Softener Owned
Features
- Basement: Finished,Sump Pump,Walk-Out Access
- Number of fireplaces: 4
- Fireplace features: Double Sided, Family Room, Living Room, Primary Bedroom
Interior area
- Total structure area: 5,350
- Total interior livable area: 5,350 sqft
- Finished area above ground: 2,705
- Finished area below ground: 1,983
Property
Parking
- Total spaces: 6
- Parking features: Attached, Concrete, Heated Garage, Insulated Garage, Other
- Attached garage spaces: 4
- Uncovered spaces: 2
- Details: Garage Dimensions (46x26)
Accessibility
- Accessibility features: None
Features
- Levels: One
- Stories: 1
- Patio & porch: Composite Decking, Deck, Patio, Porch, Screened
- Has spa: Yes
- Spa features: Hot Tub
- Fencing: Invisible
Lot
- Size: 1.26 Acres
- Dimensions: 128 x 358 x 180 x 353
Details
- Foundation area: 2309
- Parcel number: 3111723430010
- Zoning description: Residential-Single Family
Construction
Type & style
- Home type: SingleFamily
- Property subtype: Single Family Residence
Materials
- Brick/Stone, Fiber Cement, Shake Siding
- Roof: Age 8 Years or Less
Condition
- Age of Property: 18
- New construction: No
- Year built: 2007
Utilities & green energy
- Gas: Natural Gas
- Sewer: City Sewer/Connected
- Water: City Water/Connected
Community & neighborhood
Location
- Region: Shorewood
- Subdivision: Lake Virginia Woods
HOA & financial
HOA
- Has HOA: No
Price history
| Date | Event | Price |
|---|---|---|
| 6/21/2024 | Sold | $1,350,000+18.9%$252/sqft |
Source: | ||
| 4/28/2020 | Sold | $1,135,000+24.7%$212/sqft |
Source: | ||
| 8/3/2019 | Sold | $910,000$170/sqft |
Source: Agent Provided Report a problem | ||
| 3/8/2019 | Sold | $910,000+2.5%$170/sqft |
Source: | ||
| 5/3/2018 | Sold | $887,525-17.4%$166/sqft |
Source: Public Record Report a problem | ||
Public tax history
| Year | Property taxes | Tax assessment |
|---|---|---|
| 2025 | $16,996 +9.6% | $1,399,000 +7.3% |
| 2024 | $15,508 +8% | $1,303,300 +4.5% |
| 2023 | $14,362 +0.4% | $1,247,600 +8.8% |
Find assessor info on the county website
Neighborhood: 55331
Nearby schools
GreatSchools rating
- 9/10Minnewashta Elementary SchoolGrades: K-6Distance: 1.1 mi
- 8/10Minnetonka West Middle SchoolGrades: 6-8Distance: 2.7 mi
- 10/10Minnetonka Senior High SchoolGrades: 9-12Distance: 6.2 mi
Get a cash offer in 3 minutes
Find out how much your home could sell for in as little as 3 minutes with a no-obligation cash offer.
Estimated market value
$1,406,500

