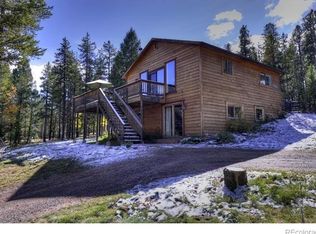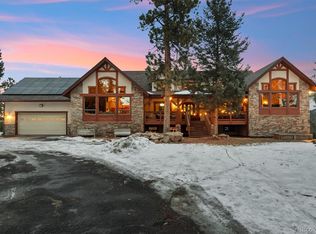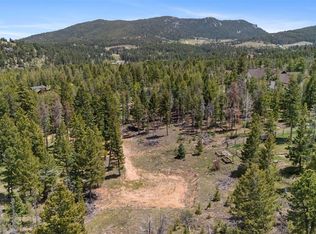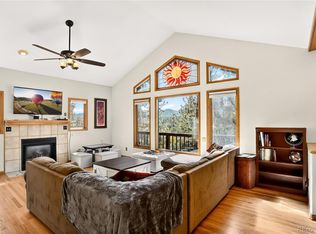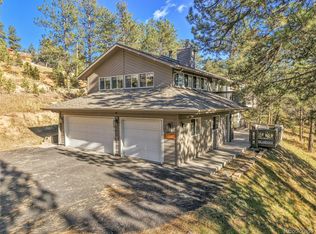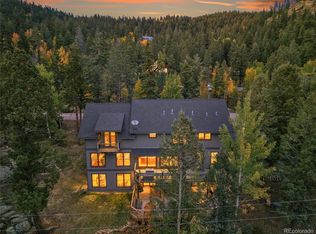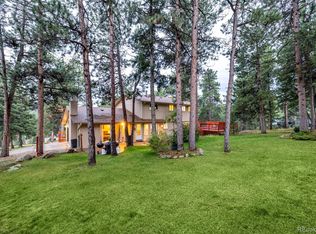Situated on a peaceful and mostly flat 1.70-acre lot along a private road, this spacious 5-bedroom, 5-bath mountain retreat offers the perfect blend of comfort, versatility, and charm with a private in-law suite with its own walk-out entrance perfect for guests, multi-generational living, or potential rental income, plus a massive workshop/garage for your home business, collections and outdoor recreational vehicles. Bathed in natural light, the open interior showcases hardwood floors and a thoughtfully designed layout ideal for everyday living and entertaining. The large eat-in kitchen is a host’s dream, with plenty of space for family and friends to gather, while a separate dining area provides flexibility for formal meals, crafts, or a dedicated study/work zone.
Rare for the area, the main-floor primary suite and laundry room offer convenient one-level living. A Car enthusiasts, outdoor adventurers, and entrepreneurs will love the massive 8-car garage/workshop, complete with water, 220V power, and a natural gas line—ideal for storage, projects, or 4x4 recreational parking.
Studio apartment on lower level is the perfect in-law suite or guest suite. It has its own utilities and private entrance.
All set in a serene, wooded setting with room to roam and grow—this home is a true mountain gem with modern conveniences and timeless appeal. There are no other homes on the market with this SF, massive garage/workshop, greenhouse and chicken coop below this price point. Make your appointment today to see this extraordinary property. See video https://listings.creativeedgemedia.com/sites/27987-pine-grove-trail-co-80433-18169585/branded#
For sale
Price cut: $25K (11/24)
$975,000
27987 Pine Grove Trail, Conifer, CO 80433
5beds
3,835sqft
Est.:
Single Family Residence
Built in 1985
1.7 Acres Lot
$-- Zestimate®
$254/sqft
$-- HOA
What's special
Convenient one-level livingChicken coopMain-floor primary suitePrivate in-law suiteOpen interiorBathed in natural lightLarge eat-in kitchen
- 223 days |
- 1,131 |
- 77 |
Zillow last checked: 8 hours ago
Listing updated: November 23, 2025 at 04:45pm
Listed by:
Anastasia Johnson 720-295-8191 colohomewhisperer@gmail.com,
Madison & Company Properties
Source: REcolorado,MLS#: 6446050
Tour with a local agent
Facts & features
Interior
Bedrooms & bathrooms
- Bedrooms: 5
- Bathrooms: 5
- Full bathrooms: 3
- 3/4 bathrooms: 1
- 1/2 bathrooms: 1
- Main level bathrooms: 3
- Main level bedrooms: 2
Bedroom
- Level: Upper
Bedroom
- Level: Upper
Bedroom
- Level: Main
Bedroom
- Description: Walkout Studio Apartment With Separate Entrance
- Level: Basement
Bathroom
- Level: Upper
Bathroom
- Level: Main
Bathroom
- Description: Powder Room
- Level: Main
Bathroom
- Description: Studio Apartment Bathroom
- Level: Basement
Other
- Description: Walk In Closet
- Level: Main
Other
- Description: True Main Floor Living
- Level: Main
Other
- Level: Basement
Great room
- Description: Vaulted Ceiling, Wood Burning Stove
- Level: Main
Kitchen
- Description: Stainless Steel Appliance, Lots Of Storage
- Level: Main
Laundry
- Level: Main
Loft
- Level: Upper
Heating
- Baseboard, Electric, Forced Air, Natural Gas
Cooling
- None
Appliances
- Included: Dishwasher, Disposal, Electric Water Heater, Gas Water Heater, Microwave, Oven, Range, Refrigerator
Features
- Ceiling Fan(s), Granite Counters, High Ceilings, High Speed Internet, Kitchen Island, Open Floorplan, Primary Suite, Vaulted Ceiling(s), Walk-In Closet(s)
- Flooring: Carpet, Stone, Tile, Wood
- Windows: Double Pane Windows
- Basement: Bath/Stubbed,Daylight,Exterior Entry,Finished,Interior Entry,Walk-Out Access
- Number of fireplaces: 1
Interior area
- Total structure area: 3,835
- Total interior livable area: 3,835 sqft
- Finished area above ground: 3,332
- Finished area below ground: 0
Video & virtual tour
Property
Parking
- Total spaces: 16
- Parking features: Asphalt, Concrete
- Garage spaces: 8
- Details: Off Street Spaces: 8
Features
- Levels: Three Or More
- Patio & porch: Deck, Patio
- Fencing: None
Lot
- Size: 1.7 Acres
- Features: Corner Lot, Foothills, Level
- Residential vegetation: Natural State
Details
- Parcel number: 188017
- Zoning: MR-1
- Special conditions: Standard
Construction
Type & style
- Home type: SingleFamily
- Property subtype: Single Family Residence
Materials
- Frame
- Roof: Composition
Condition
- Updated/Remodeled
- Year built: 1985
Utilities & green energy
- Electric: 220 Volts in Garage
- Water: Well
Community & HOA
Community
- Subdivision: Apache Springs
HOA
- Has HOA: No
Location
- Region: Conifer
Financial & listing details
- Price per square foot: $254/sqft
- Tax assessed value: $962,101
- Annual tax amount: $5,566
- Date on market: 5/9/2025
- Listing terms: Cash,Conventional
- Exclusions: Wood Stove, Pellet Stove, Washer/Dryer, Seller's Personal Possessions, Staging Items.
- Ownership: Individual
- Road surface type: Gravel
Estimated market value
Not available
Estimated sales range
Not available
Not available
Price history
Price history
| Date | Event | Price |
|---|---|---|
| 11/24/2025 | Price change | $975,000-2.5%$254/sqft |
Source: | ||
| 10/1/2025 | Price change | $999,999-2.4%$261/sqft |
Source: | ||
| 9/8/2025 | Price change | $1,025,000-2.4%$267/sqft |
Source: | ||
| 8/30/2025 | Price change | $1,050,000-3.7%$274/sqft |
Source: | ||
| 8/24/2025 | Price change | $1,090,000-0.9%$284/sqft |
Source: | ||
Public tax history
Public tax history
| Year | Property taxes | Tax assessment |
|---|---|---|
| 2024 | $5,582 +19.7% | $64,461 |
| 2023 | $4,664 -1.3% | $64,461 +22.1% |
| 2022 | $4,728 +10.5% | $52,792 -2.8% |
Find assessor info on the county website
BuyAbility℠ payment
Est. payment
$5,371/mo
Principal & interest
$4648
Property taxes
$382
Home insurance
$341
Climate risks
Neighborhood: 80433
Nearby schools
GreatSchools rating
- 8/10Marshdale Elementary SchoolGrades: K-5Distance: 3.8 mi
- 6/10West Jefferson Middle SchoolGrades: 6-8Distance: 1.1 mi
- 10/10Conifer High SchoolGrades: 9-12Distance: 0.5 mi
Schools provided by the listing agent
- Elementary: Marshdale
- Middle: West Jefferson
- High: Conifer
- District: Jefferson County R-1
Source: REcolorado. This data may not be complete. We recommend contacting the local school district to confirm school assignments for this home.
- Loading
- Loading
