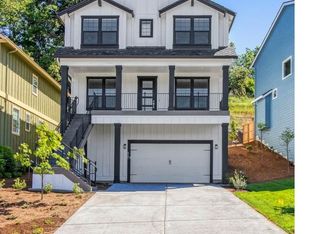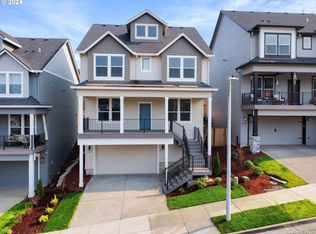Sold
$639,920
2799 Pinerock Dr, Eugene, OR 97403
3beds
2,255sqft
Residential, Single Family Residence
Built in 2023
-- sqft lot
$626,400 Zestimate®
$284/sqft
$3,418 Estimated rent
Home value
$626,400
$589,000 - $664,000
$3,418/mo
Zestimate® history
Loading...
Owner options
Explore your selling options
What's special
Under construction in the East Mountain Community in Southeast Eugene. Reserve now, and make your own customization selections at our design center! This unique drive under home design features a garage level mud room so you can dry off from those wet weather outings before heading upstairs to cozy up on the couch for a movie night. Your main floor includes a large great room concept with open kitchen, large freestanding island and butler?s pantry. The rare formal dining room allows for a centralized at home online learning classroom and/or a location for friends and friends to enjoy a home cooked meal and game night. Working from home? No problem, the main floor den allows privacy and a view as it is located in the front area of the house with a large window allow natural light. The upper levels provide large 3 bedrooms and 2 full bathrooms along with a large laundry room.
Zillow last checked: 8 hours ago
Listing updated: April 13, 2024 at 02:30am
Listed by:
Meredith Emery 503-406-5473,
Holt Homes Realty, LLC,
Steve Crawford 971-506-2431,
Holt Homes Realty, LLC
Bought with:
Erin Ralston, 201220556
Windermere RE Lane County
Source: RMLS (OR),MLS#: 23606274
Facts & features
Interior
Bedrooms & bathrooms
- Bedrooms: 3
- Bathrooms: 3
- Full bathrooms: 2
- Partial bathrooms: 1
- Main level bathrooms: 1
Primary bedroom
- Level: Upper
Bedroom 2
- Level: Upper
Bedroom 3
- Level: Upper
Dining room
- Features: High Ceilings
- Level: Main
Kitchen
- Features: Island, High Ceilings, Quartz
- Level: Main
Living room
- Features: High Ceilings
- Level: Main
Heating
- Heat Pump
Cooling
- Heat Pump
Appliances
- Included: Stainless Steel Appliance(s), Electric Water Heater
Features
- High Ceilings, Kitchen Island, Quartz
- Windows: Double Pane Windows, Vinyl Frames
- Basement: Crawl Space
- Number of fireplaces: 1
- Fireplace features: Electric
Interior area
- Total structure area: 2,255
- Total interior livable area: 2,255 sqft
Property
Parking
- Total spaces: 2
- Parking features: Attached, Tuck Under
- Attached garage spaces: 2
Features
- Levels: Tri Level
- Stories: 3
- Patio & porch: Deck, Patio
Lot
- Features: Sloped, SqFt 0K to 2999
Details
- Parcel number: New Construction
Construction
Type & style
- Home type: SingleFamily
- Property subtype: Residential, Single Family Residence
Materials
- Cement Siding
- Foundation: Concrete Perimeter, Pillar/Post/Pier
- Roof: Composition
Condition
- New Construction
- New construction: Yes
- Year built: 2023
Details
- Warranty included: Yes
Utilities & green energy
- Sewer: Public Sewer
- Water: Public
Community & neighborhood
Location
- Region: Eugene
HOA & financial
HOA
- Has HOA: Yes
- HOA fee: $130 annually
Other
Other facts
- Listing terms: Cash,Conventional,FHA,VA Loan
- Road surface type: Paved
Price history
| Date | Event | Price |
|---|---|---|
| 4/11/2024 | Sold | $639,920-0.8%$284/sqft |
Source: | ||
| 3/8/2024 | Pending sale | $644,920$286/sqft |
Source: | ||
Public tax history
| Year | Property taxes | Tax assessment |
|---|---|---|
| 2025 | $7,239 +27.7% | $371,556 +29.9% |
| 2024 | $5,669 +501.7% | $286,037 +448.1% |
| 2023 | $942 +2.8% | $52,190 +3% |
Find assessor info on the county website
Neighborhood: Laurel Hill Valley
Nearby schools
GreatSchools rating
- 8/10Edison Elementary SchoolGrades: K-5Distance: 1.4 mi
- 6/10Roosevelt Middle SchoolGrades: 6-8Distance: 2 mi
- 8/10South Eugene High SchoolGrades: 9-12Distance: 2.1 mi
Schools provided by the listing agent
- Elementary: Edison
- Middle: Roosevelt
- High: South Eugene
Source: RMLS (OR). This data may not be complete. We recommend contacting the local school district to confirm school assignments for this home.

Get pre-qualified for a loan
At Zillow Home Loans, we can pre-qualify you in as little as 5 minutes with no impact to your credit score.An equal housing lender. NMLS #10287.
Sell for more on Zillow
Get a free Zillow Showcase℠ listing and you could sell for .
$626,400
2% more+ $12,528
With Zillow Showcase(estimated)
$638,928
