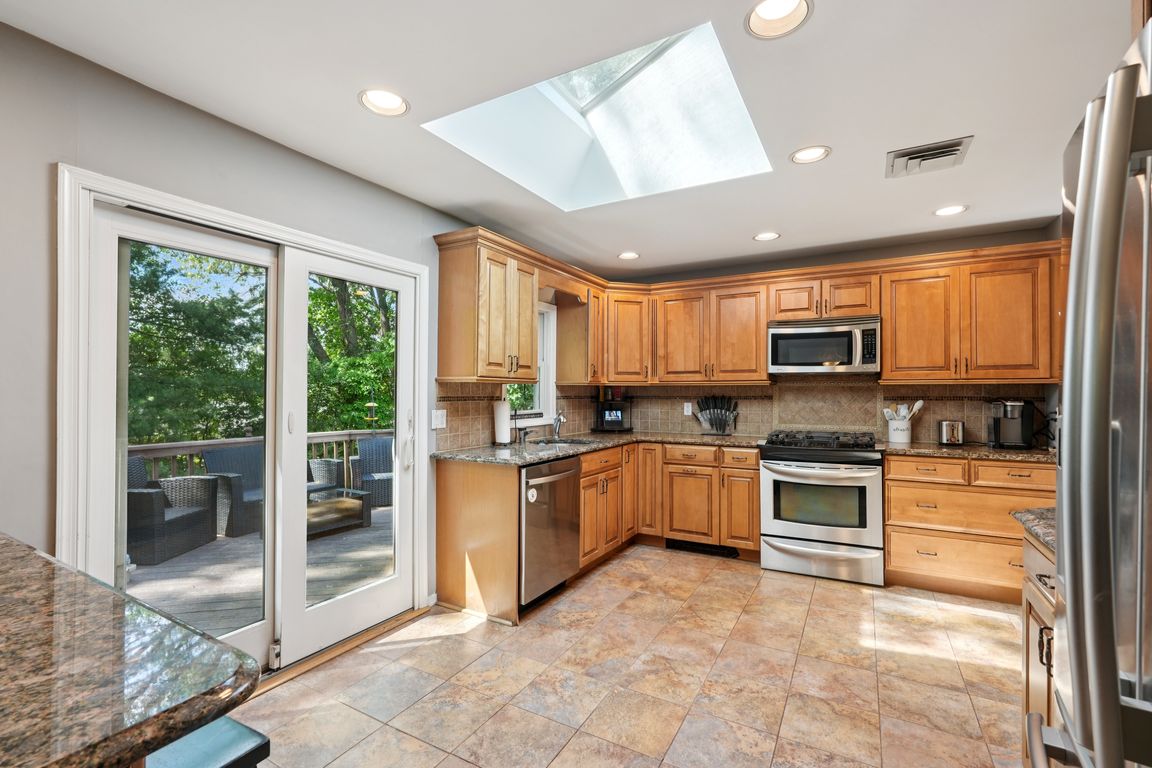Open: Sun 12pm-3pm

For salePrice cut: $68K (9/25)
$1,050,000
6beds
3,222sqft
27A Claremont Lane, Suffern, NY 10901
6beds
3,222sqft
Single family residence, residential
Built in 1967
0.46 Acres
2 Garage spaces
$326 price/sqft
What's special
Large patioSpacious bedroomsHalf bathRecessed lightingLaundry roomSpacious deckOutdoor dining and entertaining
Welcome to 27A Claremont Lane in the Town Of Ramapo. This expanded Raised Ranch offers 6 spacious bedrooms and 3.5 baths, including two private ensuites—one featuring a luxurious jetted tub and double sinks. The updated kitchen features stainless steel appliances, granite countertops and loads of cabinet space. Through the kitchen, the ...
- 73 days |
- 829 |
- 16 |
Source: OneKey® MLS,MLS#: 895006
Travel times
Kitchen
Primary Bedroom
Living Room
Zillow last checked: 7 hours ago
Listing updated: 13 hours ago
Listing by:
Howard Hanna Rand Realty 845-634-4202,
Eric Troy 201-982-3083
Source: OneKey® MLS,MLS#: 895006
Facts & features
Interior
Bedrooms & bathrooms
- Bedrooms: 6
- Bathrooms: 4
- Full bathrooms: 3
- 1/2 bathrooms: 1
Primary bedroom
- Level: First
Bedroom 1
- Level: First
Bedroom 2
- Level: First
Bedroom 3
- Level: First
Bedroom 4
- Level: First
Bedroom 5
- Description: Bedroom with walk in closet
- Level: Lower
Primary bathroom
- Description: Large bathroom with double sinks and jetted tub
- Level: First
Bathroom 2
- Description: 2nd Ensuite with shower
- Level: First
Dining room
- Level: First
Family room
- Level: Lower
Family room
- Description: 2nd family room
- Level: Lower
Kitchen
- Level: First
Laundry
- Level: Lower
Living room
- Level: First
Heating
- Baseboard
Cooling
- Central Air
Appliances
- Included: Dishwasher, Dryer, Gas Cooktop, Gas Oven, Microwave, Refrigerator, Stainless Steel Appliance(s), Washer, Gas Water Heater
- Laundry: Laundry Room
Features
- Breakfast Bar, Ceiling Fan(s), Double Vanity, Entrance Foyer, Formal Dining, Granite Counters, Open Floorplan, Open Kitchen, Primary Bathroom, Recessed Lighting, Soaking Tub
- Windows: Bay Window(s)
- Basement: Finished,Full
- Attic: Pull Stairs
- Has fireplace: No
Interior area
- Total structure area: 3,222
- Total interior livable area: 3,222 sqft
Video & virtual tour
Property
Parking
- Total spaces: 2
- Parking features: Attached, Driveway, Garage, Garage Door Opener
- Garage spaces: 2
- Has uncovered spaces: Yes
Features
- Patio & porch: Deck, Patio
Lot
- Size: 0.46 Acres
Details
- Parcel number: 39268905501400010030000000
- Special conditions: None
Construction
Type & style
- Home type: SingleFamily
- Property subtype: Single Family Residence, Residential
Materials
- Brick, Vinyl Siding
Condition
- Year built: 1967
- Major remodel year: 2009
Utilities & green energy
- Sewer: Public Sewer
- Water: Public
- Utilities for property: Cable Available, Electricity Connected, Natural Gas Connected, Sewer Connected, Trash Collection Public
Community & HOA
HOA
- Has HOA: No
Location
- Region: Suffern
Financial & listing details
- Price per square foot: $326/sqft
- Tax assessed value: $61,900
- Annual tax amount: $20,728
- Date on market: 8/4/2025
- Listing agreement: Exclusive Right To Sell
- Electric utility on property: Yes