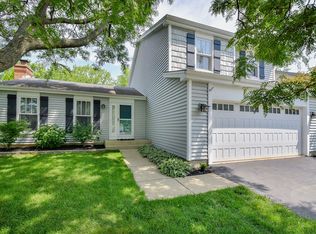Closed
$513,000
27W098 Walnut Dr, Winfield, IL 60190
4beds
2,128sqft
Single Family Residence
Built in 1987
8,840 Square Feet Lot
$517,800 Zestimate®
$241/sqft
$3,221 Estimated rent
Home value
$517,800
$476,000 - $564,000
$3,221/mo
Zestimate® history
Loading...
Owner options
Explore your selling options
What's special
Spacious, comfortable and updated is just the beginning of what you will see and feel when you enter this home. The entire FIRST FLOOR hardwood floors have just been beautifully refinished with freshly painted white trim and neutral paint. Updated windows allow so much natural light in the home! The SECOND FLOOR carpets are brand NEW! Enjoy easy living and entertaining with first floor living room and dining room that connects to an open concept kitchen with NEW stainless microwave, stove, and refrigerator. The kitchen flows into the spacious family room with skylights that let in so much natural light, an updated patio door (2021) and view of the second floor loft. Enjoy four large bedrooms including a large primary suite with and updated shower/tub combo and toilet and loft that can be used as an office space or reading nook that over looks the family room. There is storage in the 2-car attached garage and attic. Relax in the tranquility of backyard paver patio with mature trees, lush landscape, that does not have any neighbors behind. in addition, the concrete driveway and walkway were updated. This home has been well taken care of and is being sold AS-IS. With access to expressways, Metra,Prairie Path, all the shopping and dining of downtown Winfield and Wheaton close by, this home is ready to move in to!
Zillow last checked: 8 hours ago
Listing updated: August 11, 2025 at 01:42pm
Listing courtesy of:
Julie Schwager 630-780-8724,
@properties Christie's International Real Estate
Bought with:
Sara Hassan
Coldwell Banker Realty
Source: MRED as distributed by MLS GRID,MLS#: 12415130
Facts & features
Interior
Bedrooms & bathrooms
- Bedrooms: 4
- Bathrooms: 3
- Full bathrooms: 2
- 1/2 bathrooms: 1
Primary bedroom
- Features: Flooring (Carpet), Bathroom (Full)
- Level: Second
- Area: 260 Square Feet
- Dimensions: 13X20
Bedroom 2
- Features: Flooring (Carpet)
- Level: Second
- Area: 168 Square Feet
- Dimensions: 12X14
Bedroom 3
- Features: Flooring (Carpet)
- Level: Second
- Area: 156 Square Feet
- Dimensions: 12X13
Bedroom 4
- Features: Flooring (Carpet)
- Level: Second
- Area: 120 Square Feet
- Dimensions: 10X12
Dining room
- Features: Flooring (Hardwood)
- Level: Main
- Area: 130 Square Feet
- Dimensions: 13X10
Family room
- Features: Flooring (Hardwood)
- Level: Main
- Area: 192 Square Feet
- Dimensions: 12X16
Kitchen
- Features: Kitchen (Eating Area-Breakfast Bar, Eating Area-Table Space, Pantry-Closet), Flooring (Hardwood)
- Level: Main
- Area: 120 Square Feet
- Dimensions: 12X10
Laundry
- Level: Main
- Area: 70 Square Feet
- Dimensions: 5X14
Living room
- Features: Flooring (Hardwood)
- Level: Main
- Area: 221 Square Feet
- Dimensions: 17X13
Loft
- Features: Flooring (Carpet)
- Level: Second
- Area: 88 Square Feet
- Dimensions: 8X11
Heating
- Natural Gas, Forced Air
Cooling
- Central Air
Appliances
- Included: Range, Microwave, Dishwasher, Refrigerator, Washer, Dryer, Stainless Steel Appliance(s), Gas Water Heater
- Laundry: Main Level
Features
- Cathedral Ceiling(s), Walk-In Closet(s), Bookcases, Open Floorplan, Separate Dining Room
- Flooring: Hardwood, Carpet
- Windows: Skylight(s)
- Basement: None
Interior area
- Total structure area: 0
- Total interior livable area: 2,128 sqft
Property
Parking
- Total spaces: 2
- Parking features: Concrete, Garage Door Opener, On Site, Garage Owned, Attached, Garage
- Attached garage spaces: 2
- Has uncovered spaces: Yes
Accessibility
- Accessibility features: No Disability Access
Features
- Stories: 2
- Patio & porch: Patio
Lot
- Size: 8,840 sqft
- Dimensions: 68X130
- Features: Mature Trees
Details
- Parcel number: 0401411017
- Special conditions: None
- Other equipment: Ceiling Fan(s)
Construction
Type & style
- Home type: SingleFamily
- Property subtype: Single Family Residence
Materials
- Vinyl Siding
- Foundation: Concrete Perimeter
- Roof: Asphalt
Condition
- New construction: No
- Year built: 1987
Utilities & green energy
- Sewer: Public Sewer
- Water: Lake Michigan
Community & neighborhood
Community
- Community features: Park, Curbs, Sidewalks, Street Lights, Street Paved
Location
- Region: Winfield
Other
Other facts
- Listing terms: VA
- Ownership: Fee Simple
Price history
| Date | Event | Price |
|---|---|---|
| 8/8/2025 | Sold | $513,000-1.3%$241/sqft |
Source: | ||
| 7/20/2025 | Contingent | $519,900$244/sqft |
Source: | ||
| 7/15/2025 | Listed for sale | $519,900+30%$244/sqft |
Source: | ||
| 11/2/2021 | Listing removed | -- |
Source: Zillow Rental Manager | ||
| 10/17/2021 | Price change | $2,600-7.1%$1/sqft |
Source: Zillow Rental Manager | ||
Public tax history
| Year | Property taxes | Tax assessment |
|---|---|---|
| 2023 | $8,279 +3.9% | $123,690 +7% |
| 2022 | $7,971 +8.1% | $115,600 +4.3% |
| 2021 | $7,377 +2.2% | $110,810 +3.1% |
Find assessor info on the county website
Neighborhood: 60190
Nearby schools
GreatSchools rating
- 8/10Pleasant Hill Elementary SchoolGrades: K-5Distance: 0.6 mi
- 8/10Monroe Middle SchoolGrades: 6-8Distance: 1.9 mi
- 9/10Wheaton North High SchoolGrades: 9-12Distance: 1.7 mi
Schools provided by the listing agent
- Elementary: Pleasant Hill Elementary School
- Middle: Monroe Elementary School
- High: Wheaton North High School
- District: 200
Source: MRED as distributed by MLS GRID. This data may not be complete. We recommend contacting the local school district to confirm school assignments for this home.

Get pre-qualified for a loan
At Zillow Home Loans, we can pre-qualify you in as little as 5 minutes with no impact to your credit score.An equal housing lender. NMLS #10287.
Sell for more on Zillow
Get a free Zillow Showcase℠ listing and you could sell for .
$517,800
2% more+ $10,356
With Zillow Showcase(estimated)
$528,156
