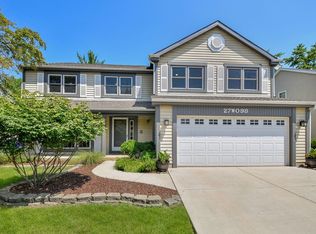Closed
$475,500
27W108 Walnut Dr, Winfield, IL 60190
4beds
1,984sqft
Single Family Residence
Built in 1987
8,712 Square Feet Lot
$479,200 Zestimate®
$240/sqft
$3,142 Estimated rent
Home value
$479,200
$441,000 - $522,000
$3,142/mo
Zestimate® history
Loading...
Owner options
Explore your selling options
What's special
*****Multiple offers have been received and the sellers are asking to kindly have your best and highest send by 8pm, Sunday, June 22nd. Please do not included escalation clauses***** Welcome to this remarkably updated, well maintained home! The home has a spacious first floor with a living room with a brick fireplace, kitchen with banquette with open shelving that flows right into a beautiful family room addition with vaulted ceilings, skylights, and large windows that provide SO much natural light and the perfect space to relax, read a book, and drink coffee. This home is unique where it has THREE bedrooms upstairs, ONE bedroom in the basement with a renovated media room (that can easily be turned into a family room), and TWO additional rooms currently used as an office and bedroom, but can be used as a play room, workout room; it's the perfect flex space! Outside enjoy the large backyard that backs up to trees with deck and shed for extra storage and updated landscaping. This home is being sold AS-IS and a brand new radon mitigation system was just installed. Close to shopping, dining, Metra, Prairie Path and WHEATON SCHOOLS!
Zillow last checked: 8 hours ago
Listing updated: December 06, 2025 at 02:23pm
Listing courtesy of:
Julie Schwager 630-780-8724,
@properties Christies International Real Estate,
Julie Schwager 630-780-8724,
@properties Christies International Real Estate
Bought with:
Maryanne Schultz
Baird & Warner
Source: MRED as distributed by MLS GRID,MLS#: 12388879
Facts & features
Interior
Bedrooms & bathrooms
- Bedrooms: 4
- Bathrooms: 3
- Full bathrooms: 2
- 1/2 bathrooms: 1
Primary bedroom
- Features: Flooring (Carpet), Bathroom (Full)
- Level: Second
- Area: 180 Square Feet
- Dimensions: 12X15
Bedroom 2
- Features: Flooring (Carpet)
- Level: Second
- Area: 110 Square Feet
- Dimensions: 10X11
Bedroom 3
- Features: Flooring (Carpet)
- Level: Second
- Area: 120 Square Feet
- Dimensions: 10X12
Bedroom 4
- Level: Basement
- Area: 81 Square Feet
- Dimensions: 9X9
Bonus room
- Features: Flooring (Carpet)
- Level: Main
- Area: 99 Square Feet
- Dimensions: 9X11
Dining room
- Features: Flooring (Carpet), Window Treatments (Curtains/Drapes)
- Level: Main
- Area: 81 Square Feet
- Dimensions: 9X9
Family room
- Features: Window Treatments (Display Window(s), Curtains/Drapes)
- Level: Main
- Area: 320 Square Feet
- Dimensions: 16X20
Kitchen
- Features: Kitchen (Galley), Flooring (Hardwood)
- Level: Main
- Area: 153 Square Feet
- Dimensions: 9X17
Laundry
- Features: Flooring (Vinyl)
- Level: Main
- Area: 42 Square Feet
- Dimensions: 7X6
Living room
- Features: Flooring (Carpet), Window Treatments (Curtains/Drapes)
- Level: Main
- Area: 273 Square Feet
- Dimensions: 13X21
Office
- Features: Flooring (Carpet)
- Level: Main
- Area: 56 Square Feet
- Dimensions: 7X8
Recreation room
- Features: Flooring (Carpet)
- Level: Basement
- Area: 182 Square Feet
- Dimensions: 14X13
Heating
- Natural Gas
Cooling
- Central Air
Appliances
- Included: Microwave, Dishwasher, Refrigerator, Washer, Dryer, Disposal
- Laundry: Main Level
Features
- Walk-In Closet(s), Beamed Ceilings, Separate Dining Room
- Flooring: Carpet
- Windows: Window Treatments, Drapes
- Basement: Partially Finished,Rec/Family Area,Storage Space,Partial
- Number of fireplaces: 1
- Fireplace features: Wood Burning, Gas Log, Gas Starter, Living Room
Interior area
- Total structure area: 0
- Total interior livable area: 1,984 sqft
Property
Parking
- Total spaces: 2
- Parking features: Asphalt, Garage Door Opener, Garage Owned, Attached, Garage
- Attached garage spaces: 2
- Has uncovered spaces: Yes
Accessibility
- Accessibility features: No Disability Access
Features
- Patio & porch: Deck
Lot
- Size: 8,712 sqft
- Dimensions: 68X130
Details
- Additional structures: Shed(s)
- Parcel number: 0401411016
- Special conditions: None
Construction
Type & style
- Home type: SingleFamily
- Property subtype: Single Family Residence
Materials
- Vinyl Siding
- Roof: Asphalt
Condition
- New construction: No
- Year built: 1987
Utilities & green energy
- Sewer: Public Sewer
- Water: Lake Michigan
Community & neighborhood
Community
- Community features: Park, Curbs, Sidewalks, Street Lights, Street Paved
Location
- Region: Winfield
Other
Other facts
- Listing terms: Conventional
- Ownership: Fee Simple
Price history
| Date | Event | Price |
|---|---|---|
| 8/29/2025 | Sold | $475,500+1.2%$240/sqft |
Source: | ||
| 6/25/2025 | Contingent | $469,999$237/sqft |
Source: | ||
| 6/18/2025 | Listed for sale | $469,999+38.3%$237/sqft |
Source: | ||
| 6/19/2017 | Sold | $339,900$171/sqft |
Source: | ||
| 4/23/2017 | Pending sale | $339,900$171/sqft |
Source: Keller Williams - Glen Ellyn #09598602 | ||
Public tax history
| Year | Property taxes | Tax assessment |
|---|---|---|
| 2023 | $7,862 +3.8% | $117,860 +7% |
| 2022 | $7,575 +8.1% | $110,160 +4.3% |
| 2021 | $7,010 +1.8% | $105,600 +2.7% |
Find assessor info on the county website
Neighborhood: 60190
Nearby schools
GreatSchools rating
- 8/10Pleasant Hill Elementary SchoolGrades: K-5Distance: 0.6 mi
- 8/10Monroe Middle SchoolGrades: 6-8Distance: 1.9 mi
- 9/10Wheaton North High SchoolGrades: 9-12Distance: 1.7 mi
Schools provided by the listing agent
- Elementary: Pleasant Hill Elementary School
- Middle: Monroe Middle School
- High: Wheaton North High School
- District: 200
Source: MRED as distributed by MLS GRID. This data may not be complete. We recommend contacting the local school district to confirm school assignments for this home.

Get pre-qualified for a loan
At Zillow Home Loans, we can pre-qualify you in as little as 5 minutes with no impact to your credit score.An equal housing lender. NMLS #10287.
Sell for more on Zillow
Get a free Zillow Showcase℠ listing and you could sell for .
$479,200
2% more+ $9,584
With Zillow Showcase(estimated)
$488,784
