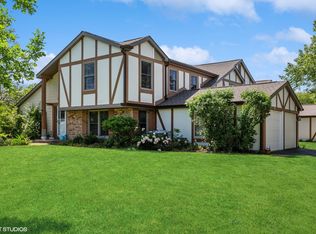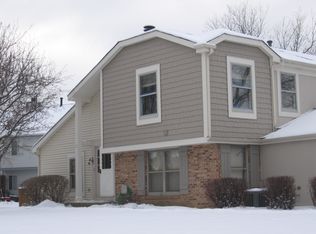Closed
$283,000
27W229 Providence Ln, Winfield, IL 60190
3beds
1,260sqft
Townhouse, Single Family Residence
Built in 1982
-- sqft lot
$283,100 Zestimate®
$225/sqft
$2,517 Estimated rent
Home value
$283,100
$260,000 - $306,000
$2,517/mo
Zestimate® history
Loading...
Owner options
Explore your selling options
What's special
Delivering the peace of mind that comes from buying from a meticulous seller! Situated in one of Winfield's desirable neighborhoods, this functional townhome offers a great blend of comfort, convenience, and natural beauty. Just steps from the scenic Prairie Path and Winfield Scott Park, this home is ideally situated for outdoor enthusiasts and those who appreciate a walkable lifestyle. The inviting main level features hardwood floors in the living room, a cozy fireplace, and an abundance of natural light. The kitchen boasts stainless steel appliances, a charming garden window overlooking peaceful green space, and a first-floor laundry room with extra space for pantry storage. Upstairs, you'll find a spacious primary suite with a walk-in closet and access to a shared full bath. Bedroom 3 also offers a generous walk-in closet, perfect for guests or a home office setup. All brand new carpeting on the second floor! Additional highlights include an attached garage, newer big-ticket items (water heater new in 2020; furnace and a/c new in 2019), and easy access to downtown Winfield's shops, restaurants, hospital, and Metra train station. The seller is also in the process of installing a brand new radon mitigation system, which comes with the benefit of improved indoor air quality! This is your opportunity to enjoy low-maintenance living in a beautiful setting with everything Winfield has to offer!
Zillow last checked: 8 hours ago
Listing updated: December 04, 2025 at 01:36pm
Listing courtesy of:
Jennifer Macris 630-632-2549,
Baird & Warner
Bought with:
Non Member
NON MEMBER
Source: MRED as distributed by MLS GRID,MLS#: 12512827
Facts & features
Interior
Bedrooms & bathrooms
- Bedrooms: 3
- Bathrooms: 2
- Full bathrooms: 1
- 1/2 bathrooms: 1
Primary bedroom
- Features: Flooring (Carpet), Bathroom (Full)
- Level: Second
- Area: 154 Square Feet
- Dimensions: 14X11
Bedroom 2
- Features: Flooring (Carpet)
- Level: Second
- Area: 120 Square Feet
- Dimensions: 12X10
Bedroom 3
- Features: Flooring (Carpet)
- Level: Second
- Area: 120 Square Feet
- Dimensions: 12X10
Dining room
- Features: Flooring (Ceramic Tile)
- Level: Main
- Area: 143 Square Feet
- Dimensions: 13X11
Kitchen
- Features: Flooring (Vinyl)
- Level: Main
- Area: 99 Square Feet
- Dimensions: 11X09
Laundry
- Features: Flooring (Vinyl)
- Level: Main
- Area: 36 Square Feet
- Dimensions: 06X06
Living room
- Features: Flooring (Hardwood)
- Level: Main
- Area: 192 Square Feet
- Dimensions: 16X12
Heating
- Natural Gas
Cooling
- Central Air
Features
- Basement: None
- Number of fireplaces: 1
- Fireplace features: Wood Burning, Gas Starter, Dining Room
Interior area
- Total structure area: 0
- Total interior livable area: 1,260 sqft
Property
Parking
- Total spaces: 2
- Parking features: Garage Owned, Attached, Owned, Garage
- Attached garage spaces: 1
Accessibility
- Accessibility features: No Disability Access
Details
- Parcel number: 0401410005
- Special conditions: None
Construction
Type & style
- Home type: Townhouse
- Property subtype: Townhouse, Single Family Residence
Materials
- Vinyl Siding, Brick
Condition
- New construction: No
- Year built: 1982
Utilities & green energy
- Sewer: Public Sewer
- Water: Public
Community & neighborhood
Location
- Region: Winfield
- Subdivision: Winfield Square
HOA & financial
HOA
- Has HOA: Yes
- HOA fee: $226 monthly
- Services included: Insurance, Exterior Maintenance, Lawn Care, Snow Removal
Other
Other facts
- Listing terms: Cash
- Ownership: Fee Simple w/ HO Assn.
Price history
| Date | Event | Price |
|---|---|---|
| 12/4/2025 | Sold | $283,000-0.7%$225/sqft |
Source: | ||
| 11/20/2025 | Pending sale | $284,900$226/sqft |
Source: | ||
| 11/13/2025 | Contingent | $284,900$226/sqft |
Source: | ||
| 11/6/2025 | Price change | $284,900-1.8%$226/sqft |
Source: | ||
| 10/3/2025 | Price change | $290,000-3%$230/sqft |
Source: | ||
Public tax history
| Year | Property taxes | Tax assessment |
|---|---|---|
| 2023 | $5,479 +3% | $69,370 +7% |
| 2022 | $5,317 +6.1% | $64,850 +4.3% |
| 2021 | $5,012 +2.1% | $62,170 +3.1% |
Find assessor info on the county website
Neighborhood: 60190
Nearby schools
GreatSchools rating
- 5/10Indian Knoll Elementary SchoolGrades: K-5Distance: 1.1 mi
- 5/10Leman Middle SchoolGrades: 6-8Distance: 2.6 mi
- 5/10Community High SchoolGrades: 9-12Distance: 2.7 mi
Schools provided by the listing agent
- District: 33
Source: MRED as distributed by MLS GRID. This data may not be complete. We recommend contacting the local school district to confirm school assignments for this home.

Get pre-qualified for a loan
At Zillow Home Loans, we can pre-qualify you in as little as 5 minutes with no impact to your credit score.An equal housing lender. NMLS #10287.
Sell for more on Zillow
Get a free Zillow Showcase℠ listing and you could sell for .
$283,100
2% more+ $5,662
With Zillow Showcase(estimated)
$288,762
