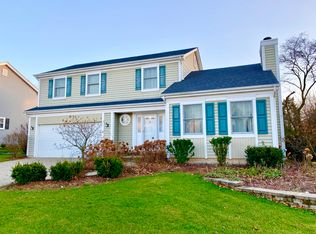Closed
$375,000
27W261 Virginia St, Winfield, IL 60190
3beds
1,400sqft
Single Family Residence
Built in 1983
0.28 Acres Lot
$406,200 Zestimate®
$268/sqft
$2,729 Estimated rent
Home value
$406,200
$378,000 - $439,000
$2,729/mo
Zestimate® history
Loading...
Owner options
Explore your selling options
What's special
Highly Desired 3 Bedroom, 2 Bath Ranch Located in a Quiet Neighborhood! Freshly Painted Throughout! Just update your flooring & Move In! Living Room Features A Vaulted Ceiling & Bayed Window! Cheerful Eat-In Kitchen! Large Family Room with Entry to Backyard! Master Bedroom Suite boasts a Private Full Bath, Plus a Dressing Area with Sink & Walk-In Closet! Full Unfinished Basement perfect for Storage or could be Finished for Additional Living Space! New Roof 2019! New Furnace & A/C 2017! Updated Windows! 2 Car Attached Garage with Concrete Driveway! Large Backyard with a Shed for Storage! Convenient Location! Walk to Downtown Winfield & Metra Train! Just a Few Blocks to the Highly Rated Northwestern Hospital! Great Restaurants & Shopping Nearby! Local Summer Events include the Farmers Market, Car Shows, Concerts, & Festivals! Great Parks & Playgrounds Nearby! Local Forest Preserves & Prairie Path Trail System, & Riverwalk for Hiking & Biking! Kline Creek Farm & Cosley Zoo have Year Round Events for all ages! Easy Access To Major Highways! Welcome Home!
Zillow last checked: 8 hours ago
Listing updated: May 13, 2024 at 11:50am
Listing courtesy of:
Roger Fox, CRS,GRI,SFR,SRES 630-877-7777,
RE/MAX Suburban
Bought with:
Justin Long
Real People Realty
Source: MRED as distributed by MLS GRID,MLS#: 12034568
Facts & features
Interior
Bedrooms & bathrooms
- Bedrooms: 3
- Bathrooms: 2
- Full bathrooms: 2
Primary bedroom
- Features: Flooring (Carpet), Bathroom (Full)
- Level: Main
- Area: 150 Square Feet
- Dimensions: 15X10
Bedroom 2
- Level: Main
- Area: 110 Square Feet
- Dimensions: 11X10
Bedroom 3
- Level: Main
- Area: 99 Square Feet
- Dimensions: 11X9
Family room
- Features: Flooring (Carpet)
- Level: Main
- Area: 240 Square Feet
- Dimensions: 24X10
Foyer
- Features: Flooring (Ceramic Tile)
- Level: Main
- Area: 44 Square Feet
- Dimensions: 11X4
Kitchen
- Features: Kitchen (Eating Area-Table Space), Flooring (Vinyl)
- Level: Main
- Area: 143 Square Feet
- Dimensions: 13X11
Living room
- Features: Flooring (Carpet)
- Level: Main
- Area: 234 Square Feet
- Dimensions: 18X13
Heating
- Natural Gas, Forced Air
Cooling
- Central Air
Appliances
- Included: Range, Microwave, Dishwasher, Refrigerator, Washer, Dryer, Humidifier
- Laundry: In Unit, Sink
Features
- Cathedral Ceiling(s), 1st Floor Bedroom, 1st Floor Full Bath, Walk-In Closet(s)
- Basement: Unfinished,Full
Interior area
- Total structure area: 0
- Total interior livable area: 1,400 sqft
Property
Parking
- Total spaces: 2
- Parking features: Concrete, Garage Door Opener, On Site, Garage Owned, Attached, Garage
- Attached garage spaces: 2
- Has uncovered spaces: Yes
Accessibility
- Accessibility features: No Disability Access
Features
- Stories: 1
Lot
- Size: 0.28 Acres
- Dimensions: 61X19X180X64X163
- Features: Mature Trees
Details
- Additional structures: Shed(s)
- Parcel number: 0412200026
- Special conditions: None
- Other equipment: Sump Pump
Construction
Type & style
- Home type: SingleFamily
- Architectural style: Ranch
- Property subtype: Single Family Residence
Materials
- Vinyl Siding
- Foundation: Concrete Perimeter
- Roof: Asphalt
Condition
- New construction: No
- Year built: 1983
Utilities & green energy
- Sewer: Public Sewer, Storm Sewer
- Water: Lake Michigan, Public
Community & neighborhood
Community
- Community features: Park, Tennis Court(s), Lake, Curbs, Sidewalks, Street Lights, Street Paved
Location
- Region: Winfield
- Subdivision: Fredericksburg Farm
HOA & financial
HOA
- Services included: None
Other
Other facts
- Listing terms: Cash
- Ownership: Fee Simple
Price history
| Date | Event | Price |
|---|---|---|
| 5/13/2024 | Sold | $375,000+5.6%$268/sqft |
Source: | ||
| 4/23/2024 | Contingent | $355,000$254/sqft |
Source: | ||
| 4/19/2024 | Listed for sale | $355,000$254/sqft |
Source: | ||
| 4/9/2024 | Contingent | $355,000$254/sqft |
Source: | ||
| 4/4/2024 | Listed for sale | $355,000$254/sqft |
Source: | ||
Public tax history
| Year | Property taxes | Tax assessment |
|---|---|---|
| 2023 | $8,229 +10.2% | $100,180 +7% |
| 2022 | $7,465 +6.2% | $93,620 +4.3% |
| 2021 | $7,026 +2.2% | $89,740 +3.1% |
Find assessor info on the county website
Neighborhood: 60190
Nearby schools
GreatSchools rating
- 5/10Indian Knoll Elementary SchoolGrades: K-5Distance: 1.1 mi
- 5/10Leman Middle SchoolGrades: 6-8Distance: 2.6 mi
- 5/10Community High SchoolGrades: 9-12Distance: 2.8 mi
Schools provided by the listing agent
- Elementary: Winfield Elementary School
- Middle: Winfield Middle School
- High: Community High School
- District: 34
Source: MRED as distributed by MLS GRID. This data may not be complete. We recommend contacting the local school district to confirm school assignments for this home.

Get pre-qualified for a loan
At Zillow Home Loans, we can pre-qualify you in as little as 5 minutes with no impact to your credit score.An equal housing lender. NMLS #10287.
Sell for more on Zillow
Get a free Zillow Showcase℠ listing and you could sell for .
$406,200
2% more+ $8,124
With Zillow Showcase(estimated)
$414,324