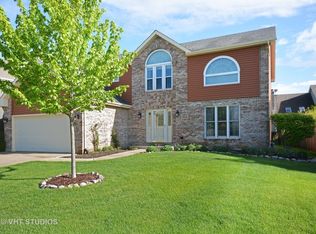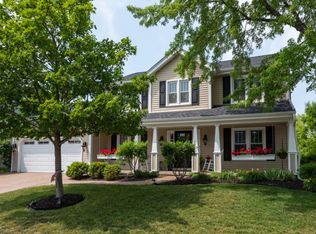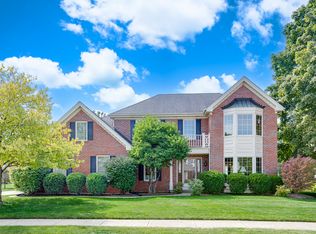Closed
$524,000
27W306 Victoria Ln, Winfield, IL 60190
4beds
2,615sqft
Single Family Residence
Built in 1988
-- sqft lot
$560,600 Zestimate®
$200/sqft
$3,554 Estimated rent
Home value
$560,600
$533,000 - $589,000
$3,554/mo
Zestimate® history
Loading...
Owner options
Explore your selling options
What's special
Contingent, back up offers may be accepted. Beautiful Spacious FAMILY FREINDLY HOME. COZY Features include a Living Room Gas Log Fireplace, plus a Family Room Wood Burning Fireplace, plus a Main Bedroom Free Standing Gas Stove & a Backyard Fire Pit in the Paver Patio, 4 Great Gathering Spaces! Also there's a Gas BBQ at the Patio. Granite Kitchen countertops with plenty of counter space and a center island. 4 Bedrooms upstairs. Enjoy your Main Bedroom with a Nice Vaulted Ceiling and a Gorgeous Main Bathroom with BIG Shower and free standing tub. Finished Basement provides more Play Room + Storage Space. The Backyard is Fenced. This Home is just a 300 foot walk to Chartwell Park with its modern Playground equipment, Picnic Tables and Shelters. And only another 2 Blocks away is Oakwood Park, with Baseball Fields, Basketball Courts, Fishing, In-Line Hockey, more Picnic Tables & Playgrounds, Tennis Courts, Volleyball Courts & Trails! Just minutes away is also Prairie Path Trail, 14 miles of an abandoned railway to the DeKalb County Line. On the trail Enjoy Bicycling, Hiking, and Snowmobiling. An Abundance of activities, shopping and restaurants all benefit this Home! Make it your Own for the Holidays!
Zillow last checked: 8 hours ago
Listing updated: January 04, 2024 at 06:26pm
Listing courtesy of:
Gary Wronkiewicz 847-963-9100,
The Stonefield Group, Inc.
Bought with:
Jeff Stainer
RE/MAX Action
Source: MRED as distributed by MLS GRID,MLS#: 11903302
Facts & features
Interior
Bedrooms & bathrooms
- Bedrooms: 4
- Bathrooms: 3
- Full bathrooms: 2
- 1/2 bathrooms: 1
Primary bedroom
- Features: Flooring (Carpet), Bathroom (Full)
- Level: Second
- Area: 208 Square Feet
- Dimensions: 16X13
Bedroom 2
- Features: Flooring (Carpet)
- Level: Second
- Area: 130 Square Feet
- Dimensions: 13X10
Bedroom 3
- Features: Flooring (Carpet)
- Level: Second
- Area: 165 Square Feet
- Dimensions: 15X11
Bedroom 4
- Features: Flooring (Carpet)
- Level: Second
- Area: 165 Square Feet
- Dimensions: 15X11
Dining room
- Features: Flooring (Hardwood)
- Level: Main
- Area: 176 Square Feet
- Dimensions: 16X11
Family room
- Features: Flooring (Carpet)
- Level: Main
- Area: 288 Square Feet
- Dimensions: 18X16
Kitchen
- Features: Kitchen (Island, Pantry-Closet, Breakfast Room), Flooring (Hardwood)
- Level: Main
- Area: 240 Square Feet
- Dimensions: 20X12
Laundry
- Features: Flooring (Porcelain Tile)
- Level: Main
- Area: 64 Square Feet
- Dimensions: 8X8
Living room
- Features: Flooring (Hardwood)
- Level: Main
- Area: 247 Square Feet
- Dimensions: 19X13
Office
- Features: Flooring (Carpet)
- Level: Basement
- Area: 126 Square Feet
- Dimensions: 14X09
Recreation room
- Features: Flooring (Carpet)
- Level: Basement
- Area: 372 Square Feet
- Dimensions: 31X12
Heating
- Natural Gas, Forced Air
Cooling
- Central Air
Appliances
- Included: Range, Microwave, Dishwasher, Refrigerator, Washer, Dryer, Disposal, Humidifier
- Laundry: Gas Dryer Hookup, Laundry Closet
Features
- Cathedral Ceiling(s)
- Windows: Skylight(s)
- Basement: Finished,Full
- Attic: Unfinished
- Number of fireplaces: 4
- Fireplace features: Wood Burning, Attached Fireplace Doors/Screen, Gas Log, Heatilator, Free Standing, More than one, Family Room, Living Room, Master Bedroom, Exterior
Interior area
- Total structure area: 0
- Total interior livable area: 2,615 sqft
Property
Parking
- Total spaces: 2
- Parking features: Concrete, Garage Door Opener, On Site, Garage Owned, Attached, Garage
- Attached garage spaces: 2
- Has uncovered spaces: Yes
Accessibility
- Accessibility features: No Disability Access
Features
- Stories: 2
- Patio & porch: Deck
- Fencing: Fenced
Lot
- Dimensions: 73X107X59X101
- Features: Landscaped
Details
- Parcel number: 0412213002
- Special conditions: None
- Other equipment: TV-Cable, Ceiling Fan(s), Sump Pump
Construction
Type & style
- Home type: SingleFamily
- Architectural style: Traditional
- Property subtype: Single Family Residence
Materials
- Vinyl Siding, Brick
- Foundation: Concrete Perimeter
- Roof: Asphalt
Condition
- New construction: No
- Year built: 1988
Utilities & green energy
- Electric: Circuit Breakers, 200+ Amp Service
- Sewer: Public Sewer
- Water: Lake Michigan
Community & neighborhood
Community
- Community features: Park, Curbs, Sidewalks, Street Lights
Location
- Region: Winfield
- Subdivision: Fredericksburg Farm
HOA & financial
HOA
- Services included: None
Other
Other facts
- Listing terms: Conventional
- Ownership: Fee Simple
Price history
| Date | Event | Price |
|---|---|---|
| 12/11/2023 | Sold | $524,000$200/sqft |
Source: | ||
| 10/12/2023 | Contingent | $524,000$200/sqft |
Source: | ||
| 10/7/2023 | Listed for sale | $524,000+38.6%$200/sqft |
Source: | ||
| 5/25/2007 | Sold | $378,000+66.2%$145/sqft |
Source: | ||
| 9/9/1994 | Sold | $227,500$87/sqft |
Source: Public Record | ||
Public tax history
| Year | Property taxes | Tax assessment |
|---|---|---|
| 2023 | $12,093 +4.5% | $143,460 +7% |
| 2022 | $11,573 +5.8% | $134,090 +4.3% |
| 2021 | $10,934 +1.9% | $128,530 +3.1% |
Find assessor info on the county website
Neighborhood: 60190
Nearby schools
GreatSchools rating
- 5/10Indian Knoll Elementary SchoolGrades: K-5Distance: 1.1 mi
- 5/10Leman Middle SchoolGrades: 6-8Distance: 2.6 mi
- 5/10Community High SchoolGrades: 9-12Distance: 2.7 mi
Schools provided by the listing agent
- Elementary: Indian Knoll Elementary School
- Middle: Leman Middle School
- High: Community High School
- District: 33
Source: MRED as distributed by MLS GRID. This data may not be complete. We recommend contacting the local school district to confirm school assignments for this home.

Get pre-qualified for a loan
At Zillow Home Loans, we can pre-qualify you in as little as 5 minutes with no impact to your credit score.An equal housing lender. NMLS #10287.
Sell for more on Zillow
Get a free Zillow Showcase℠ listing and you could sell for .
$560,600
2% more+ $11,212
With Zillow Showcase(estimated)
$571,812

