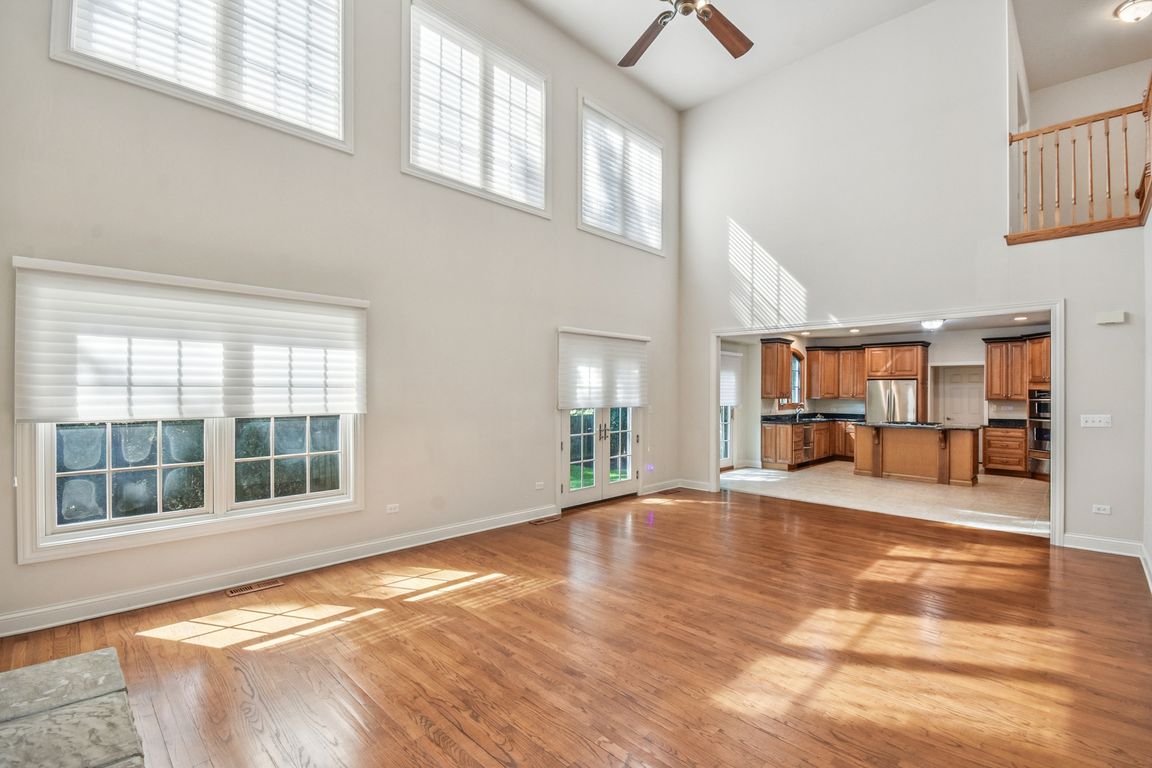
New
$780,000
4beds
3,801sqft
27W327 Williams St, Winfield, IL 60190
4beds
3,801sqft
Single family residence
Built in 2007
7,500 sqft
3 Attached garage spaces
$205 price/sqft
What's special
Welcome to this exquisite family home, where luxury meets comfort in one of Winfield's most coveted neighborhoods. Spanning over 3800 square feet, this residence boasts exceptional curb appeal and meticulous design. Upon entry, you'll be greeted by gleaming hardwood flooring and grand ceilings that set the tone for the open floor ...
- 1 day |
- 262 |
- 10 |
Likely to sell faster than
Source: MRED as distributed by MLS GRID,MLS#: 12522307
Travel times
Family Room
Kitchen
Primary Bedroom
Zillow last checked: 8 hours ago
Listing updated: November 21, 2025 at 01:17pm
Listing courtesy of:
Cynthia Stolfe (224)699-5002,
Redfin Corporation
Source: MRED as distributed by MLS GRID,MLS#: 12522307
Facts & features
Interior
Bedrooms & bathrooms
- Bedrooms: 4
- Bathrooms: 4
- Full bathrooms: 3
- 1/2 bathrooms: 1
Rooms
- Room types: Breakfast Room, Study, Recreation Room, Utility Room-Lower Level, Other Room
Primary bedroom
- Features: Flooring (Carpet), Bathroom (Full)
- Level: Second
- Area: 338 Square Feet
- Dimensions: 26X13
Bedroom 2
- Features: Flooring (Carpet)
- Level: Second
- Area: 240 Square Feet
- Dimensions: 16X15
Bedroom 3
- Features: Flooring (Carpet)
- Level: Second
- Area: 154 Square Feet
- Dimensions: 11X14
Bedroom 4
- Features: Flooring (Carpet)
- Level: Second
- Area: 182 Square Feet
- Dimensions: 14X13
Breakfast room
- Features: Flooring (Other)
- Level: Main
- Area: 72 Square Feet
- Dimensions: 9X8
Dining room
- Features: Flooring (Carpet)
- Level: Main
- Area: 176 Square Feet
- Dimensions: 16X11
Family room
- Features: Flooring (Hardwood)
- Level: Main
- Area: 255 Square Feet
- Dimensions: 15X17
Kitchen
- Features: Kitchen (Eating Area-Breakfast Bar, Eating Area-Table Space, Island, Pantry-Walk-in, Breakfast Room, Custom Cabinetry, Granite Counters), Flooring (Ceramic Tile)
- Level: Main
- Area: 323 Square Feet
- Dimensions: 19X17
Laundry
- Features: Flooring (Ceramic Tile)
- Level: Main
- Area: 42 Square Feet
- Dimensions: 7X6
Living room
- Features: Flooring (Carpet)
- Level: Main
- Area: 176 Square Feet
- Dimensions: 16X11
Other
- Features: Flooring (Carpet)
- Level: Basement
- Area: 330 Square Feet
- Dimensions: 22X15
Recreation room
- Features: Flooring (Carpet)
- Level: Basement
- Area: 846 Square Feet
- Dimensions: 47X18
Study
- Features: Flooring (Hardwood)
- Level: Main
- Area: 224 Square Feet
- Dimensions: 16X14
Other
- Features: Flooring (Other)
- Level: Basement
- Area: 270 Square Feet
- Dimensions: 15X18
Heating
- Natural Gas, Forced Air, Sep Heating Systems - 2+, Indv Controls, Zoned
Cooling
- Central Air
Appliances
- Included: Range, Microwave, Dishwasher, Refrigerator, Disposal, Stainless Steel Appliance(s), Cooktop, Oven, Humidifier
- Laundry: Main Level, Gas Dryer Hookup, Laundry Closet
Features
- Vaulted Ceiling(s), Walk-In Closet(s)
- Flooring: Hardwood
- Windows: Screens
- Basement: Finished,Full
- Attic: Unfinished
- Number of fireplaces: 1
- Fireplace features: Wood Burning, Gas Starter, Family Room
Interior area
- Total structure area: 0
- Total interior livable area: 3,801 sqft
Video & virtual tour
Property
Parking
- Total spaces: 3
- Parking features: Asphalt, Garage Door Opener, Tandem, Garage, Garage Owned, Attached
- Attached garage spaces: 3
- Has uncovered spaces: Yes
Accessibility
- Accessibility features: No Disability Access
Features
- Stories: 2
- Patio & porch: Porch
- Fencing: Fenced
Lot
- Size: 7,500 Square Feet
- Dimensions: 75x100
Details
- Parcel number: 0413423027
- Special conditions: None
- Other equipment: TV-Cable, Ceiling Fan(s), Sump Pump, Air Purifier, Backup Sump Pump;
Construction
Type & style
- Home type: SingleFamily
- Architectural style: Traditional
- Property subtype: Single Family Residence
Materials
- Brick, Stone
Condition
- New construction: No
- Year built: 2007
Utilities & green energy
- Electric: Circuit Breakers
- Sewer: Public Sewer
- Water: Lake Michigan
Community & HOA
Community
- Features: Park, Street Lights, Street Paved
- Security: Carbon Monoxide Detector(s)
- Subdivision: Wheaton Park Manor
HOA
- Services included: None
Location
- Region: Winfield
Financial & listing details
- Price per square foot: $205/sqft
- Tax assessed value: $222,130
- Annual tax amount: $17,654
- Date on market: 11/21/2025
- Ownership: Fee Simple