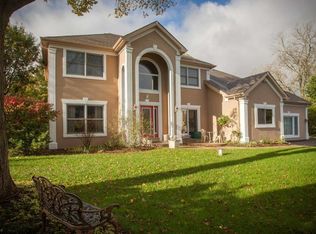Closed
$400,000
27W376 Hoy Rd, Warrenville, IL 60555
3beds
2,084sqft
Single Family Residence
Built in 1938
1.21 Acres Lot
$404,600 Zestimate®
$192/sqft
$3,221 Estimated rent
Home value
$404,600
$372,000 - $441,000
$3,221/mo
Zestimate® history
Loading...
Owner options
Explore your selling options
What's special
Here is a unique opportunity to own this rare, private, property tucked away next to St. James Farm and the Prairie Path with access to both Butterfield Rd. & Hoy Rd. This amazing property offers so many options spanning 1.21 acres and features a serene pond, 25' x 60' pole barn / workshop, a 1.5 car detached garage for additional storage, plus an attached 2.5 car garage measuring 27' x 20' making it ideal for hobbyists, collectors, handy people, contractors, or those with a lot of toys and or tools. The home offers an option for a second-floor mother-in-law suite with private access, which includes 1-bedroom, 1-full bath, a 2nd kitchen, den, and deck. The main floor of the house includes two spacious bedrooms, one of which has an ensuite bath. Additional features include a large cement patio, ideal for outdoor gatherings and relaxation, unfinished partial basement and more. Home and buildings being sold "as-is".
Zillow last checked: 8 hours ago
Listing updated: October 08, 2025 at 01:39pm
Listing courtesy of:
Craig Sebert 331-481-3051,
@properties Christie's International Real Estate,
Patrick Turley 630-217-8617,
@properties Christie's International Real Estate
Bought with:
Elena Falco
Realty Executives Legacy
Source: MRED as distributed by MLS GRID,MLS#: 12451050
Facts & features
Interior
Bedrooms & bathrooms
- Bedrooms: 3
- Bathrooms: 3
- Full bathrooms: 3
Primary bedroom
- Features: Flooring (Carpet), Bathroom (Full)
- Level: Main
- Area: 216 Square Feet
- Dimensions: 12X18
Bedroom 2
- Features: Flooring (Carpet)
- Level: Main
- Area: 156 Square Feet
- Dimensions: 12X13
Bedroom 3
- Features: Flooring (Carpet)
- Level: Second
- Area: 216 Square Feet
- Dimensions: 12X18
Dining room
- Features: Flooring (Vinyl)
- Level: Main
- Area: 130 Square Feet
- Dimensions: 10X13
Eating area
- Features: Flooring (Vinyl)
- Level: Second
- Area: 121 Square Feet
- Dimensions: 11X11
Family room
- Features: Flooring (Carpet)
- Level: Main
- Area: 228 Square Feet
- Dimensions: 12X19
Kitchen
- Features: Flooring (Vinyl)
- Level: Main
- Area: 120 Square Feet
- Dimensions: 12X10
Kitchen 2nd
- Level: Second
- Area: 66 Square Feet
- Dimensions: 11X6
Laundry
- Features: Flooring (Vinyl)
- Level: Main
- Area: 48 Square Feet
- Dimensions: 6X8
Living room
- Features: Flooring (Carpet)
- Level: Main
- Area: 475 Square Feet
- Dimensions: 25X19
Screened porch
- Level: Second
- Area: 50 Square Feet
- Dimensions: 5X10
Sitting room
- Features: Flooring (Carpet)
- Level: Second
- Area: 182 Square Feet
- Dimensions: 13X14
Sun room
- Level: Main
- Area: 88 Square Feet
- Dimensions: 11X8
Heating
- Natural Gas, Forced Air
Cooling
- Central Air
Appliances
- Included: Range, Microwave, Dishwasher, Refrigerator, Washer, Dryer
Features
- Basement: Unfinished,Partial
Interior area
- Total structure area: 0
- Total interior livable area: 2,084 sqft
Property
Parking
- Total spaces: 4
- Parking features: On Site, Garage Owned, Attached, Garage
- Attached garage spaces: 4
Accessibility
- Accessibility features: No Disability Access
Features
- Stories: 1
- Patio & porch: Patio, Porch
- Waterfront features: Pond
Lot
- Size: 1.21 Acres
- Dimensions: 202 x 282 x 199 x 249
Details
- Additional structures: Workshop
- Parcel number: 0425406001
- Special conditions: None
- Other equipment: Sump Pump
Construction
Type & style
- Home type: SingleFamily
- Property subtype: Single Family Residence
Materials
- Vinyl Siding
- Foundation: Concrete Perimeter
- Roof: Asphalt
Condition
- New construction: No
- Year built: 1938
Utilities & green energy
- Sewer: Septic Tank
- Water: Well
Community & neighborhood
Location
- Region: Warrenville
Other
Other facts
- Listing terms: Conventional
- Ownership: Fee Simple
Price history
| Date | Event | Price |
|---|---|---|
| 10/8/2025 | Sold | $400,000+0.3%$192/sqft |
Source: | ||
| 9/16/2025 | Contingent | $399,000$191/sqft |
Source: | ||
| 9/13/2025 | Listed for sale | $399,000+42.5%$191/sqft |
Source: | ||
| 8/15/1996 | Sold | $280,000$134/sqft |
Source: Public Record Report a problem | ||
Public tax history
| Year | Property taxes | Tax assessment |
|---|---|---|
| 2024 | $8,348 +5.4% | $150,406 +9.5% |
| 2023 | $7,920 +3.9% | $137,370 +7% |
| 2022 | $7,622 +5.8% | $128,380 +4.3% |
Find assessor info on the county website
Neighborhood: 60555
Nearby schools
GreatSchools rating
- 9/10Wiesbrook Elementary SchoolGrades: K-5Distance: 0.9 mi
- 7/10Hubble Middle SchoolGrades: 6-8Distance: 1 mi
- 9/10Wheaton Warrenville South High SchoolGrades: 9-12Distance: 0.5 mi
Schools provided by the listing agent
- Elementary: Wiesbrook Elementary School
- Middle: Hubble Middle School
- High: Wheaton Warrenville South H S
- District: 200
Source: MRED as distributed by MLS GRID. This data may not be complete. We recommend contacting the local school district to confirm school assignments for this home.
Get a cash offer in 3 minutes
Find out how much your home could sell for in as little as 3 minutes with a no-obligation cash offer.
Estimated market value
$404,600
