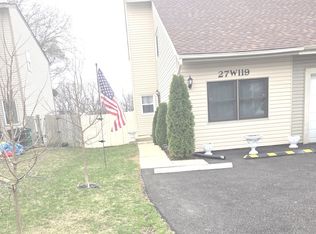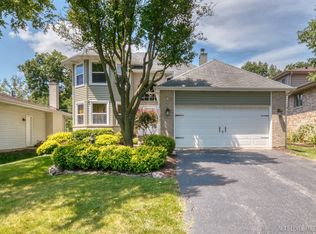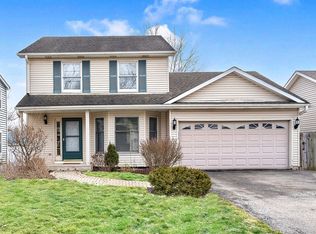Closed
$379,900
27W730 Hodges Way, Winfield, IL 60190
2beds
2,013sqft
Townhouse, Single Family Residence
Built in 2009
1,323 Square Feet Lot
$403,100 Zestimate®
$189/sqft
$3,153 Estimated rent
Home value
$403,100
$383,000 - $423,000
$3,153/mo
Zestimate® history
Loading...
Owner options
Explore your selling options
What's special
Discover serenity in this charming all-brick townhouse nestled in the highly coveted Shelburne Crossing subdivision. Enjoy captivating vistas of the Winfield Mounds Forest Preserve and tranquil community ponds visible from the Living Room, Basement, and Main Bedroom. Step inside to an inviting open floor plan boasting recent updates that elevate its allure: newly installed wood floors in the Living Room, Dining Room, Kitchen, and foyer, a Kitchen adorned with modern amenities like a Refrigerator, Dishwasher, Quartz countertops, and a stylish Tile backsplash. The Bathrooms feature eco-friendly Kohler toilets, adding both efficiency and elegance. Ease and security are paramount with the inclusion of an excellent Front Door Intercom System. Conveniently located guest parking awaits just across the street. Embrace an active lifestyle with a leisurely stroll to the newly constructed Winfield Riverwalk Park and Band Shell, the kayak/canoe launch for the DuPage River, and the adjacent DuPage River Walking and Bike Trail, which seamlessly connects with the Illinois Prairie Path. Nature enthusiasts will revel in the community walking path, making this home an ideal haven for those who cherish the outdoors. There are no restrictions against renting this property. Investors welcome.
Zillow last checked: 8 hours ago
Listing updated: March 14, 2024 at 12:51pm
Listing courtesy of:
Michael LaFido 630-674-3488,
eXp Realty,
Larry Shakman,
eXp Realty, LLC
Bought with:
Jennifer Macris
Baird & Warner
Source: MRED as distributed by MLS GRID,MLS#: 11948662
Facts & features
Interior
Bedrooms & bathrooms
- Bedrooms: 2
- Bathrooms: 3
- Full bathrooms: 2
- 1/2 bathrooms: 1
Primary bedroom
- Features: Flooring (Carpet), Window Treatments (Blinds), Bathroom (Full, Double Sink, Tub & Separate Shwr)
- Level: Second
- Area: 208 Square Feet
- Dimensions: 13X16
Bedroom 2
- Features: Flooring (Carpet), Window Treatments (Blinds)
- Level: Second
- Area: 154 Square Feet
- Dimensions: 11X14
Balcony porch lanai
- Level: Main
- Area: 80 Square Feet
- Dimensions: 5X16
Dining room
- Features: Flooring (Hardwood)
- Level: Main
- Area: 143 Square Feet
- Dimensions: 13X11
Eating area
- Features: Flooring (Hardwood), Window Treatments (Blinds)
- Level: Main
- Area: 130 Square Feet
- Dimensions: 10X13
Family room
- Features: Flooring (Carpet), Window Treatments (Blinds)
- Level: Lower
- Area: 247 Square Feet
- Dimensions: 13X19
Kitchen
- Features: Kitchen (Eating Area-Breakfast Bar, Eating Area-Table Space, Island, Pantry-Closet, Updated Kitchen), Flooring (Hardwood), Window Treatments (Blinds)
- Level: Main
- Area: 130 Square Feet
- Dimensions: 10X13
Laundry
- Level: Second
- Area: 28 Square Feet
- Dimensions: 7X4
Living room
- Features: Flooring (Hardwood), Window Treatments (Blinds)
- Level: Main
- Area: 195 Square Feet
- Dimensions: 13X15
Heating
- Natural Gas, Forced Air
Cooling
- Central Air
Appliances
- Included: Range, Microwave, Dishwasher, Refrigerator, Washer, Dryer, Disposal, Stainless Steel Appliance(s)
- Laundry: Washer Hookup, Upper Level, In Unit, Laundry Closet
Features
- Storage, Walk-In Closet(s), High Ceilings, Open Floorplan, Separate Dining Room, Pantry
- Flooring: Hardwood
- Windows: Screens, Drapes
- Basement: Finished,Exterior Entry,Storage Space,Walk-Out Access
Interior area
- Total structure area: 0
- Total interior livable area: 2,013 sqft
Property
Parking
- Total spaces: 2
- Parking features: Asphalt, Garage Door Opener, On Site, Garage Owned, Attached, Garage
- Attached garage spaces: 2
- Has uncovered spaces: Yes
Accessibility
- Accessibility features: No Disability Access
Features
- Exterior features: Balcony
Lot
- Size: 1,323 sqft
- Dimensions: 21X63
- Features: Landscaped
Details
- Parcel number: 0412300123
- Special conditions: None
- Other equipment: TV Antenna, Ceiling Fan(s)
Construction
Type & style
- Home type: Townhouse
- Property subtype: Townhouse, Single Family Residence
Materials
- Brick
- Foundation: Concrete Perimeter
Condition
- New construction: No
- Year built: 2009
Details
- Builder model: MONROE
Utilities & green energy
- Electric: Circuit Breakers
- Sewer: Public Sewer
- Water: Public
Community & neighborhood
Security
- Security features: Carbon Monoxide Detector(s)
Location
- Region: Winfield
- Subdivision: Shelburne Farms
HOA & financial
HOA
- Has HOA: Yes
- HOA fee: $255 monthly
- Services included: Insurance, Exterior Maintenance, Lawn Care, Snow Removal
Other
Other facts
- Listing terms: Conventional
- Ownership: Fee Simple w/ HO Assn.
Price history
| Date | Event | Price |
|---|---|---|
| 3/14/2024 | Sold | $379,900$189/sqft |
Source: | ||
| 2/25/2024 | Pending sale | $379,900$189/sqft |
Source: | ||
| 1/30/2024 | Contingent | $379,900$189/sqft |
Source: | ||
| 1/18/2024 | Listed for sale | $379,900+1.3%$189/sqft |
Source: | ||
| 10/20/2023 | Sold | $375,000$186/sqft |
Source: | ||
Public tax history
| Year | Property taxes | Tax assessment |
|---|---|---|
| 2023 | $7,506 +5.5% | $102,980 +7% |
| 2022 | $7,112 +6.4% | $96,250 +4.3% |
| 2021 | $6,687 +1.8% | $92,260 +3.1% |
Find assessor info on the county website
Neighborhood: 60190
Nearby schools
GreatSchools rating
- NAWinfield Primary SchoolGrades: K-2Distance: 0.3 mi
- 6/10Winfield Central SchoolGrades: PK,3-8Distance: 0.3 mi
- 5/10Community High SchoolGrades: 9-12Distance: 2.7 mi
Schools provided by the listing agent
- High: Community High School
- District: 34
Source: MRED as distributed by MLS GRID. This data may not be complete. We recommend contacting the local school district to confirm school assignments for this home.

Get pre-qualified for a loan
At Zillow Home Loans, we can pre-qualify you in as little as 5 minutes with no impact to your credit score.An equal housing lender. NMLS #10287.
Sell for more on Zillow
Get a free Zillow Showcase℠ listing and you could sell for .
$403,100
2% more+ $8,062
With Zillow Showcase(estimated)
$411,162

