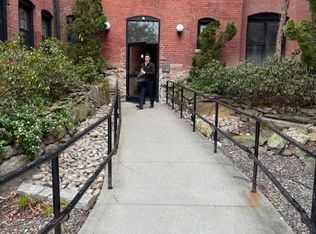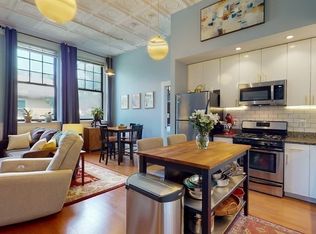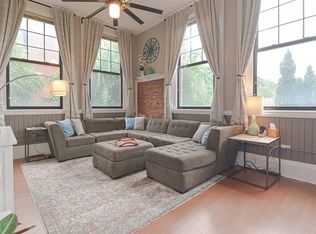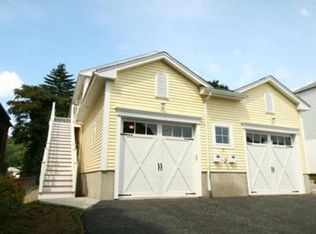Sold for $372,500 on 11/03/25
$372,500
28 Adams St #310, Worcester, MA 01604
2beds
1,646sqft
Condominium
Built in 1894
-- sqft lot
$373,900 Zestimate®
$226/sqft
$2,295 Estimated rent
Home value
$373,900
$348,000 - $404,000
$2,295/mo
Zestimate® history
Loading...
Owner options
Explore your selling options
What's special
Rare penthouse opportunity in an unbeatable location! This 1,600+ sqft loft with industrial flair showcases exposed brick & wood, vaulted ceilings & skylights. Entry hall with closet & stairs leading to expansive living/dining area, where original rafter beams create a dramatic architectural statement. Kitchen boasts oversized solid surface island with barstool overhang, SS appliances, granite counters. HUGE owner’s BR with 2 closets easily accommodates king bed + home office/gym. Renovated bathrm includes tiled tub surround, marble vanity, in-unit laundry. Upstairs, an open loft serves as comfy 2nd BR! Ample closets + additional locking storage off the lobby. Originally a schoolhouse dating to 1894, this pet-friendly community now consists of 28 characterful units & neighborly common spaces to grill & garden! Experience enviable proximity to Shrewsbury St eateries, UMass Med, WPI, HCC & more! If you seek a vibrant space to fuel creativity & be close to it all, this is a MUST SEE!
Zillow last checked: 8 hours ago
Listing updated: November 03, 2025 at 12:28pm
Listed by:
The Icon Group 508-841-5543,
Keller Williams Pinnacle MetroWest 508-754-3020,
Erika Hall 508-887-3192
Bought with:
Non Member
Non Member Office
Source: MLS PIN,MLS#: 73411948
Facts & features
Interior
Bedrooms & bathrooms
- Bedrooms: 2
- Bathrooms: 1
- Full bathrooms: 1
Primary bedroom
- Features: Closet, Flooring - Laminate
- Level: Second
- Area: 420
- Dimensions: 20 x 21
Bedroom 2
- Features: Flooring - Laminate, Balcony - Interior
- Level: Third
- Area: 198
- Dimensions: 11 x 18
Primary bathroom
- Features: No
Bathroom 1
- Features: Bathroom - Full, Flooring - Stone/Ceramic Tile, Countertops - Stone/Granite/Solid, Cabinets - Upgraded, Dryer Hookup - Electric, Washer Hookup
- Level: Second
Dining room
- Features: Skylight, Vaulted Ceiling(s), Flooring - Laminate
- Level: Second
- Area: 391
- Dimensions: 17 x 23
Kitchen
- Features: Vaulted Ceiling(s), Flooring - Laminate, Countertops - Stone/Granite/Solid, Kitchen Island, Recessed Lighting, Stainless Steel Appliances
- Level: Second
- Area: 180
- Dimensions: 12 x 15
Living room
- Features: Vaulted Ceiling(s), Flooring - Laminate, Recessed Lighting
- Level: Second
- Area: 352
- Dimensions: 22 x 16
Heating
- Forced Air, Natural Gas
Cooling
- Central Air
Appliances
- Laundry: Second Floor, In Unit, Electric Dryer Hookup, Washer Hookup
Features
- Closet, Entry Hall, High Speed Internet
- Flooring: Wood, Laminate
- Windows: Insulated Windows
- Basement: None
- Has fireplace: No
- Common walls with other units/homes: No One Above
Interior area
- Total structure area: 1,646
- Total interior livable area: 1,646 sqft
- Finished area above ground: 1,646
Property
Parking
- Total spaces: 2
- Parking features: Off Street, Deeded, Paved
- Has uncovered spaces: Yes
Features
- Entry location: Unit Placement(Upper)
- Patio & porch: Patio
- Exterior features: Patio, Garden
Details
- Parcel number: M:16 B:021 L:28310,4762187
- Zoning: RG-5
- Other equipment: Intercom
Construction
Type & style
- Home type: Condo
- Architectural style: Other (See Remarks)
- Property subtype: Condominium
- Attached to another structure: Yes
Materials
- Brick
Condition
- Year built: 1894
- Major remodel year: 2008
Utilities & green energy
- Electric: Circuit Breakers
- Sewer: Public Sewer
- Water: Public
- Utilities for property: for Gas Range, for Electric Dryer, Washer Hookup, Icemaker Connection
Green energy
- Energy efficient items: Thermostat
Community & neighborhood
Security
- Security features: Intercom
Community
- Community features: Public Transportation, Shopping, Park, Walk/Jog Trails, Golf, Medical Facility, Bike Path, Conservation Area, Highway Access, T-Station, University
Location
- Region: Worcester
HOA & financial
HOA
- HOA fee: $611 monthly
- Amenities included: Elevator(s)
- Services included: Water, Sewer, Insurance, Security, Maintenance Structure, Maintenance Grounds, Snow Removal, Trash
Price history
| Date | Event | Price |
|---|---|---|
| 11/3/2025 | Sold | $372,500-6.6%$226/sqft |
Source: MLS PIN #73411948 | ||
| 10/4/2025 | Contingent | $399,000$242/sqft |
Source: MLS PIN #73411948 | ||
| 9/24/2025 | Price change | $399,000-2.4%$242/sqft |
Source: MLS PIN #73411948 | ||
| 7/31/2025 | Listed for sale | $409,000+77.9%$248/sqft |
Source: MLS PIN #73411948 | ||
| 4/14/2017 | Sold | $229,900$140/sqft |
Source: Public Record | ||
Public tax history
| Year | Property taxes | Tax assessment |
|---|---|---|
| 2025 | $5,032 +4.7% | $381,500 +9.2% |
| 2024 | $4,804 -1.6% | $349,400 +2.6% |
| 2023 | $4,884 +7.5% | $340,600 +14% |
Find assessor info on the county website
Neighborhood: 01604
Nearby schools
GreatSchools rating
- 5/10Belmont Street Community SchoolGrades: PK-6Distance: 0.5 mi
- 3/10Worcester East Middle SchoolGrades: 7-8Distance: 1.4 mi
- 1/10North High SchoolGrades: 9-12Distance: 0.9 mi
Get a cash offer in 3 minutes
Find out how much your home could sell for in as little as 3 minutes with a no-obligation cash offer.
Estimated market value
$373,900
Get a cash offer in 3 minutes
Find out how much your home could sell for in as little as 3 minutes with a no-obligation cash offer.
Estimated market value
$373,900



