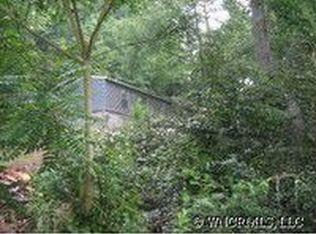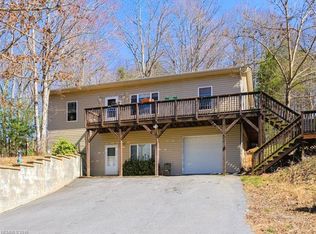Closed
$395,000
28 Afternoon Dr, Fairview, NC 28730
3beds
1,543sqft
Modular
Built in 2005
2.5 Acres Lot
$-- Zestimate®
$256/sqft
$2,325 Estimated rent
Home value
Not available
Estimated sales range
Not available
$2,325/mo
Zestimate® history
Loading...
Owner options
Explore your selling options
What's special
Come see this hidden gem in Fairview! Situated on a 2.5-acre lot, this property provides privacy and space to make your dreams a reality. The home has a well designed split-bedroom floor plan with the living room, dining area, and kitchen situated in the heart of the home. What sets this property apart is the potential of the unfinished walk-up attic. This space offers a blank canvas to design the perfect addition to your home. Whether you dream of a spacious home office, an art studio, a playroom, or extra storage, this attic provides the space to bring your vision to life. The flow between the indoor and outdoor areas creates a welcoming environment for entertaining. The property features a range of outdoor amenities, including a hot tub, fire pit, and a large back deck; all nestled within a serene and secluded setting. The acreage presents countless opportunities for gardening, outdoor fun, and offers seclusion. Don't miss the chance to make this charming property your new home!
Zillow last checked: 8 hours ago
Listing updated: November 16, 2023 at 08:27am
Listing Provided by:
Jackie Dirscherl jackie@mymosaicrealty.com,
Mosaic Community Lifestyle Realty
Bought with:
Sana Yaremchuk
Century 21 Connected
Source: Canopy MLS as distributed by MLS GRID,MLS#: 4056667
Facts & features
Interior
Bedrooms & bathrooms
- Bedrooms: 3
- Bathrooms: 2
- Full bathrooms: 2
- Main level bedrooms: 3
Primary bedroom
- Level: Main
Primary bedroom
- Level: Main
Bedroom s
- Level: Main
Bedroom s
- Level: Main
Bedroom s
- Level: Main
Bedroom s
- Level: Main
Dining room
- Level: Main
Dining room
- Level: Main
Kitchen
- Level: Main
Kitchen
- Level: Main
Living room
- Level: Main
Living room
- Level: Main
Heating
- Electric, Heat Pump
Cooling
- Ceiling Fan(s), Electric, Heat Pump
Appliances
- Included: Dishwasher, Dryer, Electric Oven, Electric Water Heater, Washer
- Laundry: In Hall, Main Level
Features
- Attic Other
- Flooring: Bamboo, Carpet, Linoleum
- Windows: Insulated Windows
- Has basement: No
- Attic: Other,Walk-In
- Fireplace features: Gas, Gas Log, Propane
Interior area
- Total structure area: 1,543
- Total interior livable area: 1,543 sqft
- Finished area above ground: 1,543
- Finished area below ground: 0
Property
Parking
- Total spaces: 2
- Parking features: Driveway, Attached Garage, Garage Door Opener, Garage Faces Front, Garage on Main Level
- Attached garage spaces: 2
- Has uncovered spaces: Yes
Features
- Levels: One
- Stories: 1
- Patio & porch: Covered, Deck, Front Porch, Rear Porch
- Exterior features: Fire Pit
- Has spa: Yes
- Spa features: Heated
- Fencing: Back Yard
- Waterfront features: None
Lot
- Size: 2.50 Acres
- Dimensions: 86 x 502 x 108 x 104 x 98 x 21 x 118 x 356 x 203 x 210
- Features: Hilly, Level, Private, Wooded, Views
Details
- Additional structures: Shed(s)
- Parcel number: 060569610800000
- Zoning: OU
- Special conditions: Standard
- Other equipment: Fuel Tank(s)
- Horse amenities: None
Construction
Type & style
- Home type: SingleFamily
- Architectural style: Cape Cod,Farmhouse
- Property subtype: Modular
Materials
- Vinyl
- Foundation: Crawl Space
- Roof: Shingle
Condition
- New construction: No
- Year built: 2005
Utilities & green energy
- Sewer: Septic Installed
- Water: Spring
- Utilities for property: Cable Available, Propane, Underground Power Lines
Community & neighborhood
Security
- Security features: Security System
Location
- Region: Fairview
- Subdivision: None
Other
Other facts
- Listing terms: Cash,Conventional
- Road surface type: Asphalt
Price history
| Date | Event | Price |
|---|---|---|
| 7/12/2025 | Listing removed | $2,900$2/sqft |
Source: Zillow Rentals | ||
| 6/8/2025 | Listed for rent | $2,900+20.8%$2/sqft |
Source: Zillow Rentals | ||
| 4/17/2024 | Listing removed | -- |
Source: Zillow Rentals | ||
| 4/13/2024 | Listed for rent | $2,400$2/sqft |
Source: Zillow Rentals | ||
| 11/15/2023 | Sold | $395,000-4.8%$256/sqft |
Source: | ||
Public tax history
| Year | Property taxes | Tax assessment |
|---|---|---|
| 2016 | $1,663 | $234,500 |
| 2015 | $1,663 | $234,500 |
| 2014 | $1,663 | $234,500 |
Find assessor info on the county website
Neighborhood: 28730
Nearby schools
GreatSchools rating
- 7/10Fairview ElementaryGrades: K-5Distance: 4.1 mi
- 7/10Cane Creek MiddleGrades: 6-8Distance: 5.9 mi
- 7/10A C Reynolds HighGrades: PK,9-12Distance: 8.1 mi
Schools provided by the listing agent
- Elementary: Fairview
- Middle: Cane Creek
- High: AC Reynolds
Source: Canopy MLS as distributed by MLS GRID. This data may not be complete. We recommend contacting the local school district to confirm school assignments for this home.

Get pre-qualified for a loan
At Zillow Home Loans, we can pre-qualify you in as little as 5 minutes with no impact to your credit score.An equal housing lender. NMLS #10287.

