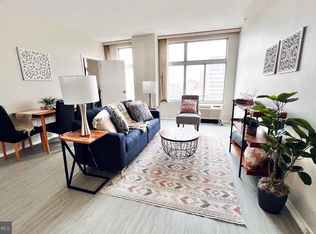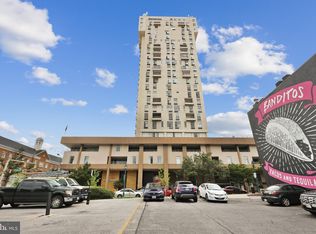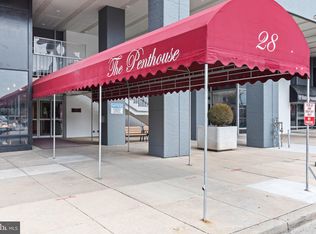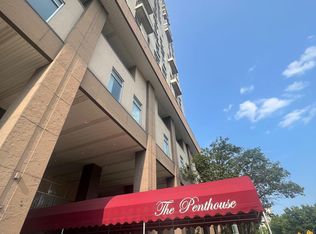Sold for $145,000 on 05/07/25
$145,000
28 Allegheny Ave APT 2502, Towson, MD 21204
2beds
1,146sqft
Condominium
Built in 1976
-- sqft lot
$142,900 Zestimate®
$127/sqft
$1,998 Estimated rent
Home value
$142,900
$131,000 - $156,000
$1,998/mo
Zestimate® history
Loading...
Owner options
Explore your selling options
What's special
THE IMPRESSIVE PENTHOUSE CONDOMINIUMS located in the fabulous Towson Area The interior showcases contemporary finishes and a thoughtful layout that maximizes both style and functionality. An open floor plan with kitchen amenities such as granite countertops, stainless steel appliances, and all the cabinet space you'll need. The Bedrooms and bathroom has also been tastefully refreshed, adding modern elegance to this classic home. Move in ready, freshly painted and new carpet and flooring throughout. Whether it's a morning coffee or an evening gathering, the outdoor Terrace space on the 25th floor overlooking the city offers the perfect setting for relaxation and entertainment This building also features amazing amenities also including a parking garage to keep you out of the rain located under the building ($100/month), elevators, heated rooftop pool with awesome city views, fitness center, community room, concierge onsite 24/7, security/concierge service, elevators, and lobby area. Grab a coffee on the main level on your way out with the onsite coffee shop. Don't miss the opportunity to claim this idyllic residence.
Zillow last checked: 8 hours ago
Listing updated: May 07, 2025 at 08:32am
Listed by:
Barry Hess 410-241-6815,
Keller Williams Flagship
Bought with:
NON MEMBER, 5000352
Non Subscribing Office
Source: Bright MLS,MLS#: MDBC2123560
Facts & features
Interior
Bedrooms & bathrooms
- Bedrooms: 2
- Bathrooms: 2
- Full bathrooms: 2
- Main level bathrooms: 2
- Main level bedrooms: 2
Primary bedroom
- Features: Flooring - Carpet
- Level: Main
- Area: 209 Square Feet
- Dimensions: 19 X 11
Bedroom 2
- Features: Flooring - Carpet
- Level: Main
- Area: 154 Square Feet
- Dimensions: 14 X 11
Foyer
- Features: Flooring - Tile/Brick
- Level: Main
- Area: 44 Square Feet
- Dimensions: 11 X 4
Kitchen
- Features: Flooring - Tile/Brick
- Level: Main
- Area: 121 Square Feet
- Dimensions: 11 X 11
Living room
- Features: Flooring - Carpet
- Level: Main
- Area: 252 Square Feet
- Dimensions: 21 X 12
Heating
- Wall Unit, Electric
Cooling
- Wall Unit(s), Electric
Appliances
- Included: Dishwasher, Microwave, Oven/Range - Electric, Refrigerator, Washer/Dryer Stacked, Electric Water Heater
- Laundry: In Unit
Features
- Combination Dining/Living, Open Floorplan, Dry Wall
- Flooring: Carpet, Laminate
- Has basement: No
- Has fireplace: No
Interior area
- Total structure area: 1,146
- Total interior livable area: 1,146 sqft
- Finished area above ground: 1,146
- Finished area below ground: 0
Property
Parking
- Parking features: Parking Lot
Accessibility
- Accessibility features: Accessible Elevator Installed, Accessible Entrance
Features
- Levels: One
- Stories: 1
- Exterior features: Balcony
- Pool features: Community
Details
- Additional structures: Above Grade, Below Grade
- Parcel number: 04091700006820
- Zoning: .
- Special conditions: Standard
Construction
Type & style
- Home type: Condo
- Architectural style: Contemporary
- Property subtype: Condominium
- Attached to another structure: Yes
Materials
- Other
Condition
- Excellent
- New construction: No
- Year built: 1976
Utilities & green energy
- Sewer: Public Sewer
- Water: Public
Community & neighborhood
Security
- Security features: Desk in Lobby, Resident Manager
Location
- Region: Towson
- Subdivision: Penthouse
HOA & financial
Other fees
- Condo and coop fee: $871 monthly
Other
Other facts
- Listing agreement: Exclusive Right To Sell
- Listing terms: Conventional,Cash,VA Loan
- Ownership: Condominium
Price history
| Date | Event | Price |
|---|---|---|
| 5/7/2025 | Sold | $145,000-12.1%$127/sqft |
Source: | ||
| 4/28/2025 | Pending sale | $164,900$144/sqft |
Source: | ||
| 4/16/2025 | Price change | $164,900-2.9%$144/sqft |
Source: | ||
| 4/12/2025 | Price change | $169,900-2.9%$148/sqft |
Source: | ||
| 4/4/2025 | Listed for sale | $174,900+66.6%$153/sqft |
Source: | ||
Public tax history
| Year | Property taxes | Tax assessment |
|---|---|---|
| 2025 | $2,998 +78.4% | $145,000 +4.6% |
| 2024 | $1,681 +4.8% | $138,667 +4.8% |
| 2023 | $1,604 +5% | $132,333 +5% |
Find assessor info on the county website
Neighborhood: 21204
Nearby schools
GreatSchools rating
- 9/10West Towson Elementary SchoolGrades: K-5Distance: 1.6 mi
- 6/10Dumbarton Middle SchoolGrades: 6-8Distance: 1.6 mi
- 9/10Towson High Law & Public PolicyGrades: 9-12Distance: 0.8 mi
Schools provided by the listing agent
- District: Baltimore County Public Schools
Source: Bright MLS. This data may not be complete. We recommend contacting the local school district to confirm school assignments for this home.

Get pre-qualified for a loan
At Zillow Home Loans, we can pre-qualify you in as little as 5 minutes with no impact to your credit score.An equal housing lender. NMLS #10287.
Sell for more on Zillow
Get a free Zillow Showcase℠ listing and you could sell for .
$142,900
2% more+ $2,858
With Zillow Showcase(estimated)
$145,758


