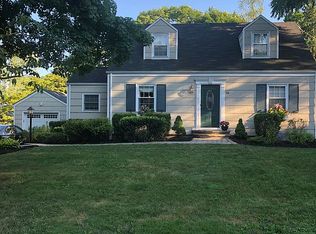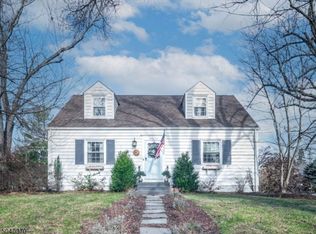Beautiful classic colonial home walking distance to Basking Ridge center. Gorgeous woodwork throughout home as well as original hard wood floors. All rooms in home recently painted. Wonderful wood burning fireplace in living room. Trex deck with lush landscaping surrounding. Partially finished basement. 2-car detached garage with loft above.
This property is off market, which means it's not currently listed for sale or rent on Zillow. This may be different from what's available on other websites or public sources.

