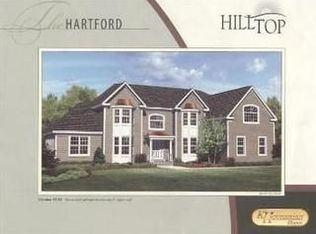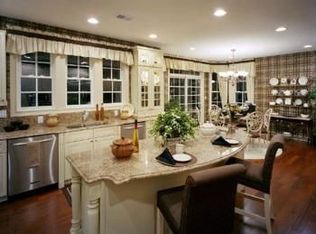Prime location on a cul de sac - this is the last home site IN THIS PREMIER NEW COMMUNITY - READY FOR AN IMMEDIATE MOVE IN!!! Over 170,000 in premium upgrades!!! BEST VALUE FOR AN OUTSTANDING NEW HOME!!!
This property is off market, which means it's not currently listed for sale or rent on Zillow. This may be different from what's available on other websites or public sources.

