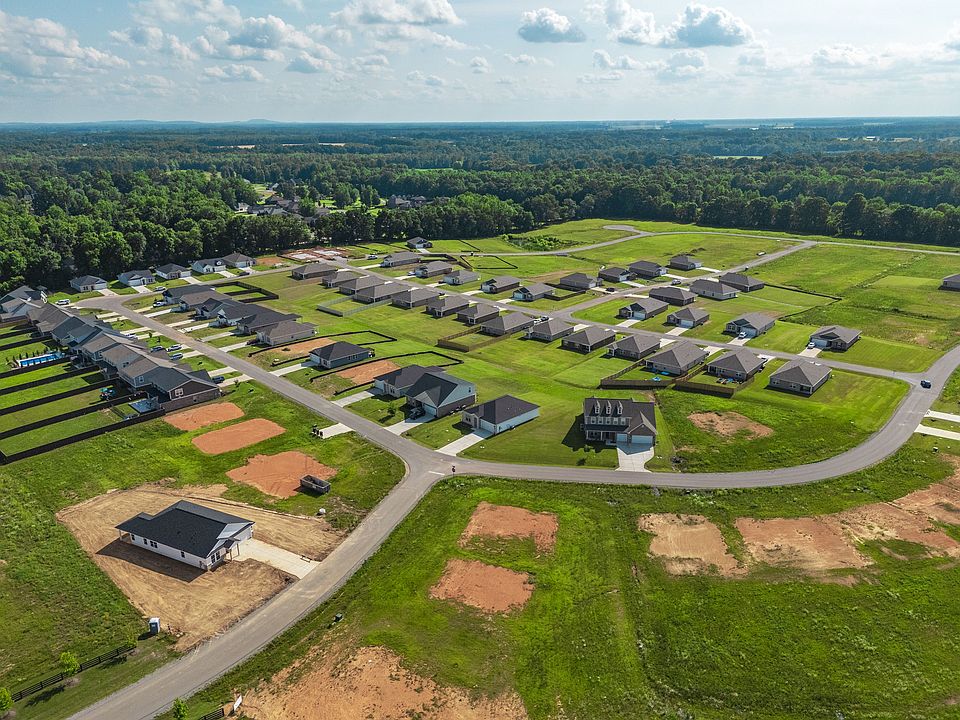BIG PRICE DROP - This home won't last. Move In Ready Named for the North Star, the Polaris is a flexible plan that offers a great lifestyle for any homeowner. The heart of the home lies in the open concept kitchen, family room, and dining space. This home has an in ground sprinkler system so you can keep your grass lush and beautiful, making it easy maintenance. Ask about current incentives. Call Angela Hawke to see this home or stop in at Clearview where the office is located at 186 Cherry Laurel Hazel Green, AL 35750.
New construction
Special offer
$279,900
28 Aurora Cir, Fayetteville, TN 37334
3beds
1,481sqft
Single Family Residence
Built in ----
-- sqft lot
$278,600 Zestimate®
$189/sqft
$17/mo HOA
What's special
Dining spaceOpen concept kitchenFamily room
Call: (256) 472-8615
- 75 days
- on Zillow |
- 47 |
- 4 |
Zillow last checked: 7 hours ago
Listing updated: August 17, 2025 at 02:10pm
Listed by:
Angela Hawke 256-783-6850,
Davidson Homes LLC 4
Source: ValleyMLS,MLS#: 21891038
Travel times
Schedule tour
Select your preferred tour type — either in-person or real-time video tour — then discuss available options with the builder representative you're connected with.
Open houses
Facts & features
Interior
Bedrooms & bathrooms
- Bedrooms: 3
- Bathrooms: 2
- Full bathrooms: 2
Rooms
- Room types: Master Bedroom, Living Room, Bedroom 2, Bedroom 3, Kitchen
Primary bedroom
- Level: First
- Area: 182
- Dimensions: 13 x 14
Bedroom 2
- Level: First
- Area: 110
- Dimensions: 11 x 10
Bedroom 3
- Level: First
- Area: 100
- Dimensions: 10 x 10
Kitchen
- Level: First
- Area: 126
- Dimensions: 14 x 9
Living room
- Level: First
- Area: 210
- Dimensions: 15 x 14
Heating
- Central 1
Cooling
- Central 1
Features
- Smooth Ceiling, Eat In Kitchen, Kitchen Island, Pantry, Walkin Closet
- Flooring: LVP, Carpet
- Has basement: No
- Has fireplace: No
- Fireplace features: None
Interior area
- Total interior livable area: 1,481 sqft
Property
Parking
- Parking features: Garage-Two Car, Garage-Attached, Driveway-Concrete
Features
- Levels: One
- Stories: 1
- Exterior features: Sprinkler Sys
Details
- Parcel number: 150CD03000000
Construction
Type & style
- Home type: SingleFamily
- Architectural style: Ranch
- Property subtype: Single Family Residence
Materials
- Foundation: Slab
Condition
- New Construction
- New construction: Yes
Details
- Builder name: DAVIDSON HOMES LLC
Utilities & green energy
- Sewer: Private Sewer
Community & HOA
Community
- Subdivision: Bailey Park
HOA
- Has HOA: Yes
- HOA fee: $200 annually
- HOA name: Hughes Properties Ii, LLC
Location
- Region: Fayetteville
Financial & listing details
- Price per square foot: $189/sqft
- Tax assessed value: $44,800
- Annual tax amount: $213
- Date on market: 6/8/2025
About the community
Views
Evermore Homes has joined the Davidson Homes family, and we're pleased to bring the Davidson Homes experience to Bailey Park!
Discover Bailey Park, Fayetteville's newest address for refined living. Nestled in a sought-after south location, this community offers striking views and effortless access to city conveniences. Modern design, high-quality materials, and advanced smart home systems welcome you the moment you step inside.
Each home is crafted to give you peace and privacy, while quick routes to local shops and dining keep life easy. Gather with neighbors, take in the beautiful surroundings, and enjoy a tranquil retreat without sacrificing accessibility.
Bailey Park is now selling-don't miss your chance to explore these stunning new homes in Fayetteville. Schedule your visit today and see firsthand how your next chapter begins here!

1 Aurora Circle, Fayetteville, TN 37334
Limited Time Only: Special rates as low as 3.49% (6.317% APR)*
Your dream home is the destination! Enjoy interest rates as low as 3.49% (6.317% APR)* this summer. *Terms/conditions apply.Source: Davidson Homes, Inc.
