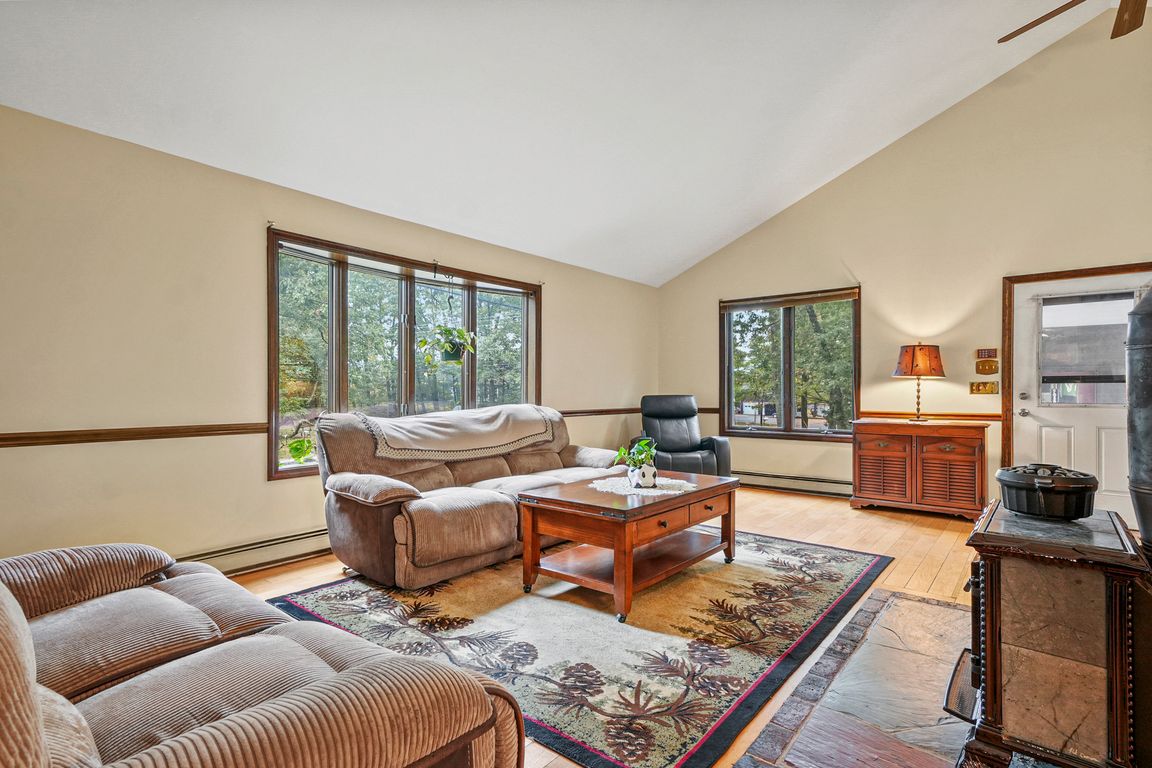
For salePrice cut: $25K (11/4)
$750,000
3beds
1,456sqft
28 Beacon St, Amesbury, MA 01913
3beds
1,456sqft
Single family residence
Built in 1988
1.89 Acres
2 Attached garage spaces
$515 price/sqft
What's special
Landscaped yardCozy wood stoveCathedral ceilingLarge back deckAttached two-car garageBright updated kitchenBreakfast bar
First time on the market! This well-loved, beautifully maintained ranch offers the perfect mix of comfort and convenience. Set on just under 2 private acres, with seasonal views of the Merrimac River, you’ll enjoy peace and privacy while still being close to major highways for easy commuting. The bright, updated kitchen ...
- 54 days |
- 2,290 |
- 78 |
Source: MLS PIN,MLS#: 73435818
Travel times
Living Room
Kitchen
Primary Bedroom
Zillow last checked: 8 hours ago
Listing updated: November 30, 2025 at 08:03am
Listed by:
Lori Lacey,
Lamacchia Realty, Inc.
Source: MLS PIN,MLS#: 73435818
Facts & features
Interior
Bedrooms & bathrooms
- Bedrooms: 3
- Bathrooms: 2
- Full bathrooms: 2
- Main level bathrooms: 2
- Main level bedrooms: 3
Primary bedroom
- Features: Bathroom - Full, Ceiling Fan(s), Walk-In Closet(s), Flooring - Wall to Wall Carpet, Cable Hookup
- Level: Main,First
- Area: 210
- Dimensions: 15 x 14
Bedroom 2
- Features: Ceiling Fan(s), Closet, Flooring - Wall to Wall Carpet, Cable Hookup
- Level: Main,First
- Area: 143
- Dimensions: 11 x 13
Bedroom 3
- Features: Ceiling Fan(s), Closet, Flooring - Wall to Wall Carpet, Cable Hookup
- Level: Main,First
- Area: 120
- Dimensions: 12 x 10
Primary bathroom
- Features: Yes
Bathroom 1
- Features: Bathroom - Full, Bathroom - With Tub & Shower, Flooring - Vinyl
- Level: Main,First
- Area: 50
- Dimensions: 10 x 5
Bathroom 2
- Features: Bathroom - Full, Bathroom - With Tub & Shower, Closet - Linen, Flooring - Vinyl, Countertops - Stone/Granite/Solid
- Level: Main,First
- Area: 64
- Dimensions: 8 x 8
Dining room
- Features: Cathedral Ceiling(s), Flooring - Hardwood, Window(s) - Bay/Bow/Box, Open Floorplan
- Level: Main,First
- Area: 204
- Dimensions: 12 x 17
Kitchen
- Features: Cathedral Ceiling(s), Flooring - Stone/Ceramic Tile, Countertops - Stone/Granite/Solid, Open Floorplan, Recessed Lighting, Stainless Steel Appliances, Gas Stove, Peninsula
- Level: Main,First
- Area: 182
- Dimensions: 14 x 13
Living room
- Features: Wood / Coal / Pellet Stove, Cathedral Ceiling(s), Ceiling Fan(s), Closet, Flooring - Hardwood, Window(s) - Bay/Bow/Box, Cable Hookup, Chair Rail, Exterior Access, High Speed Internet Hookup, Open Floorplan, Recessed Lighting
- Level: Main,First
- Area: 308
- Dimensions: 22 x 14
Heating
- Baseboard, Natural Gas
Cooling
- Wall Unit(s)
Appliances
- Laundry: Electric Dryer Hookup, Washer Hookup, First Floor
Features
- Flooring: Tile, Vinyl, Carpet, Hardwood
- Doors: Storm Door(s)
- Windows: Screens
- Basement: Full,Interior Entry,Bulkhead,Concrete,Unfinished
- Has fireplace: No
Interior area
- Total structure area: 1,456
- Total interior livable area: 1,456 sqft
- Finished area above ground: 1,456
Video & virtual tour
Property
Parking
- Total spaces: 8
- Parking features: Attached, Storage, Garage Faces Side, Paved Drive, Off Street, Paved, Unpaved
- Attached garage spaces: 2
- Uncovered spaces: 6
Accessibility
- Accessibility features: No
Features
- Patio & porch: Porch, Deck - Wood, Covered
- Exterior features: Porch, Deck - Wood, Covered Patio/Deck, Screens, Stone Wall
Lot
- Size: 1.89 Acres
- Features: Wooded, Level, Sloped
Details
- Foundation area: 1456
- Parcel number: M:98 B:0004,3670199
- Zoning: R20
Construction
Type & style
- Home type: SingleFamily
- Architectural style: Ranch
- Property subtype: Single Family Residence
Materials
- Frame
- Foundation: Concrete Perimeter
- Roof: Shingle
Condition
- Year built: 1988
Utilities & green energy
- Electric: Circuit Breakers, 200+ Amp Service
- Sewer: Public Sewer
- Water: Public
- Utilities for property: for Gas Range, for Electric Dryer, Washer Hookup
Green energy
- Energy efficient items: Thermostat
Community & HOA
Community
- Features: Public Transportation, Shopping, Park, Walk/Jog Trails, Golf, Highway Access, Marina, Public School
HOA
- Has HOA: No
Location
- Region: Amesbury
Financial & listing details
- Price per square foot: $515/sqft
- Tax assessed value: $641,400
- Annual tax amount: $9,813
- Date on market: 10/15/2025
- Listing terms: Contract
- Road surface type: Paved