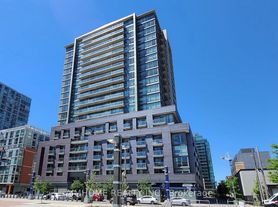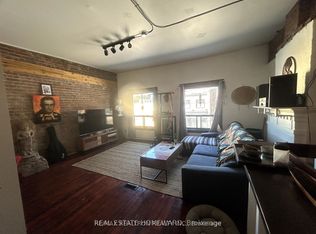Experience life in Beaconsfield Village in a beautifully restored and reimagined Victorian masterpiece. This third floor apartment performs like a much larger space! It starts with a gourmet live-in kitchen with full-height custom cabinetry. An open plan layout for the living and dining area leads to a spectacular roof deck (noted as "Other" on the Room Info), perfect for three-season outdoor living. Two bright, good-sized bedrooms are located at the front of the house, both with ample closets. A bathroom with a large freestanding shower and a separate laundry nook complete the plan. A ducted heat pump system dedicated to this suite provides heating and cooling with its own thermostat. A video intercom is provided to the front door for security and convenience. From the roof deck, a second exit leads to a dedicated laneway parking space. Throughout the apartment the highest level of finish is provided, from engineered hardwood floors to custom millwork and solid-surface countertops. Everything is brand new - the renovation was completed in August 2025. Easy access to everything downtown has to offer while located on a quiet side street lined with beautiful homes. The opportunity to be the first occupant of a property like this does not come about often!
IDX information is provided exclusively for consumers' personal, non-commercial use, that it may not be used for any purpose other than to identify prospective properties consumers may be interested in purchasing, and that data is deemed reliable but is not guaranteed accurate by the MLS .
House for rent
C$3,300/mo
28 Beaconsfield Ave #3, Toronto, ON M6J 3H9
2beds
Price may not include required fees and charges.
Singlefamily
Available now
-- Pets
Central air
In-suite laundry laundry
1 Parking space parking
Electric, heat pump
What's special
Gourmet live-in kitchenFull-height custom cabinetrySpectacular roof deckBright good-sized bedroomsAmple closetsLarge freestanding showerSeparate laundry nook
- 19 days
- on Zillow |
- -- |
- -- |
Travel times
Looking to buy when your lease ends?
Consider a first-time homebuyer savings account designed to grow your down payment with up to a 6% match & 3.83% APY.
Facts & features
Interior
Bedrooms & bathrooms
- Bedrooms: 2
- Bathrooms: 1
- Full bathrooms: 1
Heating
- Electric, Heat Pump
Cooling
- Central Air
Appliances
- Laundry: In-Suite Laundry
Features
- Primary Bedroom - Main Floor, Separate Heating Controls, Separate Hydro Meter
Property
Parking
- Total spaces: 1
- Details: Contact manager
Features
- Stories: 3
- Exterior features: Contact manager
Construction
Type & style
- Home type: SingleFamily
- Property subtype: SingleFamily
Utilities & green energy
- Utilities for property: Water
Community & HOA
Community
- Features: Gated
Location
- Region: Toronto
Financial & listing details
- Lease term: Contact For Details
Price history
Price history is unavailable.

