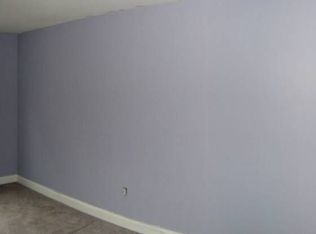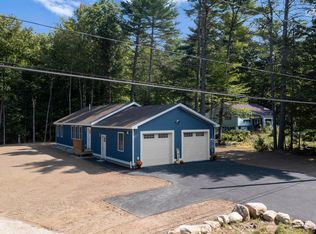Motivated Seller!!! Looking for a unique home that is near the lake, snow mobile trails, and has a creative layout sure to fit any families needs? Look no further! Remodeled cathedral ceiling kitchen with high end Stainless Steel appliances, new flooring, and country charm. Above the kitchen is a great loft use it for an office, den, or a bunk house for the grand kid sleep overs. On the first floor there are two flexible use rooms, currently staged as an office and dinning room, could be used as bedrooms giving you the flexibility of a first floor bedroom. The living room is huge, leaving plenty of room for dining and lounging furnishings. On the second floor the master bedroom has an en-suite, a Juliet balcony and beautiful cathedral ceilings. A second bedroom (which was once 2) is also on the second floor. The outside space starts with a full length farmers porch with cedar shake siding, a large flat yard, a large shed, and soon to be new decks. All this charm and flexibility located in a friendly, walk-able neighborhood about a tenth of a mile from a local resident only beach and boat landing. Seller to replace roof.
This property is off market, which means it's not currently listed for sale or rent on Zillow. This may be different from what's available on other websites or public sources.


