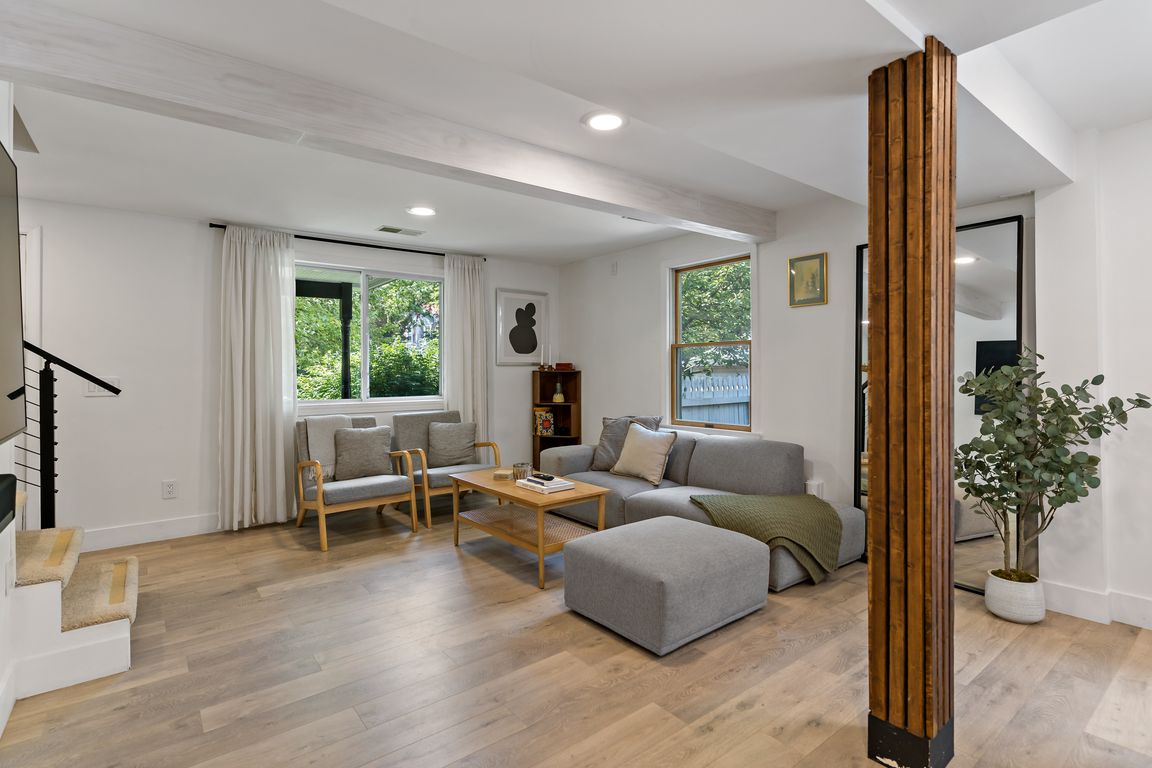
For salePrice cut: $1K (10/28)
$388,900
3beds
1,528sqft
28 Benson Dr, Harpers Ferry, WV 25425
3beds
1,528sqft
Single family residence
Built in 1927
0.60 Acres
2 Garage spaces
$255 price/sqft
What's special
Landscaped yardLvp flooringLarge detached garageAmple driveway parkingAdditional outbuildingWater treatment systemFully renovated kitchen
***This property may be eligible for a $10,000 grant*** Welcome to this charming, newly remodeled Harpers Ferry home, ideally located in the heart of the Bakerton community - just a short stroll to the local store, church, fire station, and the scenic Potomac River. Inside, you’ll find a fully renovated kitchen ...
- 102 days |
- 2,544 |
- 169 |
Likely to sell faster than
Source: Bright MLS,MLS#: WVJF2018938
Travel times
Living Room
Kitchen
Primary Bedroom
Zillow last checked: 10 hours ago
Listing updated: October 28, 2025 at 05:10am
Listed by:
Lauren Seaton 301-955-6109,
Charis Realty Group
Source: Bright MLS,MLS#: WVJF2018938
Facts & features
Interior
Bedrooms & bathrooms
- Bedrooms: 3
- Bathrooms: 2
- Full bathrooms: 2
- Main level bathrooms: 1
Rooms
- Room types: Living Room, Dining Room, Primary Bedroom, Bedroom 2, Bedroom 3, Bedroom 4, Kitchen, Basement, Foyer, Laundry, Full Bath
Primary bedroom
- Features: Flooring - Carpet
- Level: Upper
- Area: 156 Square Feet
- Dimensions: 12 X 13
Bedroom 2
- Features: Flooring - Carpet
- Level: Upper
- Area: 156 Square Feet
- Dimensions: 12 X 13
Bedroom 3
- Features: Flooring - Carpet
- Level: Upper
- Area: 132 Square Feet
- Dimensions: 12 X 11
Bedroom 4
- Features: Flooring - Vinyl
- Level: Main
- Area: 96 Square Feet
- Dimensions: 12 X 8
Basement
- Features: Flooring - Concrete
- Level: Lower
- Area: 180 Square Feet
- Dimensions: 15 X 12
Dining room
- Features: Flooring - HardWood, Fireplace - Other
- Level: Main
- Area: 169 Square Feet
- Dimensions: 13 X 13
Foyer
- Features: Flooring - HardWood
- Level: Main
- Area: 20 Square Feet
- Dimensions: 4 X 5
Other
- Level: Main
Kitchen
- Features: Flooring - Vinyl
- Level: Main
- Area: 156 Square Feet
- Dimensions: 13 X 12
Laundry
- Features: Flooring - Vinyl
- Level: Main
- Area: 48 Square Feet
- Dimensions: 8 X 6
Living room
- Features: Flooring - Carpet
- Level: Main
- Area: 156 Square Feet
- Dimensions: 13 X 12
Heating
- Heat Pump, Electric
Cooling
- Central Air, Electric
Appliances
- Included: Refrigerator, Dishwasher, Dryer, Microwave, Oven/Range - Electric, Washer, Washer/Dryer Stacked, Water Conditioner - Owned, Water Heater, Disposal, Exhaust Fan, Ice Maker, Self Cleaning Oven, Electric Water Heater
- Laundry: Main Level, Washer/Dryer Hookups Only, Laundry Room
Features
- Dining Area, Kitchen - Table Space, Entry Level Bedroom, Floor Plan - Traditional, Open Floorplan, Dry Wall
- Flooring: Wood
- Doors: Insulated, Six Panel, Sliding Glass, Storm Door(s)
- Windows: Double Pane Windows, Insulated Windows, Screens, Vinyl Clad, Window Treatments
- Basement: Partial
- Has fireplace: No
Interior area
- Total structure area: 1,752
- Total interior livable area: 1,528 sqft
- Finished area above ground: 1,528
- Finished area below ground: 0
Video & virtual tour
Property
Parking
- Total spaces: 2
- Parking features: Covered, Garage Faces Front, Garage Door Opener, Driveway, Asphalt, Detached
- Garage spaces: 2
- Has uncovered spaces: Yes
Accessibility
- Accessibility features: None
Features
- Levels: Three
- Stories: 3
- Patio & porch: Deck, Porch
- Exterior features: Storage
- Pool features: None
- Fencing: Partial,Other,Back Yard,Picket,Privacy
- Has view: Yes
- View description: Garden, Trees/Woods
- Frontage type: Road Frontage
Lot
- Size: 0.6 Acres
- Features: Landscaped, Wooded, Front Yard, Irregular Lot, Level, No Thru Street, Premium, Rear Yard, Rural, SideYard(s)
Details
- Additional structures: Above Grade, Below Grade, Outbuilding
- Parcel number: 04 3A003700000000
- Zoning: 101
- Special conditions: Standard
Construction
Type & style
- Home type: SingleFamily
- Architectural style: Colonial
- Property subtype: Single Family Residence
Materials
- Vinyl Siding
- Foundation: Crawl Space, Slab
- Roof: Asphalt
Condition
- New construction: No
- Year built: 1927
Utilities & green energy
- Sewer: On Site Septic
- Water: Well
Community & HOA
Community
- Subdivision: None Available
HOA
- Has HOA: No
Location
- Region: Harpers Ferry
- Municipality: Harpers Ferry
Financial & listing details
- Price per square foot: $255/sqft
- Tax assessed value: $214,300
- Annual tax amount: $873
- Date on market: 8/18/2025
- Listing agreement: Exclusive Right To Sell
- Ownership: Fee Simple
- Road surface type: Black Top