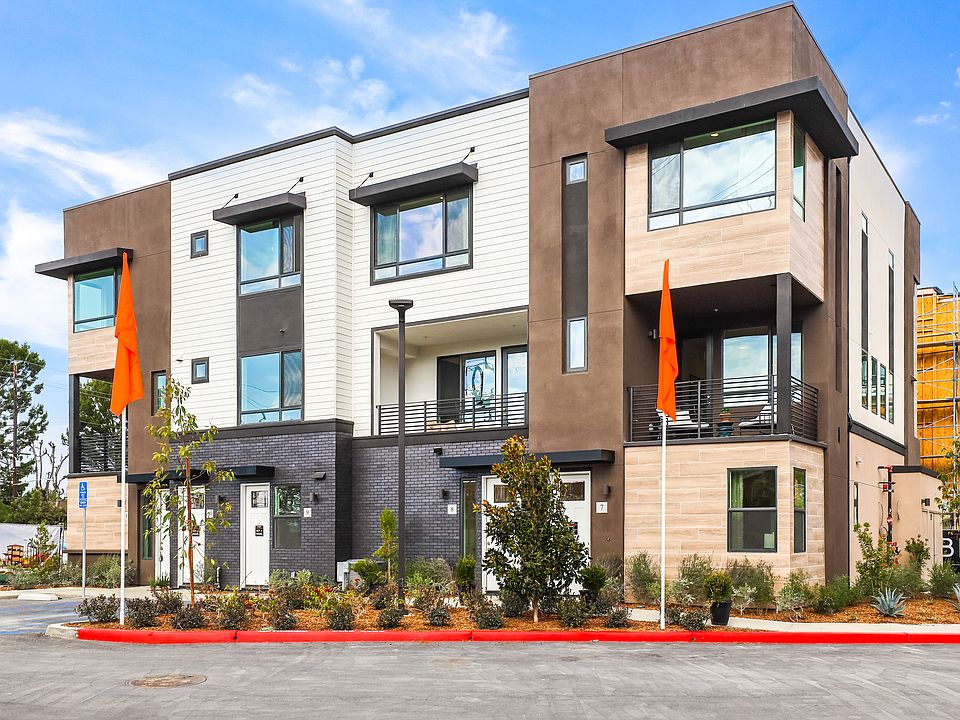NEW TOWNHOME in a GATED community by Bonanni Development in Stanton, close to Rodeo39 and the 22 Freeway. This is a top floor condo offers all of the all living areas on one level, with an direct entry off the garage space. One bedroom and one bath with a great room design and private deck. This Plan 1A is light and bright with your choice of finishes, for a Early 2026 move-in. The great room design flows into the kitchen with a generous kitchen and peninsula countertop - see pictures for floorplan. Plus stainless steel dishwasher and high demand gas range. Convenient interior laundry area off of the entry/garage. Built with state of the art technology, high speed wiring throughout, plus new appliances, cabinets and flooring. SOLAR PANELS INCLUDED IN PRICE!
This gated community will have three unique parks for homeowners to enjoy including a private dog park!
Photos are of the models.
New construction
$591,980
28 Bigsby Dr, Stanton, CA 90680
1beds
940sqft
Townhouse
Built in 2026
-- sqft lot
$592,100 Zestimate®
$630/sqft
$292/mo HOA
What's special
High demand gas rangePeninsula countertopPrivate deckGenerous kitchenNew appliancesStainless steel dishwasherGreat room design
Call: (657) 312-4922
- 70 days |
- 555 |
- 22 |
Zillow last checked: 8 hours ago
Listing updated: November 23, 2025 at 05:37pm
Listing Provided by:
Janis Randazzo DRE #01102869 7142902385,
Strategic Sales & Mkt. Grp.Inc
Source: CRMLS,MLS#: PW25218172 Originating MLS: California Regional MLS
Originating MLS: California Regional MLS
Travel times
Schedule tour
Select your preferred tour type — either in-person or real-time video tour — then discuss available options with the builder representative you're connected with.
Facts & features
Interior
Bedrooms & bathrooms
- Bedrooms: 1
- Bathrooms: 1
- Full bathrooms: 1
Rooms
- Room types: Bedroom, Entry/Foyer, Great Room, Kitchen, Laundry, Other
Bedroom
- Features: All Bedrooms Up
Bathroom
- Features: Dual Sinks, Low Flow Plumbing Fixtures, Quartz Counters, Separate Shower, Tub Shower
Kitchen
- Features: Kitchen/Family Room Combo, Quartz Counters
Heating
- Central
Cooling
- Central Air
Appliances
- Included: Dishwasher, Free-Standing Range, Gas Range, High Efficiency Water Heater, Microwave
- Laundry: Inside, See Remarks
Features
- Balcony, Eat-in Kitchen, Multiple Staircases, Open Floorplan, Quartz Counters, Wired for Data, All Bedrooms Up
- Flooring: See Remarks, Vinyl
- Windows: Low-Emissivity Windows
- Has fireplace: No
- Fireplace features: None
- Common walls with other units/homes: 2+ Common Walls
Interior area
- Total interior livable area: 940 sqft
Video & virtual tour
Property
Parking
- Total spaces: 1
- Parking features: Direct Access, Door-Single, Garage, Garage Door Opener, No Driveway
- Attached garage spaces: 1
Accessibility
- Accessibility features: None
Features
- Levels: Three Or More
- Stories: 3
- Entry location: 1
- Patio & porch: Deck
- Pool features: None
- Spa features: None
- Fencing: None
- Has view: Yes
- View description: None
Lot
- Features: 21-25 Units/Acre
Details
- Special conditions: Standard
Construction
Type & style
- Home type: Townhouse
- Architectural style: Contemporary
- Property subtype: Townhouse
- Attached to another structure: Yes
Materials
- Drywall, Stucco
- Foundation: Slab
- Roof: Composition,Fire Proof
Condition
- Under Construction
- New construction: Yes
- Year built: 2026
Details
- Builder model: 1A
- Builder name: Bonanni Development
Utilities & green energy
- Sewer: Public Sewer
- Water: Public
- Utilities for property: Electricity Available, Natural Gas Available, Phone Available, Sewer Available
Community & HOA
Community
- Features: Urban, Gated
- Security: Carbon Monoxide Detector(s), Fire Detection System, Fire Rated Drywall, Security Gate, Gated Community, Smoke Detector(s)
- Subdivision: Bigsby Stanton
HOA
- Has HOA: Yes
- Amenities included: Controlled Access, Dog Park, Maintenance Grounds, Maintenance Front Yard, Barbecue, Picnic Area, Playground
- HOA fee: $292 monthly
- HOA name: The Bigsby
- HOA phone: 888-888-8888
Location
- Region: Stanton
Financial & listing details
- Price per square foot: $630/sqft
- Date on market: 9/15/2025
- Cumulative days on market: 71 days
- Listing terms: Cash to New Loan,Conventional,VA Loan
- Road surface type: Paved
About the community
PlaygroundPark
Welcome home to Bigsby, exciting new townhomes within a gated community in the heart of the OC. Five contemporary floorplans created with you in mind, from one to three bedrooms. Spacious great rooms that open to bold kitchens, each with a modern flair and designer finishes. Living here brings you a location that is close to everything, minutes to the beach, fine dining, and fun at your doorstep. With 79 residences and two unique neighborhood parks, Bigsby was designed around the SoCal lifestyle. Built with pride by Bonanni Development, a generational Orange County homebuilder. DRE# 01862116
Source: Bonanni Development

