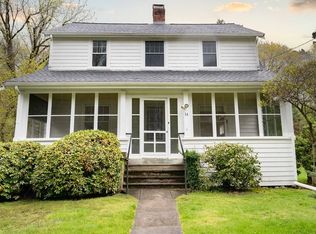Sold for $768,800
$768,800
28 Brook Rd, Sharon, MA 02067
3beds
1,742sqft
Single Family Residence
Built in 1906
0.41 Acres Lot
$812,800 Zestimate®
$441/sqft
$3,348 Estimated rent
Home value
$812,800
$748,000 - $886,000
$3,348/mo
Zestimate® history
Loading...
Owner options
Explore your selling options
What's special
Discover the timeless appeal of this DELIGHTFUL BUNGALOW! This home is a perfect blend of classic charm and modern convenience. The spacious front porch welcomes you into a home that has been lovingly cared for by the same owners since 1982. Inside, PRIDE OF OWNERSHIP is evidenced throughout. Beautiful hardwood floors guide you through the bright and airy living spaces, reflecting the meticulous attention to detail that has preserved the home's character over the years. The first floor offers a cozy living room, family room, a formal dining area, beautiful SUNLIT kitchen, and half bath. Upstairs, find the expanded primary suite with fabulous custom closet space, and two additional bedrooms & full bath. Outside, a detached garage provides ample storage space, while the GORGEOUS well-maintained yard & GARDENS offer a serene setting for outdoor relaxation. Located on a most DESIRED Sharon street, this home is walking distance to the commuter rail & all Sharon Center has to offer. A GEM!
Zillow last checked: 8 hours ago
Listing updated: July 19, 2024 at 09:22am
Listed by:
The Needle Group 781-858-8366,
Real Broker MA, LLC 855-450-0442,
Dianne Needle 781-858-8366
Bought with:
Roni Thaler
Coldwell Banker Realty - Sharon
Source: MLS PIN,MLS#: 73243764
Facts & features
Interior
Bedrooms & bathrooms
- Bedrooms: 3
- Bathrooms: 2
- Full bathrooms: 1
- 1/2 bathrooms: 1
- Main level bathrooms: 1
Primary bedroom
- Features: Skylight, Ceiling Fan(s), Vaulted Ceiling(s), Walk-In Closet(s), Closet/Cabinets - Custom Built, Flooring - Hardwood, Dressing Room
- Level: Second
Bedroom 2
- Features: Closet, Flooring - Hardwood, Lighting - Overhead
- Level: Second
Bedroom 3
- Features: Closet, Flooring - Hardwood
- Level: Second
Bathroom 1
- Features: Bathroom - Half, Flooring - Stone/Ceramic Tile, Recessed Lighting
- Level: Main,First
Bathroom 2
- Features: Bathroom - Full, Bathroom - Tiled With Tub & Shower, Skylight, Closet - Linen, Flooring - Stone/Ceramic Tile, Recessed Lighting
- Level: Second
Dining room
- Features: Closet/Cabinets - Custom Built, Flooring - Hardwood, Recessed Lighting, Lighting - Overhead
- Level: Main,First
Family room
- Features: Closet/Cabinets - Custom Built, Flooring - Hardwood, Recessed Lighting
- Level: Main,First
Kitchen
- Features: Flooring - Stone/Ceramic Tile, Kitchen Island, Exterior Access, Stainless Steel Appliances
- Level: Main,First
Living room
- Features: Flooring - Hardwood, Recessed Lighting
- Level: Main,First
Heating
- Forced Air, Natural Gas
Cooling
- Central Air
Appliances
- Included: Gas Water Heater, Range, Dishwasher, Microwave, Refrigerator, Washer, Dryer, Plumbed For Ice Maker
- Laundry: In Basement, Gas Dryer Hookup, Washer Hookup
Features
- Flooring: Tile, Hardwood
- Doors: Insulated Doors, Storm Door(s)
- Windows: Insulated Windows
- Basement: Interior Entry,Bulkhead,Sump Pump,Unfinished
- Has fireplace: No
Interior area
- Total structure area: 1,742
- Total interior livable area: 1,742 sqft
Property
Parking
- Total spaces: 4
- Parking features: Detached, Garage Faces Side, Paved Drive, Off Street, Paved
- Garage spaces: 1
- Uncovered spaces: 3
Features
- Patio & porch: Porch - Enclosed
- Exterior features: Porch - Enclosed, Rain Gutters, Storage, Professional Landscaping, Decorative Lighting
- Waterfront features: Lake/Pond, 1 to 2 Mile To Beach, Beach Ownership(Public)
Lot
- Size: 0.41 Acres
Details
- Parcel number: M:102 B:003 L:000,224561
- Zoning: RES
Construction
Type & style
- Home type: SingleFamily
- Architectural style: Bungalow
- Property subtype: Single Family Residence
Materials
- Frame
- Foundation: Stone
- Roof: Shingle
Condition
- Year built: 1906
Utilities & green energy
- Electric: 200+ Amp Service
- Sewer: Private Sewer
- Water: Public
- Utilities for property: for Gas Range, for Gas Oven, for Gas Dryer, Washer Hookup, Icemaker Connection
Green energy
- Energy efficient items: Thermostat
Community & neighborhood
Community
- Community features: Shopping, Tennis Court(s), Park, Walk/Jog Trails, Golf, Medical Facility, Conservation Area, Highway Access, House of Worship, Private School, Public School, T-Station
Location
- Region: Sharon
Price history
| Date | Event | Price |
|---|---|---|
| 7/19/2024 | Sold | $768,800+2.7%$441/sqft |
Source: MLS PIN #73243764 Report a problem | ||
| 6/5/2024 | Contingent | $748,800$430/sqft |
Source: MLS PIN #73243764 Report a problem | ||
| 5/29/2024 | Listed for sale | $748,800$430/sqft |
Source: MLS PIN #73243764 Report a problem | ||
Public tax history
| Year | Property taxes | Tax assessment |
|---|---|---|
| 2025 | $11,659 +5% | $667,000 +5.6% |
| 2024 | $11,100 +1.9% | $631,400 +7.7% |
| 2023 | $10,897 +7.2% | $586,200 +13.9% |
Find assessor info on the county website
Neighborhood: 02067
Nearby schools
GreatSchools rating
- 8/10Cottage Street Elementary SchoolGrades: K-5Distance: 0.6 mi
- 7/10Sharon Middle SchoolGrades: 6-8Distance: 1.5 mi
- 10/10Sharon High SchoolGrades: 9-12Distance: 0.9 mi
Schools provided by the listing agent
- Elementary: Cottage
- Middle: Sharon
- High: Sharon
Source: MLS PIN. This data may not be complete. We recommend contacting the local school district to confirm school assignments for this home.
Get a cash offer in 3 minutes
Find out how much your home could sell for in as little as 3 minutes with a no-obligation cash offer.
Estimated market value$812,800
Get a cash offer in 3 minutes
Find out how much your home could sell for in as little as 3 minutes with a no-obligation cash offer.
Estimated market value
$812,800
