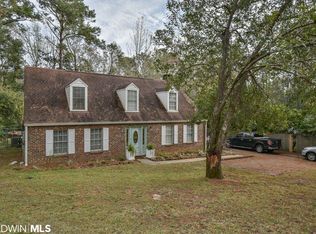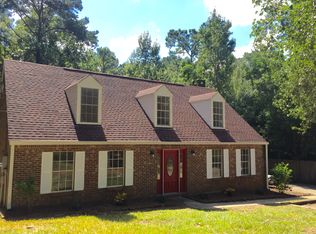Closed
$308,000
28 Caisson Trce, Spanish Fort, AL 36527
4beds
2,129sqft
Residential
Built in 1975
0.75 Acres Lot
$310,600 Zestimate®
$145/sqft
$2,063 Estimated rent
Home value
$310,600
$295,000 - $326,000
$2,063/mo
Zestimate® history
Loading...
Owner options
Explore your selling options
What's special
This spacious 4/2 on a large private lot offers a tranquil setting, with shade trees and room to roam with ample space for a garden or play area. Inside, you'll find flexible floorplan that can be adapted to your changing needs with formal living and dining, large den with wood-burning fireplace. Office, designated playroom? You choose. Cheerful galley kitchen has good cabinet space; breakfast bar links the formal dining and den. Laundry with washer and dryer is adjacent to kitchen. Primary bedroom has walk-i9n closet, private bath. Other bedrooms have nice-sized closet space. Outside, you'll find a smaller fenced area for little ones and/or pets. Per seller: Replumbed 3 years ago; new windows 2018; new roof 2018, new wiring; SEER 14 heat pump installed 4 year ago has 10 year warranty; there is well water for watering the yard. Conveniently located in Spanish Fort Estates, which is just minutes to I-10 or the Causeway for commuters. It's also close to shopping, schools and the future Honor Park, a 142-acre project that's in the works. Spanish Fort Estates has no formal HOA. Buyer to verify all information during due diligence.
Zillow last checked: 8 hours ago
Listing updated: July 11, 2025 at 11:20am
Listed by:
Janet English PHONE:251-591-2411,
RE/MAX By The Bay
Bought with:
Vanessa Stinson
Roberts Brothers Eastern Shore
Source: Baldwin Realtors,MLS#: 378217
Facts & features
Interior
Bedrooms & bathrooms
- Bedrooms: 4
- Bathrooms: 2
- Full bathrooms: 2
- Main level bedrooms: 4
Primary bedroom
- Features: 1st Floor Primary, Walk-In Closet(s)
- Level: Main
- Area: 192
- Dimensions: 16 x 12
Bedroom 2
- Level: Main
- Area: 121
- Dimensions: 11 x 11
Bedroom 3
- Level: Main
- Area: 121
- Dimensions: 11 x 11
Bedroom 4
- Level: Main
- Area: 121
- Dimensions: 11 x 11
Primary bathroom
- Features: Tub/Shower Combo, Single Vanity
Dining room
- Features: Separate Dining Room
- Level: Main
- Area: 81
- Dimensions: 9 x 9
Kitchen
- Level: Main
- Area: 170
- Dimensions: 17 x 10
Living room
- Level: Main
- Area: 132
- Dimensions: 11 x 12
Heating
- Central, Heat Pump
Cooling
- Electric, Ceiling Fan(s), Roof Turbine(s), SEER 14
Appliances
- Included: Dishwasher, Disposal, Dryer, Gas Range, Washer
- Laundry: Main Level, Inside
Features
- Breakfast Bar, Ceiling Fan(s), En-Suite
- Flooring: Split Brick, Tile, Laminate
- Windows: Double Pane Windows
- Has basement: No
- Number of fireplaces: 1
- Fireplace features: Den, Wood Burning
Interior area
- Total structure area: 2,129
- Total interior livable area: 2,129 sqft
Property
Parking
- Total spaces: 3
- Parking features: Detached, Carport, Garage
- Garage spaces: 1
- Carport spaces: 2
Features
- Levels: One
- Stories: 1
- Exterior features: Termite Contract
- Fencing: Fenced
- Has view: Yes
- View description: Trees/Woods
- Waterfront features: No Waterfront
Lot
- Size: 0.75 Acres
- Dimensions: 85 x 325 x 181 x 280
- Features: Less than 1 acre, Few Trees
Details
- Parcel number: 3209301001012.000
- Zoning description: Single Family Residence,Within Corp Limits
Construction
Type & style
- Home type: SingleFamily
- Architectural style: Traditional
- Property subtype: Residential
Materials
- Brick, Frame
- Foundation: Slab
- Roof: Composition
Condition
- Resale
- New construction: No
- Year built: 1975
Utilities & green energy
- Sewer: Public Sewer
- Water: Spanish Fort Water
- Utilities for property: Daphne Utilities, Fairhope Utilities, Riviera Utilities
Community & neighborhood
Security
- Security features: Security Lights
Community
- Community features: None
Location
- Region: Spanish Fort
- Subdivision: Spanish Fort Estates
Other
Other facts
- Ownership: Whole/Full
Price history
| Date | Event | Price |
|---|---|---|
| 7/11/2025 | Sold | $308,000+3.4%$145/sqft |
Source: | ||
| 5/22/2025 | Pending sale | $298,000$140/sqft |
Source: | ||
| 5/5/2025 | Contingent | $298,000$140/sqft |
Source: Baldwin Realtors #378217 | ||
| 4/28/2025 | Listed for sale | $298,000+74.8%$140/sqft |
Source: | ||
| 5/22/2018 | Sold | $170,500-5.2%$80/sqft |
Source: | ||
Public tax history
| Year | Property taxes | Tax assessment |
|---|---|---|
| 2025 | $1,836 +4.6% | $51,000 +4.6% |
| 2024 | $1,755 +12.9% | $48,740 +12.9% |
| 2023 | $1,554 | $43,160 +11.5% |
Find assessor info on the county website
Neighborhood: 36527
Nearby schools
GreatSchools rating
- 10/10Spanish Fort Elementary SchoolGrades: PK-6Distance: 0.4 mi
- 10/10Spanish Fort Middle SchoolGrades: 7-8Distance: 4.3 mi
- 10/10Spanish Fort High SchoolGrades: 9-12Distance: 3.5 mi
Schools provided by the listing agent
- Elementary: Spanish Fort Elementary
- Middle: Spanish Fort Middle
- High: Spanish Fort High
Source: Baldwin Realtors. This data may not be complete. We recommend contacting the local school district to confirm school assignments for this home.

Get pre-qualified for a loan
At Zillow Home Loans, we can pre-qualify you in as little as 5 minutes with no impact to your credit score.An equal housing lender. NMLS #10287.
Sell for more on Zillow
Get a free Zillow Showcase℠ listing and you could sell for .
$310,600
2% more+ $6,212
With Zillow Showcase(estimated)
$316,812
