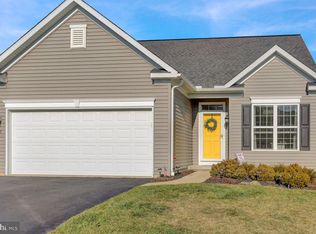Sold for $425,000
$425,000
28 Calming Trl, Sinking Spring, PA 19608
3beds
2,577sqft
Single Family Residence
Built in 2015
2,613 Square Feet Lot
$437,400 Zestimate®
$165/sqft
$2,839 Estimated rent
Home value
$437,400
$407,000 - $468,000
$2,839/mo
Zestimate® history
Loading...
Owner options
Explore your selling options
What's special
Nestled within a serene 55+ community, this stunning home offers breathtaking views of lush woods and a meandering creek. The open, versatile floorplan flows effortlessly from the eat-in kitchen—featuring granite countertops, a center island with seating, pendant lighting, and a full appliance suite—into the extended great room, where hardwood floors, oversized windows, and a cozy gas fireplace create an inviting space for both quiet mornings and lively gatherings. On the main level, you’ll find a private owner’s suite designed for single-floor living, along with a convenient laundry room just steps away. The oversized two-car garage provides ample room for vehicles and storage, while professionally designed landscaping enhances curb appeal and offers year-round charm. Downstairs, the fully finished walk out lower level adds even more living space with a full bathroom and abundant storage options—perfect for guests, hobbies, or a home office. Upstairs, a bright loft, a comfortable bedroom, and another full bath complete this home, providing flexible accommodations for visiting family or a private retreat. Brimming with thoughtful details and set against a backdrop of nature, this home combines luxury, practicality, and tranquility in one irresistible package. Schedule your private showing today and discover the lifestyle you’ve been dreaming of.
Zillow last checked: 8 hours ago
Listing updated: September 03, 2025 at 08:31am
Listed by:
Deb Scheidt 610-468-5923,
Coldwell Banker Realty
Bought with:
Megan Blew, AB066454
Stout Associates Realtors
Source: Bright MLS,MLS#: PABK2060410
Facts & features
Interior
Bedrooms & bathrooms
- Bedrooms: 3
- Bathrooms: 4
- Full bathrooms: 3
- 1/2 bathrooms: 1
- Main level bathrooms: 2
- Main level bedrooms: 1
Bedroom 1
- Features: Attached Bathroom
- Level: Main
Bedroom 2
- Level: Upper
Bedroom 3
- Level: Lower
Great room
- Level: Main
Kitchen
- Level: Main
Laundry
- Level: Main
Loft
- Level: Upper
Office
- Level: Main
Heating
- Forced Air, Natural Gas
Cooling
- Central Air, Electric
Appliances
- Included: Microwave, Built-In Range, Dishwasher, Disposal, Dryer, Oven/Range - Gas, Refrigerator, Washer, Gas Water Heater
- Laundry: Main Level, Laundry Room
Features
- Bathroom - Stall Shower, Breakfast Area, Entry Level Bedroom, Open Floorplan, Eat-in Kitchen, Kitchen Island, Walk-In Closet(s)
- Flooring: Hardwood, Luxury Vinyl, Tile/Brick, Carpet, Wood
- Windows: Window Treatments
- Basement: Partial,Heated,Interior Entry,Exterior Entry,Partially Finished,Concrete,Shelving,Sump Pump,Walk-Out Access,Windows
- Number of fireplaces: 1
- Fireplace features: Gas/Propane
Interior area
- Total structure area: 2,577
- Total interior livable area: 2,577 sqft
- Finished area above ground: 1,927
- Finished area below ground: 650
Property
Parking
- Total spaces: 2
- Parking features: Garage Faces Front, Garage Door Opener, Oversized, Attached, Off Street, Parking Lot
- Attached garage spaces: 2
Accessibility
- Accessibility features: None
Features
- Levels: One and One Half
- Stories: 1
- Pool features: None
- Has view: Yes
- View description: Trees/Woods, Creek/Stream
- Has water view: Yes
- Water view: Creek/Stream
Lot
- Size: 2,613 sqft
Details
- Additional structures: Above Grade, Below Grade
- Parcel number: 49438804805686
- Zoning: RESIDENTIAL
- Special conditions: Standard
Construction
Type & style
- Home type: SingleFamily
- Architectural style: Cape Cod
- Property subtype: Single Family Residence
Materials
- Vinyl Siding, Aluminum Siding
- Foundation: Concrete Perimeter
- Roof: Architectural Shingle,Pitched
Condition
- Excellent
- New construction: No
- Year built: 2015
Utilities & green energy
- Sewer: Public Sewer
- Water: Public
Community & neighborhood
Senior living
- Senior community: Yes
Location
- Region: Sinking Spring
- Subdivision: Legacy At Papermill
- Municipality: LOWER HEIDELBERG TWP
HOA & financial
HOA
- Has HOA: Yes
- HOA fee: $85 monthly
- Services included: Maintenance Grounds, Snow Removal
- Association name: LEGACY AT PAPER MILL ASSOCIATION
Other
Other facts
- Listing agreement: Exclusive Agency
- Listing terms: Cash,Conventional
- Ownership: Fee Simple
Price history
| Date | Event | Price |
|---|---|---|
| 9/3/2025 | Sold | $425,000-5.5%$165/sqft |
Source: | ||
| 8/5/2025 | Pending sale | $449,900$175/sqft |
Source: | ||
| 8/2/2025 | Listing removed | $449,900$175/sqft |
Source: | ||
| 7/26/2025 | Listed for sale | $449,900+33.2%$175/sqft |
Source: | ||
| 7/17/2015 | Sold | $337,822+549.7%$131/sqft |
Source: Public Record Report a problem | ||
Public tax history
| Year | Property taxes | Tax assessment |
|---|---|---|
| 2025 | $8,338 +6.7% | $175,300 |
| 2024 | $7,816 +3.5% | $175,300 |
| 2023 | $7,550 +2.4% | $175,300 |
Find assessor info on the county website
Neighborhood: 19608
Nearby schools
GreatSchools rating
- 7/10Green Valley El SchoolGrades: K-5Distance: 3.2 mi
- 9/10Wilson West Middle SchoolGrades: 6-8Distance: 3.3 mi
- 7/10Wilson High SchoolGrades: 9-12Distance: 2.4 mi
Schools provided by the listing agent
- District: Wilson
Source: Bright MLS. This data may not be complete. We recommend contacting the local school district to confirm school assignments for this home.
Get pre-qualified for a loan
At Zillow Home Loans, we can pre-qualify you in as little as 5 minutes with no impact to your credit score.An equal housing lender. NMLS #10287.
