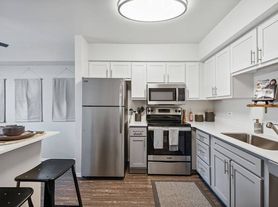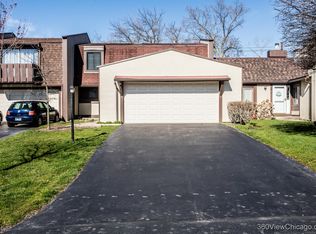Great opportunity for a luxury rental home in Oak Brook. One of the most interior streets in Brook Forest subdivision. Large interior lot. Butler School District 53 and Hinsdale Central High School. 5 bedrooms, 5.1 bathrooms. 2 car attached garage. Spacious formals and foyer. The kitchen opens to breakfast room and family room with fireplace which both have patio doors to the patio. First floor bedroom and first floor full bathroom. Finished basement with full bathroom, bar and recreation room, game room, kitchen and bar. Beautiful yard with large deck and green spaces. Walking distance to Brook Forest Elementary school, amenities including playground, park, tennis courts. Great location with easy access to major roads and highways, Oak Brook shopping center, restaurants, Lifetime Fitness, Oak Brook Sports Core and golf courses.
House for rent
$5,700/mo
28 Cambridge Dr, Oak Brook, IL 60523
5beds
5,393sqft
Price may not include required fees and charges.
Singlefamily
Available now
-- Pets
Central air
In unit laundry
2 Attached garage spaces parking
Natural gas, forced air, fireplace
What's special
Family room with fireplaceFinished basementFirst floor bedroomInterior streetsBeautiful yardKitchen and barGame room
- 8 days |
- -- |
- -- |
Travel times
Looking to buy when your lease ends?
Get a special Zillow offer on an account designed to grow your down payment. Save faster with up to a 6% match & an industry leading APY.
Offer exclusive to Foyer+; Terms apply. Details on landing page.
Facts & features
Interior
Bedrooms & bathrooms
- Bedrooms: 5
- Bathrooms: 6
- Full bathrooms: 5
- 1/2 bathrooms: 1
Rooms
- Room types: Breakfast Nook, Office, Recreation Room
Heating
- Natural Gas, Forced Air, Fireplace
Cooling
- Central Air
Appliances
- Included: Dishwasher, Disposal, Dryer, Oven, Refrigerator, Stove, Washer
- Laundry: In Unit, Main Level, Sink
Features
- 1st Floor Bedroom, 1st Floor Full Bath, Wet Bar
- Flooring: Hardwood
- Has basement: Yes
- Has fireplace: Yes
Interior area
- Total interior livable area: 5,393 sqft
Property
Parking
- Total spaces: 2
- Parking features: Attached, Garage, Covered
- Has attached garage: Yes
- Details: Contact manager
Features
- Stories: 2
- Exterior features: 1st Floor Bedroom, 1st Floor Full Bath, Attached, Bedroom 5, Brick Driveway, Deck, Down Draft, Family Room, Foyer, Game Room, Garage, Garage Door Opener, Garage Owned, Heating system: Forced Air, Heating: Gas, In Unit, Kitchen, Main Level, No Disability Access, On Site, Park, Sink, Skylight(s), Tennis Court(s), Wet Bar
Details
- Parcel number: 0627404012
Construction
Type & style
- Home type: SingleFamily
- Property subtype: SingleFamily
Condition
- Year built: 1977
Community & HOA
Community
- Features: Tennis Court(s)
HOA
- Amenities included: Tennis Court(s)
Location
- Region: Oak Brook
Financial & listing details
- Lease term: Contact For Details
Price history
| Date | Event | Price |
|---|---|---|
| 10/17/2025 | Listed for rent | $5,700$1/sqft |
Source: MRED as distributed by MLS GRID #12498426 | ||
| 5/5/2025 | Listing removed | $5,700$1/sqft |
Source: Zillow Rentals | ||
| 4/14/2025 | Listed for rent | $5,700$1/sqft |
Source: Zillow Rentals | ||
| 2/9/2025 | Listing removed | $5,700$1/sqft |
Source: Zillow Rentals | ||
| 1/26/2025 | Listed for rent | $5,700$1/sqft |
Source: Zillow Rentals | ||

