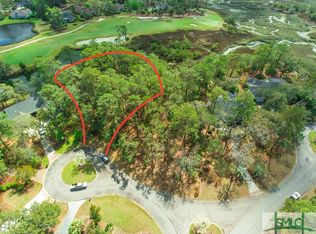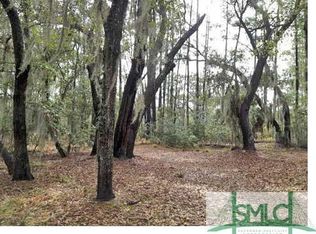Sold for $1,165,000 on 09/30/25
$1,165,000
28 Captains Crossing, Savannah, GA 31411
3beds
3,309sqft
Single Family Residence
Built in 1990
0.56 Acres Lot
$1,169,800 Zestimate®
$352/sqft
$5,557 Estimated rent
Home value
$1,169,800
$1.09M - $1.25M
$5,557/mo
Zestimate® history
Loading...
Owner options
Explore your selling options
What's special
Welcome to 28 Captain's Crossing—a beautifully updated 3-bedroom, 3.5-bath home with a spacious full bonus room. This charming residence features a thoughtfully renovated kitchen designed for both functionality and style, and a master bath that has been tastefully modernized. Hardwood floors flow throughout the living room, family room, dining room, and kitchen, adding warmth and elegance to every space. Entertain with ease on the screened porch and/or deck, both offering serene views of two picturesque lagoons and the scenic Oakridge Hole #6. With soaring 9-foot ceilings throughout, this home is open and inviting. Nestled on a quiet, attractive street, the property combines peaceful surroundings with refined comfort—ideal for full-time living or a relaxing retreat. Don't miss this rare opportunity to enjoy Lowcountry living at its finest!
Zillow last checked: 8 hours ago
Listing updated: November 10, 2025 at 12:27pm
Listed by:
Ginna Carroll 912-547-9363,
The Landings Real Estate Co,
Jill W. Brooks 912-658-6211,
The Landings Real Estate Co
Bought with:
Kerri Moran, 447886
The Landings Real Estate Co
Source: Hive MLS,MLS#: SA334981 Originating MLS: Savannah Multi-List Corporation
Originating MLS: Savannah Multi-List Corporation
Facts & features
Interior
Bedrooms & bathrooms
- Bedrooms: 3
- Bathrooms: 4
- Full bathrooms: 3
- 1/2 bathrooms: 1
Bonus room
- Dimensions: 0 x 0
Dining room
- Dimensions: 0 x 0
Family room
- Dimensions: 0 x 0
Living room
- Dimensions: 0 x 0
Heating
- Central, Electric
Cooling
- Central Air, Electric
Appliances
- Included: Some Gas Appliances, Dishwasher, Electric Water Heater, Ice Maker, Microwave, Oven, Plumbed For Ice Maker, Range, Range Hood, Some Commercial Grade, Dryer, Refrigerator, Washer
- Laundry: Washer Hookup, Dryer Hookup, Laundry Room, Laundry Tub, Other, Sink
Features
- Built-in Features, Breakfast Area, Ceiling Fan(s), Double Vanity, Entrance Foyer, Fireplace, High Ceilings, Jetted Tub, Main Level Primary, Pull Down Attic Stairs, Recessed Lighting, Skylights, Separate Shower, Vaulted Ceiling(s), Programmable Thermostat
- Windows: Skylight(s)
- Basement: Crawl Space
- Attic: Pull Down Stairs
- Number of fireplaces: 2
- Fireplace features: Family Room, Gas, Living Room, Gas Log
Interior area
- Total interior livable area: 3,309 sqft
Property
Parking
- Total spaces: 2
- Parking features: Attached, Golf Cart Garage, Garage Door Opener, RV Access/Parking
- Garage spaces: 2
Accessibility
- Accessibility features: Low Threshold Shower
Features
- Patio & porch: Porch, Balcony, Deck, Front Porch, Screened
- Exterior features: Balcony, Deck, Dock, Irrigation System
- Pool features: Community
- Has view: Yes
- View description: Lagoon
- Has water view: Yes
- Water view: Lagoon
- Waterfront features: Boat Dock/Slip
- Body of water: #36 & 37 Lagoon
Lot
- Size: 0.56 Acres
- Features: Cul-De-Sac, Level, On Golf Course, Sprinkler System
Details
- Parcel number: 10259F03008
- Zoning: PUDR
- Zoning description: Single Family
- Special conditions: Standard
Construction
Type & style
- Home type: SingleFamily
- Architectural style: Traditional
- Property subtype: Single Family Residence
Materials
- Cedar
- Foundation: Raised
- Roof: Asphalt
Condition
- Year built: 1990
Utilities & green energy
- Sewer: Public Sewer
- Water: Public
- Utilities for property: Cable Available, Underground Utilities
Community & neighborhood
Security
- Security features: Security Service
Community
- Community features: Clubhouse, Pool, Dock, Fitness Center, Golf, Gated, Lake, Marina, Playground, Park, Shopping, Street Lights, Sidewalks, Tennis Court(s), Trails/Paths, Curbs, Gutter(s)
Location
- Region: Savannah
- Subdivision: The Landings on Skidaway Is
HOA & financial
HOA
- Has HOA: Yes
- HOA fee: $2,518 annually
- Association name: The Landings Association
- Association phone: 912-598-2520
Other
Other facts
- Listing agreement: Exclusive Right To Sell
- Listing terms: Cash,Conventional,1031 Exchange
- Road surface type: Paved
Price history
| Date | Event | Price |
|---|---|---|
| 9/30/2025 | Sold | $1,165,000-8.6%$352/sqft |
Source: | ||
| 9/17/2025 | Pending sale | $1,275,000$385/sqft |
Source: | ||
| 8/5/2025 | Price change | $1,275,000-1.9%$385/sqft |
Source: | ||
| 7/24/2025 | Listed for sale | $1,300,000+165.2%$393/sqft |
Source: | ||
| 8/30/2012 | Sold | $490,175-11.7%$148/sqft |
Source: Public Record | ||
Public tax history
| Year | Property taxes | Tax assessment |
|---|---|---|
| 2024 | $7,810 +10.2% | $369,640 +27.8% |
| 2023 | $7,088 -4.4% | $289,200 +0.9% |
| 2022 | $7,415 +1.8% | $286,680 +31.4% |
Find assessor info on the county website
Neighborhood: 31411
Nearby schools
GreatSchools rating
- 5/10Hesse SchoolGrades: PK-8Distance: 3.5 mi
- 5/10Jenkins High SchoolGrades: 9-12Distance: 5.8 mi
Schools provided by the listing agent
- Elementary: Hesse
- Middle: Hesse
- High: Jenkins
Source: Hive MLS. This data may not be complete. We recommend contacting the local school district to confirm school assignments for this home.

Get pre-qualified for a loan
At Zillow Home Loans, we can pre-qualify you in as little as 5 minutes with no impact to your credit score.An equal housing lender. NMLS #10287.
Sell for more on Zillow
Get a free Zillow Showcase℠ listing and you could sell for .
$1,169,800
2% more+ $23,396
With Zillow Showcase(estimated)
$1,193,196
