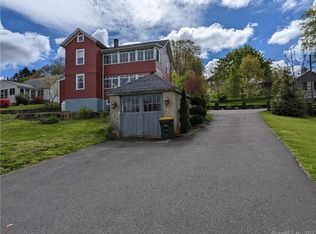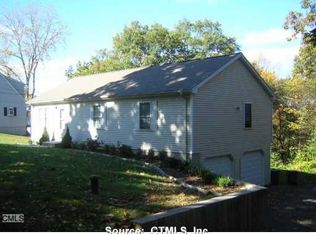Sold for $425,000 on 07/17/24
$425,000
28 Castle Lane, Ansonia, CT 06401
3beds
2,003sqft
Single Family Residence
Built in 2001
0.46 Acres Lot
$454,500 Zestimate®
$212/sqft
$3,091 Estimated rent
Home value
$454,500
$400,000 - $514,000
$3,091/mo
Zestimate® history
Loading...
Owner options
Explore your selling options
What's special
Meticulously maintained 3 bedroom 2 & 1/2 bath split level on a quiet cul-de-sac. This cozy 2003sqft home offers plenty of space for comfortable living and entertaining. Additional features include 2 car garage with ample driveway space and beautiful stone wall, partially finished basement with dry bar and sliders leading out to the lower deck, stainless steel appliances, audio system, security system, and convenient laundry chute on the upper level, brand new roof and gutters, central A/C, and a portable generator that is included in the sale. **6/23 OPEN HOUSE CANCELED
Zillow last checked: 8 hours ago
Listing updated: October 01, 2024 at 01:00am
Listed by:
Heather Harrick 203-520-4127,
Higgins Group Real Estate 203-254-9000
Bought with:
Balvin Wright, RES.0780188
Coldwell Banker Realty
Source: Smart MLS,MLS#: 24024887
Facts & features
Interior
Bedrooms & bathrooms
- Bedrooms: 3
- Bathrooms: 3
- Full bathrooms: 2
- 1/2 bathrooms: 1
Primary bedroom
- Features: Full Bath, Stall Shower, Hardwood Floor
- Level: Upper
Bedroom
- Features: Wall/Wall Carpet
- Level: Upper
Bedroom
- Features: Wall/Wall Carpet
- Level: Upper
Bathroom
- Features: Full Bath, Tub w/Shower, Tile Floor
- Level: Upper
Bathroom
- Features: Laundry Hookup, Tile Floor
- Level: Main
Dining room
- Features: Balcony/Deck, Hardwood Floor
- Level: Main
Family room
- Features: Dry Bar, Sliders, Tile Floor, Vinyl Floor
- Level: Lower
Kitchen
- Features: Galley, Hardwood Floor
- Level: Main
Living room
- Features: Vaulted Ceiling(s), Hardwood Floor
- Level: Main
Heating
- Baseboard, Hot Water, Zoned, Oil
Cooling
- Central Air, Ductless, Zoned
Appliances
- Included: Electric Range, Microwave, Range Hood, Refrigerator, Freezer, Dishwasher, Disposal, Washer, Dryer, Water Heater
- Laundry: Main Level
Features
- Sound System, Wired for Data
- Basement: Partial,Heated,Cooled,Partially Finished,Walk-Out Access,Liveable Space
- Attic: Pull Down Stairs
- Has fireplace: No
Interior area
- Total structure area: 2,003
- Total interior livable area: 2,003 sqft
- Finished area above ground: 1,207
- Finished area below ground: 796
Property
Parking
- Total spaces: 2
- Parking features: Attached, Garage Door Opener
- Attached garage spaces: 2
Features
- Levels: Multi/Split
Lot
- Size: 0.46 Acres
- Features: Few Trees, Wooded, Level, Cul-De-Sac, Landscaped
Details
- Parcel number: 1048214
- Zoning: A
Construction
Type & style
- Home type: SingleFamily
- Architectural style: Split Level
- Property subtype: Single Family Residence
Materials
- Vinyl Siding
- Foundation: Concrete Perimeter
- Roof: Asphalt
Condition
- New construction: No
- Year built: 2001
Utilities & green energy
- Sewer: Public Sewer
- Water: Well
Community & neighborhood
Security
- Security features: Security System
Community
- Community features: Basketball Court, Golf, Health Club, Library, Medical Facilities, Near Public Transport
Location
- Region: Ansonia
- Subdivision: Hilltop
Price history
| Date | Event | Price |
|---|---|---|
| 7/17/2024 | Sold | $425,000-6.8%$212/sqft |
Source: | ||
| 6/15/2024 | Listed for sale | $456,000+67.6%$228/sqft |
Source: | ||
| 7/29/2010 | Sold | $272,000-6.2%$136/sqft |
Source: | ||
| 5/8/2010 | Listed for sale | $289,900-3.4%$145/sqft |
Source: SSG Real Estate LLC #g560805 | ||
| 9/3/2004 | Sold | $300,000+66.7%$150/sqft |
Source: | ||
Public tax history
| Year | Property taxes | Tax assessment |
|---|---|---|
| 2025 | $5,608 +7.8% | $196,420 |
| 2024 | $5,203 +1% | $196,420 |
| 2023 | $5,154 -2.9% | $196,420 +39.9% |
Find assessor info on the county website
Neighborhood: 06401
Nearby schools
GreatSchools rating
- 4/10Mead SchoolGrades: PK-5Distance: 2 mi
- 3/10Ansonia Middle SchoolGrades: 6-8Distance: 1.4 mi
- 1/10Ansonia High SchoolGrades: 9-12Distance: 2.4 mi
Schools provided by the listing agent
- High: Ansonia
Source: Smart MLS. This data may not be complete. We recommend contacting the local school district to confirm school assignments for this home.

Get pre-qualified for a loan
At Zillow Home Loans, we can pre-qualify you in as little as 5 minutes with no impact to your credit score.An equal housing lender. NMLS #10287.
Sell for more on Zillow
Get a free Zillow Showcase℠ listing and you could sell for .
$454,500
2% more+ $9,090
With Zillow Showcase(estimated)
$463,590
