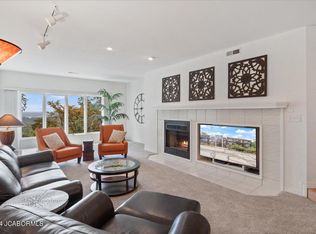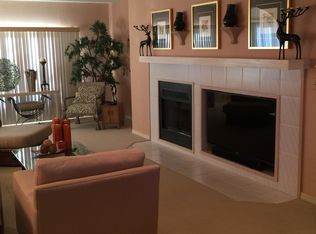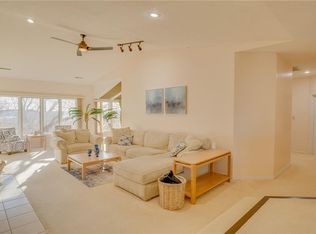Sold on 11/13/23
Price Unknown
28 Center Court Dr UNIT 1C, Lake Ozark, MO 65049
3beds
2,091sqft
Condominium
Built in 1987
-- sqft lot
$282,100 Zestimate®
$--/sqft
$1,929 Estimated rent
Home value
$282,100
$260,000 - $307,000
$1,929/mo
Zestimate® history
Loading...
Owner options
Explore your selling options
What's special
Location! Elegant 1st floor Resort Like 3-bedroom 2 bath Condo boasting almost 2,100 sq ft available in Osage Vista (Formally Four Seasons Racquet Club) in Lake Ozark MO! NIGHTLY RENTAL allowed! Updates include: New Kitchen: Quartz Countertops, Custom cabinets, Sub Zero Refrigerator, Induction Range/Convection Oven, Blanco sink, & Italian tile flooring; New Carpet & Paint in 2020; New Bathroom Vanities in 2021; New Water Heater in 2022; Custom Bar/Lounge in May 2023. Some unique features to this condo are outside front/back irrigation, fireplace and gorgeous walk-out patio in the back overlooking the pool, private gardens, bluffs, and lake. Included in the assessments are amenities such as 6 pools, tennis court, playground, a clubhouse to use, & more! You are also close to town for all of the restaurants and shopping, making this an amazing investment opportunity or vacation get-away! Come check out one of the best resort communities the lake has to offer.
Zillow last checked: 8 hours ago
Listing updated: September 01, 2024 at 09:32pm
Listed by:
Annamarie Hopkins 573-544-3587,
Ozark Realty
Bought with:
Annamarie Hopkins
Ozark Realty
Source: JCMLS,MLS#: 10066173
Facts & features
Interior
Bedrooms & bathrooms
- Bedrooms: 3
- Bathrooms: 2
- Full bathrooms: 2
Primary bedroom
- Level: Main
- Area: 254.03 Square Feet
- Dimensions: 13.3 x 19.1
Bedroom 2
- Level: Main
- Area: 141.24 Square Feet
- Dimensions: 10.7 x 13.2
Bedroom 3
- Level: Main
- Area: 129.41 Square Feet
- Dimensions: 12.8 x 10.11
Dining room
- Level: Main
- Area: 148.62 Square Feet
- Dimensions: 10.11 x 14.7
Kitchen
- Level: Main
- Area: 111.41 Square Feet
- Dimensions: 12.11 x 9.2
Laundry
- Level: Main
- Area: 39.75 Square Feet
- Dimensions: 7.5 x 5.3
Living room
- Level: Main
- Area: 318.33 Square Feet
- Dimensions: 24.3 x 13.1
Other
- Description: wet bar
- Level: Main
- Area: 211.5 Square Feet
- Dimensions: 9.4 x 22.5
Heating
- FAE
Cooling
- Central Air, None
Appliances
- Included: Dishwasher, Disposal, Dryer, Microwave, Refrigerator, Cooktop, Washer
Features
- Basement: Slab
- Has fireplace: Yes
- Fireplace features: Wood Burning
Interior area
- Total structure area: 2,091
- Total interior livable area: 2,091 sqft
- Finished area above ground: 0
- Finished area below ground: 0
Property
Parking
- Parking features: Additional Parking
Features
- Has private pool: Yes
- Pool features: In Ground
- Has view: Yes
- View description: Water
- Has water view: Yes
- Water view: Water
Details
- Parcel number: 01502200000006002701
Construction
Type & style
- Home type: Condo
- Property subtype: Condominium
Materials
- Stucco
Condition
- Updated/Remodeled
- New construction: No
- Year built: 1987
Community & neighborhood
Location
- Region: Lake Ozark
- Subdivision: Four seasons Racqt country club
HOA & financial
HOA
- Has HOA: Yes
- HOA fee: $704 monthly
Price history
| Date | Event | Price |
|---|---|---|
| 11/13/2023 | Sold | -- |
Source: | ||
| 9/29/2023 | Pending sale | $289,000$138/sqft |
Source: | ||
| 9/29/2023 | Contingent | $289,000$138/sqft |
Source: | ||
| 9/3/2023 | Listed for sale | $289,000-3.6%$138/sqft |
Source: | ||
| 9/2/2023 | Listing removed | -- |
Source: | ||
Public tax history
| Year | Property taxes | Tax assessment |
|---|---|---|
| 2024 | $1,244 +2.8% | $22,640 |
| 2023 | $1,210 | $22,640 |
| 2022 | $1,210 +0% | $22,640 |
Find assessor info on the county website
Neighborhood: 65049
Nearby schools
GreatSchools rating
- NALeland O. Mills Elementary SchoolGrades: K-2Distance: 2.4 mi
- 8/10Osage Middle SchoolGrades: 6-8Distance: 6.2 mi
- 7/10Osage High SchoolGrades: 9-12Distance: 6.2 mi


