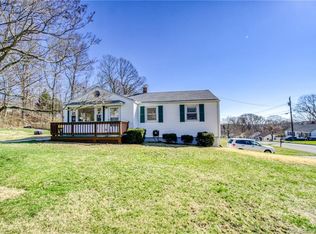Sold for $324,700
$324,700
28 Charles Road, Seymour, CT 06483
2beds
1,134sqft
Single Family Residence
Built in 1955
0.29 Acres Lot
$329,600 Zestimate®
$286/sqft
$2,129 Estimated rent
Home value
$329,600
$293,000 - $369,000
$2,129/mo
Zestimate® history
Loading...
Owner options
Explore your selling options
What's special
POV: You've found the perfect backyard for your best four-legged friend and/or your children! This home sits on a level, fully fenced lot that is an absolute haven for children and pets! Picture endless play dates, family gatherings, and cozy New England fall campfires in this fantastic outdoor space. Continue your outside activities with all this quiet neighborhood has to offer - with a short walk, the family can enjoy fishing, sports, playgrounds, sled riding and more at Legion Park and Chatfield-LoPresti Elementary school! Perfect blend of convenience and community charm! Inside, you'll find a welcoming living room plus an additional cozy family room with a fireplace, perfect for relaxing evenings. The home also includes a one-car garage with direct access to a versatile basement-ideal for an in-home gym, workshop, or extra storage. Freshly painted throughout so All this ranch needs are your finishing touches to truly make it YOURS. Tucked away enough but also WITHIN MINUTES TO ALL MAJOR ROUTES making commuting a breeze and shopping nearby!
Zillow last checked: 8 hours ago
Listing updated: November 19, 2025 at 09:03am
Listed by:
Gianna M. Alberti (203)906-9798,
ALBERTI REALTY ASSOCIATES, LLC 203-231-0859,
Billy Alberti 203-231-0859,
ALBERTI REALTY ASSOCIATES, LLC
Bought with:
Lindsay Lionetti, RES.0829943
Coldwell Banker Realty
Source: Smart MLS,MLS#: 24116465
Facts & features
Interior
Bedrooms & bathrooms
- Bedrooms: 2
- Bathrooms: 1
- Full bathrooms: 1
Primary bedroom
- Level: Main
Bedroom
- Features: Ceiling Fan(s), Vinyl Floor
- Level: Main
Dining room
- Features: Ceiling Fan(s), Vinyl Floor
- Level: Main
Family room
- Features: Ceiling Fan(s), Fireplace, Vinyl Floor
- Level: Main
Kitchen
- Features: Ceiling Fan(s), Vinyl Floor
- Level: Main
Living room
- Features: Ceiling Fan(s), Vinyl Floor
- Level: Main
Heating
- Forced Air, Oil
Cooling
- Ceiling Fan(s), Wall Unit(s)
Appliances
- Included: Electric Range, Microwave, Refrigerator, Dishwasher, Dryer, Water Heater, Electric Water Heater
- Laundry: Lower Level
Features
- Wired for Data
- Basement: Partial,Storage Space,Garage Access,Interior Entry,Walk-Out Access
- Attic: Crawl Space,Access Via Hatch
- Number of fireplaces: 1
Interior area
- Total structure area: 1,134
- Total interior livable area: 1,134 sqft
- Finished area above ground: 1,134
Property
Parking
- Total spaces: 3
- Parking features: Attached, Paved, Off Street, Driveway, Garage Door Opener, Private
- Attached garage spaces: 1
- Has uncovered spaces: Yes
Features
- Exterior features: Rain Gutters, Lighting
- Fencing: Wood,Full
- Waterfront features: Walk to Water
Lot
- Size: 0.29 Acres
- Features: Level, Cleared, Landscaped
Details
- Additional structures: Shed(s)
- Parcel number: 1320509
- Zoning: R-18
Construction
Type & style
- Home type: SingleFamily
- Architectural style: Ranch
- Property subtype: Single Family Residence
Materials
- Vinyl Siding
- Foundation: Concrete Perimeter
- Roof: Asphalt
Condition
- New construction: No
- Year built: 1955
Utilities & green energy
- Sewer: Public Sewer
- Water: Public
Green energy
- Energy efficient items: Thermostat
- Energy generation: Solar
Community & neighborhood
Community
- Community features: Basketball Court, Park, Playground
Location
- Region: Seymour
- Subdivision: Skokorat
Price history
| Date | Event | Price |
|---|---|---|
| 11/13/2025 | Sold | $324,700+8.3%$286/sqft |
Source: | ||
| 10/8/2025 | Pending sale | $299,900$264/sqft |
Source: | ||
| 10/4/2025 | Price change | $299,900-11.8%$264/sqft |
Source: | ||
| 8/26/2025 | Price change | $339,900-2.9%$300/sqft |
Source: | ||
| 8/12/2025 | Listed for sale | $349,900+107%$309/sqft |
Source: | ||
Public tax history
| Year | Property taxes | Tax assessment |
|---|---|---|
| 2025 | $5,555 +14.8% | $200,410 +52.5% |
| 2024 | $4,840 +2.4% | $131,390 |
| 2023 | $4,727 +1.1% | $131,390 |
Find assessor info on the county website
Neighborhood: 06483
Nearby schools
GreatSchools rating
- 7/10Chatfield Lopresti Elementary SchoolGrades: PK-5Distance: 0.5 mi
- 6/10Seymour Middle SchoolGrades: 6-8Distance: 3.8 mi
- 5/10Seymour High SchoolGrades: 9-12Distance: 3.1 mi
Schools provided by the listing agent
- Elementary: Chatfield - LoPresti
- High: Seymour
Source: Smart MLS. This data may not be complete. We recommend contacting the local school district to confirm school assignments for this home.
Get pre-qualified for a loan
At Zillow Home Loans, we can pre-qualify you in as little as 5 minutes with no impact to your credit score.An equal housing lender. NMLS #10287.
Sell for more on Zillow
Get a Zillow Showcase℠ listing at no additional cost and you could sell for .
$329,600
2% more+$6,592
With Zillow Showcase(estimated)$336,192
