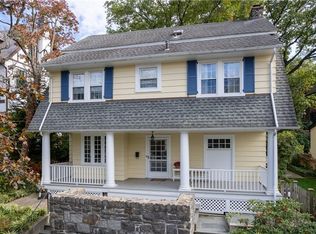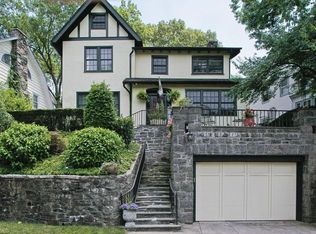Sold for $1,330,000
$1,330,000
28 Chatfield Road, Bronxville, NY 10708
5beds
3,185sqft
Single Family Residence, Residential
Built in 1916
9,583 Square Feet Lot
$1,414,600 Zestimate®
$418/sqft
$7,915 Estimated rent
Home value
$1,414,600
$1.26M - $1.58M
$7,915/mo
Zestimate® history
Loading...
Owner options
Explore your selling options
What's special
Welcome to 28 Chatfield Road, a charming and meticulously maintained residence nestled in the heart of Bronxville. This beautiful home seamlessly blends classic elegance with modern convenience, offering an ideal setting for comfortable living and entertaining.
Walk into the spacious first level with a dramatic foyer, flowing into the large living area with a wood burning fireplace. The brand new kitchen flows into the large dining area and features a half bath with access to the level backyard and long driveway. The second level includes a serene master suite with an on-suite bathroom, two additional bedrooms, and full bathroom. The walk up attic is a BIG bonus for extend families, containing two finished bedrooms and a full bath. The finished lower level offers versatile space for a family room, home office, or gym with laundry room. Enjoy the beautiful backyard with a lush lawn and a spacious patio, perfect for outdoor entertaining. Access to the driveway enters through Merriam Place which can park up to 5 vehicles. Located in the highly sought-after Bronxville community, this home is just moments away from schools, charming shops, fine dining, and the Bronxville Metro-North station for an easy commute to Manhattan. Don’t miss the opportunity to make this exquisite home your own. Schedule a private showing today and experience the perfect blend of style, comfort, and convenience at 28 Chatfield Road. Additional Information: Amenities:Storage,
Zillow last checked: 8 hours ago
Listing updated: December 19, 2024 at 12:24pm
Listed by:
Joseph Lukic 914-334-3805,
Compass Greater NY, LLC 914-752-8763,
Geno M. George 917-374-2591,
Compass Greater NY, LLC
Bought with:
John Caminiti, 10401300170
The Agency Northshore NY
Source: OneKey® MLS,MLS#: H6329124
Facts & features
Interior
Bedrooms & bathrooms
- Bedrooms: 5
- Bathrooms: 5
- Full bathrooms: 3
- 1/2 bathrooms: 2
Heating
- Forced Air
Cooling
- Central Air
Appliances
- Included: Gas Water Heater, Dishwasher, Refrigerator
Features
- Chandelier, Entrance Foyer, Granite Counters, Kitchen Island, Pantry
- Flooring: Hardwood
- Basement: Finished,Full
- Attic: Partially Finished
- Number of fireplaces: 1
Interior area
- Total structure area: 3,185
- Total interior livable area: 3,185 sqft
Property
Parking
- Parking features: Driveway, Private
- Has uncovered spaces: Yes
Features
- Levels: Three Or More,Multi/Split
- Stories: 3
Lot
- Size: 9,583 sqft
- Features: Near Public Transit, Near School, Near Shops, Sloped, Stone/Brick Wall
Details
- Parcel number: 1800005000056450000092
Construction
Type & style
- Home type: SingleFamily
- Architectural style: Tudor
- Property subtype: Single Family Residence, Residential
Materials
- Brick, Stucco
Condition
- Estimated
- Year built: 1916
Utilities & green energy
- Sewer: Public Sewer
- Water: Public
- Utilities for property: Trash Collection Public
Community & neighborhood
Location
- Region: Yonkers
- Subdivision: Cedar Knolls / Bronxville
Other
Other facts
- Listing agreement: Exclusive Right To Sell
Price history
| Date | Event | Price |
|---|---|---|
| 12/11/2024 | Sold | $1,330,000+2.3%$418/sqft |
Source: | ||
| 10/17/2024 | Pending sale | $1,300,000$408/sqft |
Source: | ||
| 9/26/2024 | Listed for sale | $1,300,000+64.6%$408/sqft |
Source: | ||
| 5/28/2024 | Sold | $790,000-36.8%$248/sqft |
Source: Public Record Report a problem | ||
| 6/2/2023 | Listing removed | -- |
Source: | ||
Public tax history
| Year | Property taxes | Tax assessment |
|---|---|---|
| 2024 | -- | $15,800 |
| 2023 | -- | $15,800 |
| 2022 | -- | $15,800 |
Find assessor info on the county website
Neighborhood: Cedar Knolls
Nearby schools
GreatSchools rating
- 8/10Patricia A Dichiaro SchoolGrades: PK-8Distance: 0.2 mi
- 6/10Roosevelt High SchoolGrades: 9-12Distance: 0.8 mi
Schools provided by the listing agent
- Elementary: Yonkers Early Childhood Academy
- Middle: Yonkers Middle School
- High: Yonkers High School
Source: OneKey® MLS. This data may not be complete. We recommend contacting the local school district to confirm school assignments for this home.
Get a cash offer in 3 minutes
Find out how much your home could sell for in as little as 3 minutes with a no-obligation cash offer.
Estimated market value$1,414,600
Get a cash offer in 3 minutes
Find out how much your home could sell for in as little as 3 minutes with a no-obligation cash offer.
Estimated market value
$1,414,600

