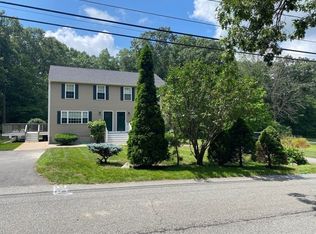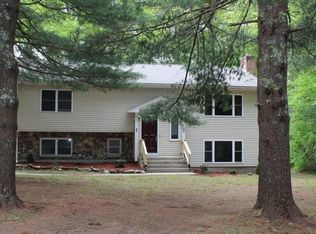Sold for $410,000 on 12/20/23
$410,000
28 Chestnut St, Bellingham, MA 02019
3beds
1,120sqft
Single Family Residence
Built in 1975
0.56 Acres Lot
$-- Zestimate®
$366/sqft
$3,325 Estimated rent
Home value
Not available
Estimated sales range
Not available
$3,325/mo
Zestimate® history
Loading...
Owner options
Explore your selling options
What's special
Totally renovated back to new in 2020.Why rent when you can own?Great single family alternative opportunity for first time or downsizing buyer.Nothing to do but put your feet up and relax & enjoy with family and friends!Combined private wooded lot parcel over 1.4ac.Gleaming hardwood floors,recess lighting,new baths&kitchen with solid granite and quartz surfaces,new appliances&fixtures.New doors and woodwork,electric,plumbing,heating,cooling,high efficiency tank-less hot water heater.New roof,siding,windows,doors,water&gas services.First level offers open floor plan with sun-filled family room,eat in kitchen&1/2 bath.Second floor features 3 bedrooms&bath with 4' glass shower door. Access off kitchen to private deck and large yard.Access privileges to lake Hiawatha.Convenient to all shopping&dining.Short distance to Boston commuter rail,Rts495(3exits),95,295,95- 30 minutes to Worcester&Providence.Add a solar system to your roof&save on all your electric appliance&cooling costs
Zillow last checked: 8 hours ago
Listing updated: January 29, 2024 at 08:30am
Listed by:
Joseph Centola 508-259-5998,
Arrive Real Estate 617-345-9800,
Joseph Centola 508-259-5998
Bought with:
Joseph Centola
Arrive Real Estate
Source: MLS PIN,MLS#: 73170132
Facts & features
Interior
Bedrooms & bathrooms
- Bedrooms: 3
- Bathrooms: 2
- Full bathrooms: 1
- 1/2 bathrooms: 1
- Main level bathrooms: 1
Primary bedroom
- Features: Closet, Flooring - Hardwood, Lighting - Overhead
- Level: Second
Bedroom 2
- Features: Closet, Flooring - Hardwood, Lighting - Overhead
- Level: Second
Bedroom 3
- Features: Closet, Flooring - Hardwood, Lighting - Overhead
- Level: Second
Bathroom 1
- Features: Bathroom - Half, Window(s) - Picture, Countertops - Stone/Granite/Solid, Countertops - Upgraded, Cabinets - Upgraded, Remodeled, Lighting - Sconce
- Level: Main,First
Bathroom 2
- Features: Bathroom - Full, Flooring - Vinyl, Window(s) - Picture, Countertops - Stone/Granite/Solid, Countertops - Upgraded, Enclosed Shower - Fiberglass, Cabinets - Upgraded
- Level: Second
Family room
- Features: Flooring - Hardwood, Window(s) - Picture, Exterior Access, Recessed Lighting, Remodeled
- Level: Main
Kitchen
- Features: Flooring - Laminate, Window(s) - Picture, Dining Area, Countertops - Stone/Granite/Solid, Exterior Access, Open Floorplan, Recessed Lighting, Remodeled, Stainless Steel Appliances
- Level: First
Living room
- Level: First
Heating
- Central, Forced Air, Propane
Cooling
- Central Air
Appliances
- Laundry: In Basement, Electric Dryer Hookup, Washer Hookup
Features
- Internet Available - Broadband
- Flooring: Vinyl, Hardwood
- Doors: Insulated Doors
- Windows: Insulated Windows, Screens
- Basement: Full,Interior Entry,Bulkhead,Concrete,Unfinished
- Has fireplace: No
Interior area
- Total structure area: 1,120
- Total interior livable area: 1,120 sqft
Property
Parking
- Total spaces: 4
- Parking features: Off Street
- Uncovered spaces: 4
Features
- Patio & porch: Deck, Patio
- Exterior features: Deck, Patio, Rain Gutters, Screens
- Waterfront features: Lake/Pond, Walk to, Other (See Remarks), 1/10 to 3/10 To Beach, Beach Ownership(Association)
- Frontage length: 150.00
Lot
- Size: 0.56 Acres
- Features: Wooded, Other
Details
- Parcel number: 6761
- Zoning: r
Construction
Type & style
- Home type: SingleFamily
- Architectural style: Colonial
- Property subtype: Single Family Residence
- Attached to another structure: Yes
Materials
- Frame
- Foundation: Concrete Perimeter
- Roof: Shingle
Condition
- Year built: 1975
Utilities & green energy
- Electric: Circuit Breakers, 100 Amp Service
- Sewer: Private Sewer
- Water: Public
- Utilities for property: for Electric Oven, for Electric Dryer, Washer Hookup, Icemaker Connection
Green energy
- Energy efficient items: Thermostat
Community & neighborhood
Community
- Community features: Public Transportation, Shopping, Park, Walk/Jog Trails, Golf, Medical Facility, Conservation Area, Highway Access, Public School, T-Station, Other
Location
- Region: Bellingham
HOA & financial
HOA
- Has HOA: Yes
Other
Other facts
- Listing terms: Lender Approval Required
- Road surface type: Paved
Price history
| Date | Event | Price |
|---|---|---|
| 12/20/2023 | Sold | $410,000+2.5%$366/sqft |
Source: MLS PIN #73170132 | ||
| 10/16/2023 | Contingent | $400,000$357/sqft |
Source: MLS PIN #73170132 | ||
| 10/13/2023 | Listed for sale | $400,000$357/sqft |
Source: MLS PIN #73170132 | ||
Public tax history
| Year | Property taxes | Tax assessment |
|---|---|---|
| 2025 | $4,607 | $366,800 |
Find assessor info on the county website
Neighborhood: 02019
Nearby schools
GreatSchools rating
- 3/10South Elementary SchoolGrades: K-3Distance: 0.9 mi
- 4/10Bellingham Memorial Middle SchoolGrades: 4-7Distance: 2 mi
- 3/10Bellingham High SchoolGrades: 8-12Distance: 2.2 mi
Schools provided by the listing agent
- Elementary: Southelementary
- Middle: Memorial Middle
- High: Bellingham High
Source: MLS PIN. This data may not be complete. We recommend contacting the local school district to confirm school assignments for this home.

Get pre-qualified for a loan
At Zillow Home Loans, we can pre-qualify you in as little as 5 minutes with no impact to your credit score.An equal housing lender. NMLS #10287.

