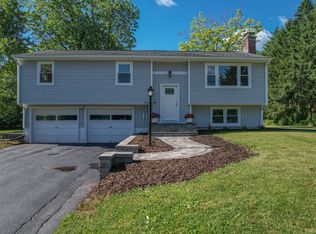Sold for $410,000 on 08/15/25
$410,000
28 Clementel Drive, Durham, CT 06422
3beds
1,630sqft
Single Family Residence
Built in 1968
0.92 Acres Lot
$419,700 Zestimate®
$252/sqft
$3,147 Estimated rent
Home value
$419,700
$386,000 - $457,000
$3,147/mo
Zestimate® history
Loading...
Owner options
Explore your selling options
What's special
Welcome home to this 3 bedroom 1.5 Ba, 2 car garage Raised Ranch located in a quiet neighborhood just in time to enjoy the summer in your AG pool! The home is newly painted inside, offers 2 fireplaces, french doors from dining room leading to your expansive Azek and Trex deck where you can sit back and relax or watch the pool. There is a separate gated entrance to the pool area! For cooling in the summer and heating in the winter there are 3 heatpumps! Don't miss your chance to view this neighborhood home!
Zillow last checked: 8 hours ago
Listing updated: August 15, 2025 at 09:16am
Listed by:
Carol Kleeman 860-729-6835,
William Raveis Real Estate 860-344-1658
Bought with:
Emily Saraka, RES.0812766
William Raveis Real Estate
Source: Smart MLS,MLS#: 24105967
Facts & features
Interior
Bedrooms & bathrooms
- Bedrooms: 3
- Bathrooms: 2
- Full bathrooms: 1
- 1/2 bathrooms: 1
Primary bedroom
- Features: Ceiling Fan(s), Half Bath, Walk-In Closet(s), Hardwood Floor
- Level: Main
Bedroom
- Features: Ceiling Fan(s), Hardwood Floor
- Level: Main
Bedroom
- Features: Ceiling Fan(s), Hardwood Floor
- Level: Main
Dining room
- Features: Balcony/Deck, Combination Liv/Din Rm, French Doors, Hardwood Floor
- Level: Main
Kitchen
- Features: Kitchen Island, Tile Floor
- Level: Main
Living room
- Features: Bay/Bow Window, Built-in Features, Combination Liv/Din Rm, Fireplace, Hardwood Floor
- Level: Main
Heating
- Hot Water, Oil
Cooling
- Ceiling Fan(s), Ductless
Appliances
- Included: Oven/Range, Microwave, Refrigerator, Washer, Water Heater
- Laundry: Lower Level
Features
- Doors: Storm Door(s), French Doors
- Basement: None
- Attic: None
- Number of fireplaces: 2
Interior area
- Total structure area: 1,630
- Total interior livable area: 1,630 sqft
- Finished area above ground: 1,630
Property
Parking
- Total spaces: 4
- Parking features: Attached, Paved, Off Street, Driveway, Garage Door Opener
- Attached garage spaces: 2
- Has uncovered spaces: Yes
Features
- Patio & porch: Deck
- Exterior features: Sidewalk, Rain Gutters
- Has private pool: Yes
- Pool features: Fenced, Vinyl, Above Ground
Lot
- Size: 0.92 Acres
- Features: Subdivided, Level
Details
- Additional structures: Shed(s)
- Parcel number: 965458
- Zoning: FR
Construction
Type & style
- Home type: SingleFamily
- Architectural style: Ranch
- Property subtype: Single Family Residence
Materials
- Vinyl Siding
- Foundation: Masonry, Raised
- Roof: Asphalt
Condition
- New construction: No
- Year built: 1968
Utilities & green energy
- Sewer: Septic Tank
- Water: Well
- Utilities for property: Cable Available
Green energy
- Energy efficient items: Thermostat, Doors
- Energy generation: Solar
Community & neighborhood
Community
- Community features: Golf, Health Club, Library, Medical Facilities, Paddle Tennis, Park, Playground, Tennis Court(s)
Location
- Region: Durham
Price history
| Date | Event | Price |
|---|---|---|
| 8/15/2025 | Sold | $410,000-3.5%$252/sqft |
Source: | ||
| 7/22/2025 | Pending sale | $425,000$261/sqft |
Source: | ||
| 6/28/2025 | Listed for sale | $425,000$261/sqft |
Source: | ||
Public tax history
| Year | Property taxes | Tax assessment |
|---|---|---|
| 2025 | $6,528 +4.7% | $174,580 |
| 2024 | $6,233 +2.7% | $174,580 |
| 2023 | $6,072 +0.6% | $174,580 |
Find assessor info on the county website
Neighborhood: 06422
Nearby schools
GreatSchools rating
- NAFrederick Brewster SchoolGrades: PK-2Distance: 0.3 mi
- 5/10Frank Ward Strong SchoolGrades: 6-8Distance: 1.4 mi
- 7/10Coginchaug Regional High SchoolGrades: 9-12Distance: 1.9 mi
Schools provided by the listing agent
- High: Coginchaug Regional
Source: Smart MLS. This data may not be complete. We recommend contacting the local school district to confirm school assignments for this home.

Get pre-qualified for a loan
At Zillow Home Loans, we can pre-qualify you in as little as 5 minutes with no impact to your credit score.An equal housing lender. NMLS #10287.
Sell for more on Zillow
Get a free Zillow Showcase℠ listing and you could sell for .
$419,700
2% more+ $8,394
With Zillow Showcase(estimated)
$428,094