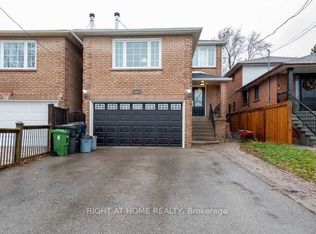Stunning 3-Bedroom Semi in Prime Davisville Village. Steps to Bayview Shops, Transit & Top Schools. This well-maintained semi-detached brick home offers a rare blend of space, convenience, and charm in one of Toronto's most sought-after neighborhoods. Maurice Cody School is just a short walk away, making it ideal for growing families. Key Features: 3 bright bedrooms + 1.5 modern baths (powder room on main floor for added convenience). Spacious living room opening to a quiet deck & fully fenced backyard perfect for summer relaxation. Legal front pad parking (no hassle with street parking!). Unfinished basement with laundry, offering ample storage space. Recent Upgrades: Freshly painted throughout, Brand New Dishwasher, Range hood, Vanities, Lightings, and Windows and Blinds(installation in September). Don't miss this opportunity to live in a move-in-ready home in the heart of Davisville Village.
House for rent
C$4,500/mo
28 Cleveland St, Toronto, ON M4S 2W1
3beds
Price may not include required fees and charges.
Singlefamily
Available now
-- Pets
Air conditioner, central air
In basement laundry
1 Parking space parking
Natural gas, forced air, fireplace
What's special
Semi-detached brick homeBright bedroomsModern bathsQuiet deckFully fenced backyardLegal front pad parkingUnfinished basement
- 2 days
- on Zillow |
- -- |
- -- |
Travel times
Looking to buy when your lease ends?
Consider a first-time homebuyer savings account designed to grow your down payment with up to a 6% match & 4.15% APY.
Facts & features
Interior
Bedrooms & bathrooms
- Bedrooms: 3
- Bathrooms: 2
- Full bathrooms: 2
Heating
- Natural Gas, Forced Air, Fireplace
Cooling
- Air Conditioner, Central Air
Appliances
- Included: Dryer, Washer
- Laundry: In Basement, In Unit
Features
- Contact manager
- Has basement: Yes
- Has fireplace: Yes
Property
Parking
- Total spaces: 1
- Details: Contact manager
Features
- Stories: 2
- Exterior features: Contact manager
Details
- Parcel number: 211250103
Construction
Type & style
- Home type: SingleFamily
- Property subtype: SingleFamily
Materials
- Roof: Shake Shingle
Community & HOA
Location
- Region: Toronto
Financial & listing details
- Lease term: Contact For Details
Price history
Price history is unavailable.
![[object Object]](https://photos.zillowstatic.com/fp/48e8c5df4b8b3941a20b731a89a4da57-p_i.jpg)
